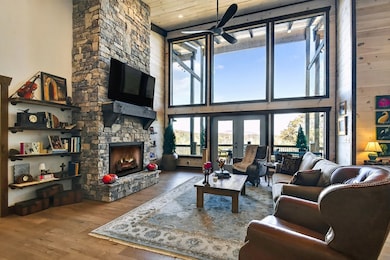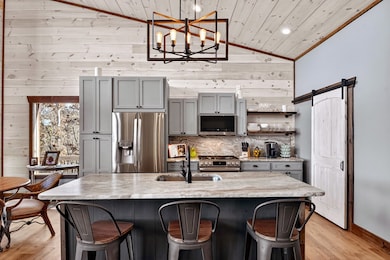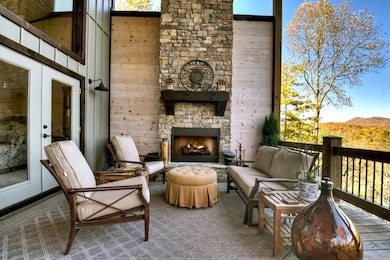115 Hawks View Mineral Bluff, GA 30559
Estimated payment $6,018/month
Highlights
- Mountain View
- Outdoor Fireplace
- Wood Flooring
- Deck
- Cathedral Ceiling
- Main Floor Primary Bedroom
About This Home
Welcome to this stunning mountain retreat, where elegance, comfort, and breathtaking views come together in perfect harmony. This beautiful Mountain Modern home features three spacious bedrooms, three and a half bathrooms, and an abundance of thoughtful upgrades throughout. Step inside to an inviting open-concept living area highlighted by gleaming wood floors, a cozy gas fireplace, and expansive windows that frame panoramic mountain vistas. The gourmet kitchen is a chef's dream, boasting granite countertops, upgraded stainless steel appliances, and a large pantry for all your storage needs and a laundry on each level. Each bathroom exudes craftsmanship and style, with beautiful tile work, granite countertops, a bar on terrace level and a custom wood-crafted vanity in one of the baths for a touch of rustic charm and a huge terrace level storage/closet room. This home offers gas fireplaces on each level for cozy gatherings, and a wood-burning fireplace outside—perfect for entertaining under the stars. Enjoy the outdoors from not one, but two expansive decks plus an additional party deck, all designed to take full advantage of the spectacular mountain scenery. Downstairs, the terrace level features luxury vinyl flooring, a second living area, and space ideal for relaxation or recreation. There's also a dedicated office, perfect for remote work or creative pursuits. Additional features include beautiful designer light fixtures, a two-car carport, paved road access, and plenty of space to entertain, unwind, and enjoy mountain living at its finest. Whether as a full-time residence or a vacation getaway, this home offers the perfect blend of luxury, warmth, and natural beauty—a true mountain masterpiece.
Listing Agent
Tru Mountain Realty, LLC Brokerage Email: 7066320367, louannewatkins@tds.net License #280893 Listed on: 11/10/2025
Co-Listing Agent
Tru Mountain Realty, LLC Brokerage Email: 7066320367, louannewatkins@tds.net License #449861
Home Details
Home Type
- Single Family
Est. Annual Taxes
- $2,929
Year Built
- Built in 2023
Lot Details
- 1.33 Acre Lot
- Property fronts a private road
Parking
- 2 Car Garage
- Carport
- Driveway
- Open Parking
Home Design
- Cabin
- Frame Construction
- Metal Roof
Interior Spaces
- 2,848 Sq Ft Home
- 2-Story Property
- Wet Bar
- Sheet Rock Walls or Ceilings
- Cathedral Ceiling
- Ceiling Fan
- 3 Fireplaces
- Insulated Windows
- Window Screens
- Wood Flooring
- Mountain Views
- Finished Basement
- Laundry in Basement
- Storm Windows
Kitchen
- Cooktop
- Microwave
- Dishwasher
- Trash Compactor
Bedrooms and Bathrooms
- 3 Bedrooms
- Primary Bedroom on Main
Laundry
- Laundry Room
- Laundry on main level
- Dryer
- Washer
Outdoor Features
- Deck
- Covered Patio or Porch
- Outdoor Fireplace
- Fire Pit
Utilities
- Central Heating and Cooling System
- Heat Pump System
- Septic Tank
- Satellite Dish
Community Details
- No Home Owners Association
- Hawks View Subdivision
Listing and Financial Details
- Tax Lot 4
- Assessor Parcel Number 0027 60A1M
Map
Home Values in the Area
Average Home Value in this Area
Tax History
| Year | Tax Paid | Tax Assessment Tax Assessment Total Assessment is a certain percentage of the fair market value that is determined by local assessors to be the total taxable value of land and additions on the property. | Land | Improvement |
|---|---|---|---|---|
| 2024 | $2,929 | $319,618 | $14,000 | $305,618 |
| 2023 | $61 | $6,000 | $6,000 | $0 |
| 2022 | $61 | $6,000 | $6,000 | $0 |
| 2021 | $84 | $6,000 | $6,000 | $0 |
| 2020 | $110 | $7,752 | $7,752 | $0 |
| 2019 | $113 | $7,752 | $7,752 | $0 |
| 2018 | $119 | $7,752 | $7,752 | $0 |
| 2017 | $137 | $7,752 | $7,752 | $0 |
| 2016 | $132 | $7,752 | $7,752 | $0 |
| 2015 | $138 | $7,752 | $7,752 | $0 |
| 2014 | $138 | $7,752 | $7,752 | $0 |
| 2013 | -- | $7,752 | $7,752 | $0 |
Property History
| Date | Event | Price | List to Sale | Price per Sq Ft |
|---|---|---|---|---|
| 11/10/2025 11/10/25 | For Sale | $1,097,777 | -- | $385 / Sq Ft |
Purchase History
| Date | Type | Sale Price | Title Company |
|---|---|---|---|
| Warranty Deed | -- | -- | |
| Warranty Deed | -- | -- | |
| Warranty Deed | $35,000 | -- | |
| Warranty Deed | $15,700 | -- |
Source: Northeast Georgia Board of REALTORS®
MLS Number: 420176
APN: 0027-60A1M
- 0 Hawks View
- Lot 5 Hawks View
- 155 Hawks Ridge Dr
- 325 Pine Ln
- 291 Pine Pass Cir
- 280 Lucky Ln
- 89 Simmons Ridge
- 711 Arp Rd
- 287 Bell Ln
- 48.4ac Lofty Heights Rd
- Lot B Arp Rd
- 0 Arp Rd Unit 412430
- 595 Arp Rd
- Lot 13 Rocking Chair Ridge
- Lot 11 Rocking Chair Ridge
- Lot 12 Rocking Chair Ridge
- Lot 5 Rocking Chair Ridge
- Lot 15 Rocking Chair Ridge
- Lot 7 Rocking Chair Ridge
- 120 Hummingbird Way Unit ID1282660P
- 66 Evening Shadows Rd Unit ID1269722P
- 376 Crestview Dr
- 101 Hothouse Dr
- 174 Lost Valley Ln
- 12293 Old Highway 76
- 35 Mountain Meadows Cir
- LT 62 Waterside Blue Ridge
- 586 Sun Valley Dr
- 3890 Mineral Bluff Hwy
- 334 Prince Dr
- Unit 32 Grove Loop
- 88 Black Gum Ln
- 78 Bluebird Ln
- 98 Shalom Ln Unit ID1252436P
- 182 Majestic Ln
- 233 Cypress Edge Dr
- 113 Prospect St
- 99 Kingtown St
- 544 E Main St







