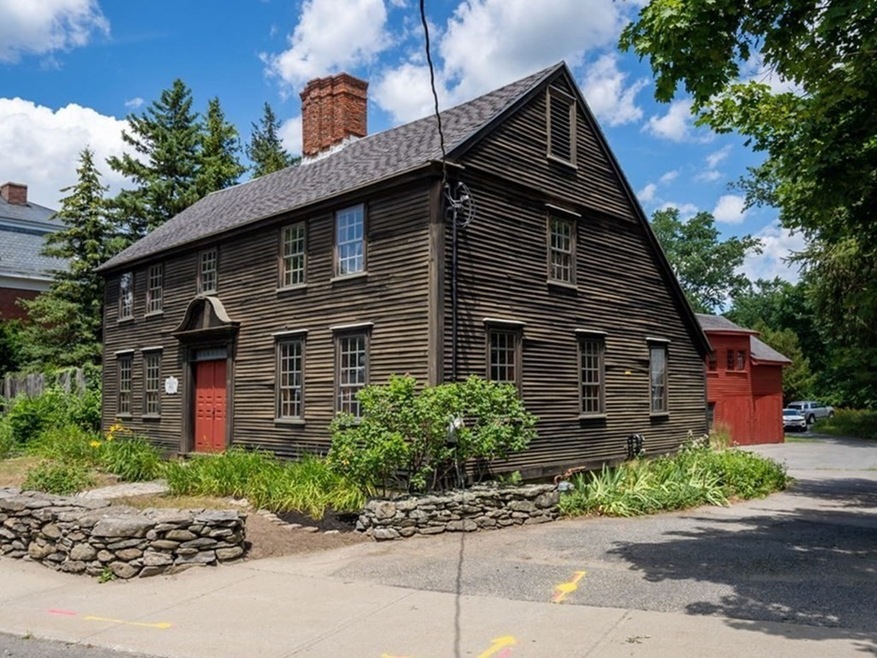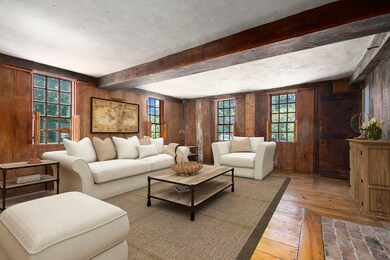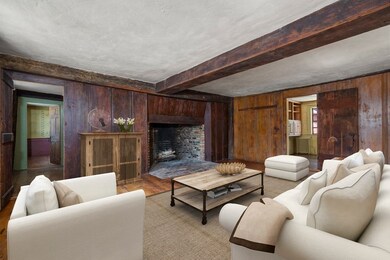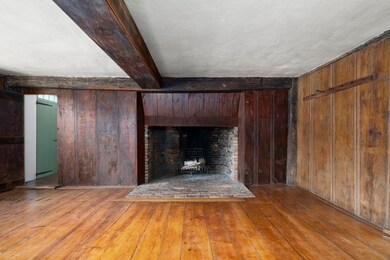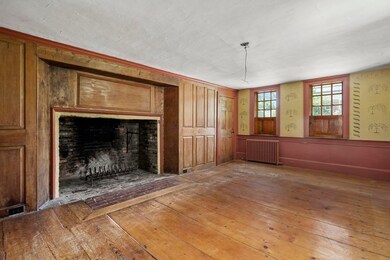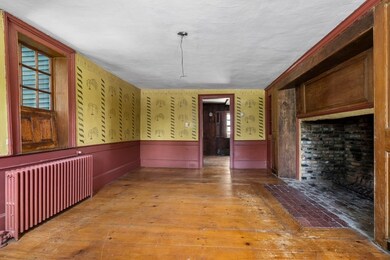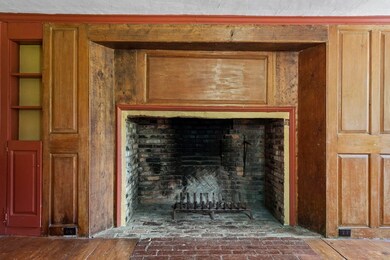
115 High St Ipswich, MA 01938
Highlights
- Marina
- Barn or Stable
- Fireplace in Primary Bedroom
- Ipswich High School Rated A-
- Granite Flooring
- Deck
About This Home
As of July 2024Nestled on a commerical/residential lot in downtown Ipswich, this historical landmark is a true testament to the advanced architectural changes that evolved in the early 18th century. Boasting pride of ownership - this remarkable home has been beautifully preserved and updated throughout, presenting the perfect collaboration of old & new - wide pine-wood planks seamlessly filling each room; intricate woodwork details & built-ins; grand, statement fireplaces; exposed beams & large, sun-filled rooms. Recent updates include newer heating system, on-demand instant water heater & upgraded 200 amp electrical. This property is truly one of a kind, showcasing the home's natural wood exterior with saltbox extension, pilastered chimney details & copper gutters - all surrounded by professional landscape. Endless potential to transform & expand in the oversized, detached barn, once purposed as a long-standing antique business - wired with electricity & awaiting new development potential!
Last Agent to Sell the Property
Gibson Sotheby's International Realty Listed on: 07/13/2022

Home Details
Home Type
- Single Family
Est. Annual Taxes
- $7,847
Year Built
- Built in 1725
Lot Details
- 0.4 Acre Lot
- Near Conservation Area
- Stone Wall
- Level Lot
- Garden
- Property is zoned IR
Parking
- 6 Car Detached Garage
- Driveway
- Open Parking
- Off-Street Parking
Home Design
- Post and Beam
- Antique Architecture
- Block Foundation
- Stone Foundation
- Frame Construction
- Shingle Roof
Interior Spaces
- 2,422 Sq Ft Home
- Wainscoting
- Vaulted Ceiling
- Skylights
- Decorative Lighting
- Window Screens
- French Doors
- Mud Room
- Family Room with Fireplace
- Living Room with Fireplace
- Dining Room with Fireplace
- 5 Fireplaces
- Sun or Florida Room
- Utility Room with Study Area
- Unfinished Basement
- Interior Basement Entry
Kitchen
- Stove
- Range
Flooring
- Wood
- Pine Flooring
- Granite
Bedrooms and Bathrooms
- 2 Bedrooms
- Fireplace in Primary Bedroom
- Primary bedroom located on second floor
- 2 Full Bathrooms
- Bathtub
- Separate Shower
Outdoor Features
- Bulkhead
- Deck
- Patio
- Rain Gutters
Location
- Property is near public transit
- Property is near schools
Schools
- Ipswich Elementary And Middle School
- Ipswich High School
Farming
- Barn or Stable
Utilities
- No Cooling
- Heating System Uses Natural Gas
- Baseboard Heating
- 200+ Amp Service
- Natural Gas Connected
- Tankless Water Heater
Listing and Financial Details
- Assessor Parcel Number M:30B B:018A L:0,1954757
Community Details
Amenities
- Shops
Recreation
- Marina
- Park
- Jogging Path
- Bike Trail
Ownership History
Purchase Details
Home Financials for this Owner
Home Financials are based on the most recent Mortgage that was taken out on this home.Purchase Details
Similar Homes in Ipswich, MA
Home Values in the Area
Average Home Value in this Area
Purchase History
| Date | Type | Sale Price | Title Company |
|---|---|---|---|
| Deed | $160,000 | -- | |
| Deed | $160,000 | -- | |
| Deed | $153,000 | -- |
Mortgage History
| Date | Status | Loan Amount | Loan Type |
|---|---|---|---|
| Open | $905,000 | Purchase Money Mortgage | |
| Closed | $905,000 | Purchase Money Mortgage | |
| Closed | $95,000 | Commercial | |
| Previous Owner | $12,100 | Commercial |
Property History
| Date | Event | Price | Change | Sq Ft Price |
|---|---|---|---|---|
| 07/15/2024 07/15/24 | Sold | $1,175,000 | -0.8% | $436 / Sq Ft |
| 05/10/2024 05/10/24 | Pending | -- | -- | -- |
| 05/05/2024 05/05/24 | For Sale | $1,185,000 | +69.3% | $440 / Sq Ft |
| 03/24/2023 03/24/23 | Sold | $699,900 | 0.0% | $289 / Sq Ft |
| 02/07/2023 02/07/23 | Pending | -- | -- | -- |
| 01/09/2023 01/09/23 | Price Changed | $699,900 | -9.0% | $289 / Sq Ft |
| 09/12/2022 09/12/22 | Price Changed | $769,000 | -3.8% | $318 / Sq Ft |
| 07/13/2022 07/13/22 | For Sale | $799,000 | -- | $330 / Sq Ft |
Tax History Compared to Growth
Tax History
| Year | Tax Paid | Tax Assessment Tax Assessment Total Assessment is a certain percentage of the fair market value that is determined by local assessors to be the total taxable value of land and additions on the property. | Land | Improvement |
|---|---|---|---|---|
| 2025 | $9,181 | $823,400 | $299,500 | $523,900 |
| 2024 | $7,798 | $685,200 | $300,900 | $384,300 |
| 2023 | $7,958 | $650,700 | $250,400 | $400,300 |
| 2022 | $7,847 | $610,200 | $236,100 | $374,100 |
| 2021 | $7,804 | $590,300 | $232,500 | $357,800 |
| 2020 | $7,721 | $550,700 | $216,400 | $334,300 |
| 2019 | $7,666 | $544,100 | $207,500 | $336,600 |
| 2018 | $6,811 | $512,200 | $196,700 | $315,500 |
| 2017 | $7,271 | $512,400 | $187,800 | $324,600 |
| 2016 | $7,245 | $487,900 | $162,800 | $325,100 |
| 2015 | $6,663 | $493,200 | $168,100 | $325,100 |
Agents Affiliated with this Home
-
Denise Mootafian

Seller's Agent in 2024
Denise Mootafian
Windhill Realty, LLC
(978) 337-5769
20 in this area
27 Total Sales
-
Virginia Stevens

Buyer's Agent in 2024
Virginia Stevens
Churchill Properties
(978) 500-1474
8 in this area
14 Total Sales
-
Kevin Fruh

Seller's Agent in 2023
Kevin Fruh
Gibson Sotheby's International Realty
(978) 500-7409
4 in this area
244 Total Sales
-
Rachel Mello
R
Seller Co-Listing Agent in 2023
Rachel Mello
Gibson Sotheby's International Realty
1 in this area
107 Total Sales
Map
Source: MLS Property Information Network (MLS PIN)
MLS Number: 73011428
APN: IPSW-000030B-000018-A000000
- 64 Linebrook Rd
- 59 Washington St
- 15 Appleton Park
- 11 Washington St Unit 4
- 11 Washington St Unit 12
- 11 Washington St Unit 10
- 20 Manning St Unit 2
- 0 Lanes End
- 54 N Main St
- 23 Heard Dr
- 7 Highland Ave Unit 9
- 5 County St
- 52 Pineswamp Rd
- 16 Green St Unit 9
- 8 Cogswell St
- 45 Pineswamp Rd
- 4 Agawam Ave
- 3 Jeffreys Neck Rd
- 1 Oakhurst Ave
- 24 Primrose Ln Unit 24
