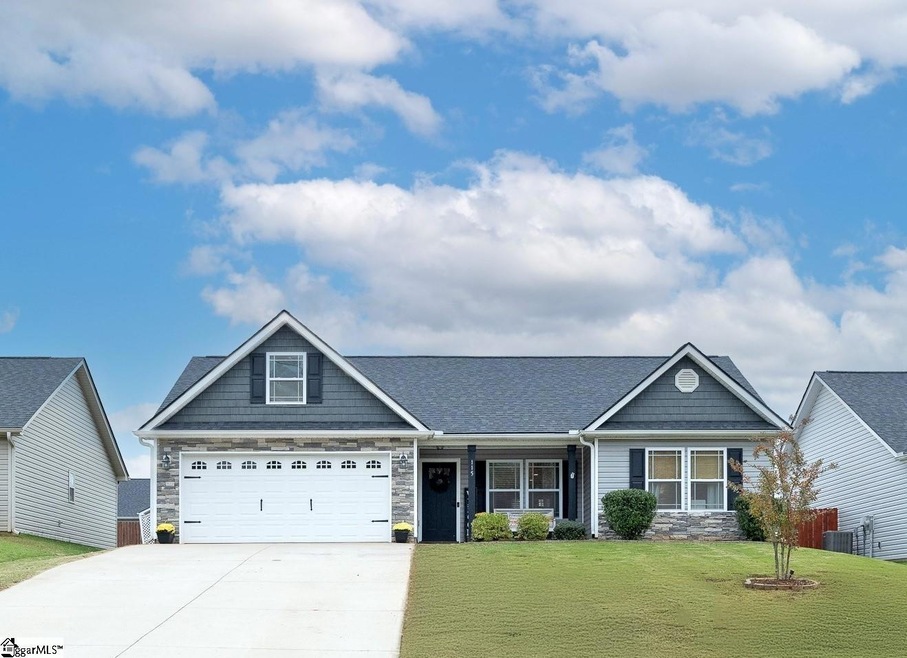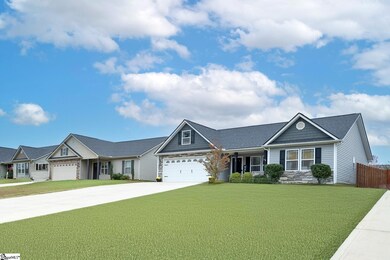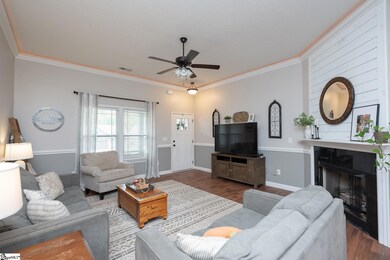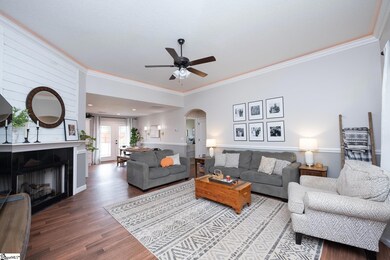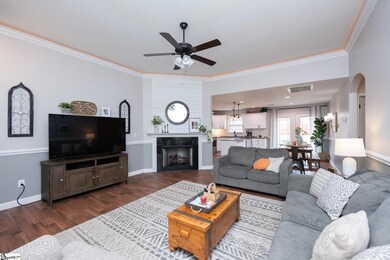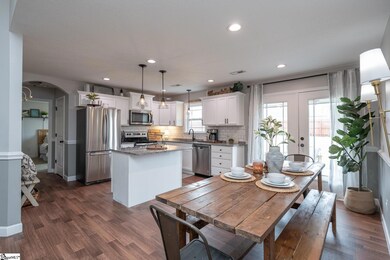
Highlights
- Open Floorplan
- Craftsman Architecture
- Covered patio or porch
- James H. Hendrix Elementary School Rated A-
- Granite Countertops
- Walk-In Pantry
About This Home
As of December 2024“Your Direction Home” points you to 115 Highland Springs Loop, a fabulous home located in the highly sought after community of Highland Springs. As you step through the front door you will immediately take note of the meticulous condition this property is in. You are greeted by an open and inviting floor plan that seamlessly connects the Living Room, Dining Room and Kitchen, creating the ideal setting for entertaining guests or relaxing with loved ones…… The wonderful Kitchen showcases beautiful custom cabinetry, granite counter tops, subway tile backsplash, an enormous island with breakfast bar, pendant lighting, stainless appliances and a generous size pantry…The Living room features a gas log fireplace with shiplap as its focal point, and where family and friends will enjoy spending countless time making memories…..The lovely Dining room overlooks the private fenced backyard with a covered patio that beckons you to unwind and relax during those Fall evenings and weekends. The fabulous Master Suite is complete with trey ceiling, fan, a generous walk in closet, and a Master Bath that showcases a large walk in shower. There are two additional Bedrooms each providing comfort and privacy for family members or guests; complete with a shared full Bathroom for their convenience…..Adjacent to the Kitchen there is a convenient walk-in Laundry Room that has additional storage space. This wonderful 3 Bedroom, 2 Bath home features recessed lighting throughout, a finished 2 car garage and the owners installed an outside HVAC unit in 2021. This property qualifies for USDA financing and you are within walking distance to the community pool…..Highland Springs provides a superb proximity to I-85, I-26, Spartanburg, Greer & Greenville, not to mention the unlimited shopping and dining options that are also available. So, if you are looking for a fabulous community, this is your opportunity as “Your Direction Home” points you to 115 Highland Springs Loop. Call me today for a private tour!
Last Agent to Sell the Property
BHHS C Dan Joyner - Midtown License #21680 Listed on: 11/04/2024

Last Buyer's Agent
NON MLS MEMBER
Non MLS
Home Details
Home Type
- Single Family
Est. Annual Taxes
- $1,320
Year Built
- Built in 2019
Lot Details
- 9,148 Sq Ft Lot
- Fenced Yard
- Level Lot
- Few Trees
HOA Fees
- $29 Monthly HOA Fees
Parking
- 2 Car Attached Garage
Home Design
- Craftsman Architecture
- Slab Foundation
- Architectural Shingle Roof
- Vinyl Siding
- Stone Exterior Construction
Interior Spaces
- 1,456 Sq Ft Home
- 1,400-1,599 Sq Ft Home
- 1-Story Property
- Open Floorplan
- Tray Ceiling
- Smooth Ceilings
- Ceiling height of 9 feet or more
- Ceiling Fan
- Gas Log Fireplace
- Living Room
- Dining Room
- Fire and Smoke Detector
Kitchen
- Walk-In Pantry
- Electric Oven
- Electric Cooktop
- Built-In Microwave
- Dishwasher
- Granite Countertops
- Disposal
Flooring
- Carpet
- Ceramic Tile
- Luxury Vinyl Plank Tile
Bedrooms and Bathrooms
- 3 Main Level Bedrooms
- Walk-In Closet
- 2 Full Bathrooms
Laundry
- Laundry Room
- Laundry on main level
Attic
- Storage In Attic
- Pull Down Stairs to Attic
Outdoor Features
- Covered patio or porch
Schools
- Hendrix Elementary School
- Boiling Springs Middle School
- Boiling Springs High School
Utilities
- Central Air
- Heat Pump System
- Underground Utilities
- Electric Water Heater
- Cable TV Available
Community Details
- HOA Management Services HOA
- Built by Enchanted Homes
- Highland Springs Subdivision, Startex Floorplan
- Mandatory home owners association
Listing and Financial Details
- Assessor Parcel Number 2-42-00-012.21
Ownership History
Purchase Details
Home Financials for this Owner
Home Financials are based on the most recent Mortgage that was taken out on this home.Purchase Details
Home Financials for this Owner
Home Financials are based on the most recent Mortgage that was taken out on this home.Purchase Details
Home Financials for this Owner
Home Financials are based on the most recent Mortgage that was taken out on this home.Similar Homes in Inman, SC
Home Values in the Area
Average Home Value in this Area
Purchase History
| Date | Type | Sale Price | Title Company |
|---|---|---|---|
| Deed | $281,000 | None Listed On Document | |
| Deed | $281,000 | None Listed On Document | |
| Deed | $176,750 | None Available | |
| Deed | $192,500 | None Available |
Mortgage History
| Date | Status | Loan Amount | Loan Type |
|---|---|---|---|
| Previous Owner | $178,750 | Adjustable Rate Mortgage/ARM | |
| Previous Owner | $132,560 | Construction |
Property History
| Date | Event | Price | Change | Sq Ft Price |
|---|---|---|---|---|
| 12/16/2024 12/16/24 | Sold | $281,000 | -0.3% | $201 / Sq Ft |
| 11/04/2024 11/04/24 | For Sale | $281,900 | +59.5% | $201 / Sq Ft |
| 08/05/2019 08/05/19 | Sold | $176,750 | 0.0% | $124 / Sq Ft |
| 02/25/2019 02/25/19 | For Sale | $176,750 | -- | $124 / Sq Ft |
Tax History Compared to Growth
Tax History
| Year | Tax Paid | Tax Assessment Tax Assessment Total Assessment is a certain percentage of the fair market value that is determined by local assessors to be the total taxable value of land and additions on the property. | Land | Improvement |
|---|---|---|---|---|
| 2024 | $1,320 | $8,129 | $1,556 | $6,573 |
| 2023 | $1,320 | $8,129 | $1,556 | $6,573 |
| 2022 | $1,199 | $7,068 | $1,120 | $5,948 |
| 2021 | $1,199 | $7,068 | $1,120 | $5,948 |
| 2020 | $1,178 | $7,068 | $1,120 | $5,948 |
| 2019 | $608 | $402 | $402 | $0 |
| 2018 | $141 | $402 | $402 | $0 |
| 2017 | $598 | $1,680 | $1,680 | $0 |
Agents Affiliated with this Home
-
K
Seller's Agent in 2024
Karen North
BHHS C Dan Joyner - Midtown
(864) 350-4887
64 Total Sales
-
N
Buyer's Agent in 2024
NON MLS MEMBER
Non MLS
-

Seller's Agent in 2019
Nick Allen
Cornerstone Real Estate Group
(864) 266-5198
325 Total Sales
-
T
Buyer's Agent in 2019
Todd Uhlinger
OTHER
Map
Source: Greater Greenville Association of REALTORS®
MLS Number: 1541221
APN: 2-42-00-012.21
- 253 Highland Springs Loop
- 251 N Lake Emory Dr
- 410 Anchorage Place
- 202 Highland Springs Loop
- 323 Fishermans Cove
- 1220 Dockyard Ln
- 1212 Dockyard Ln
- 123 S Lake Emory Dr
- 154 S Lake Emory Dr
- 1252 Dockyard Ln
- 1252 Dockyard Ln Unit CLE 125
- 4038 Rustling Grass Trail
- 4006 Rustling Grass Trail
- 3064 Whispering Willows Ct
- 1426 Cattleman Acres Dr
- 1426 Cattleman Acres Dr Unit MD 170 Frost VE B
- 1422 Cattleman Acres Dr
- 1422 Cattleman Acres Dr Unit MD 171 Frost VE B
- 3016 Whispering Willows Ct
- 3012 Whispering Willows Ct
