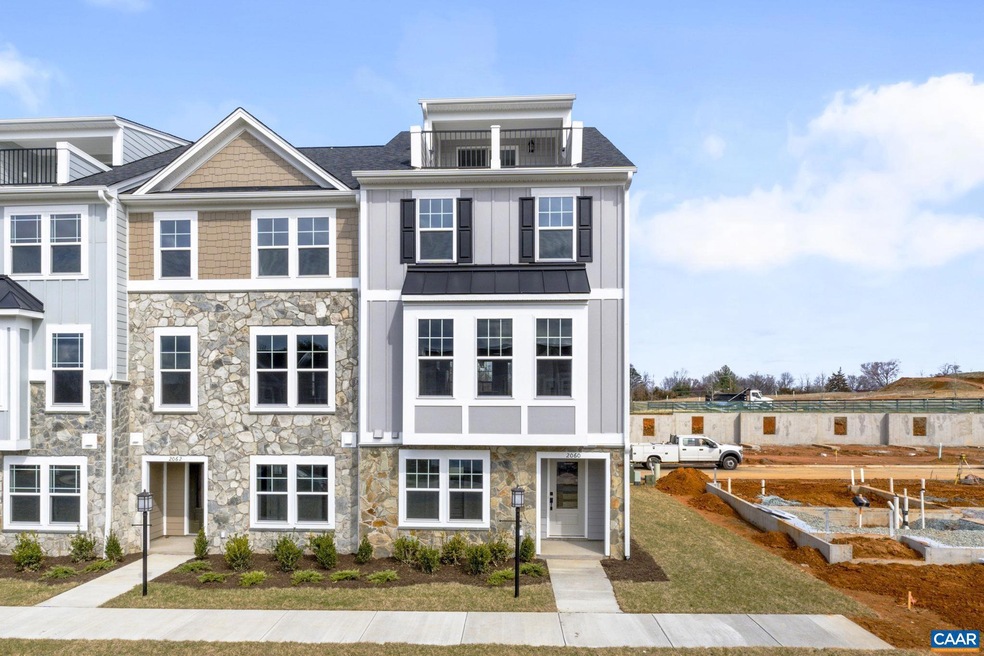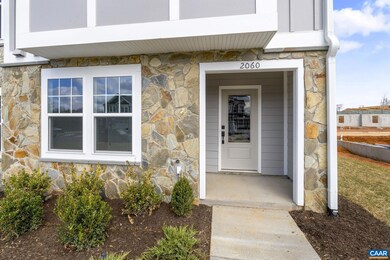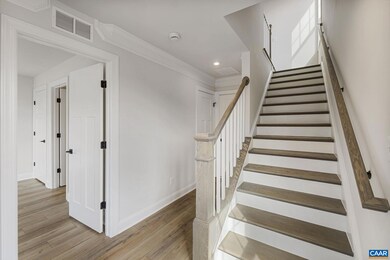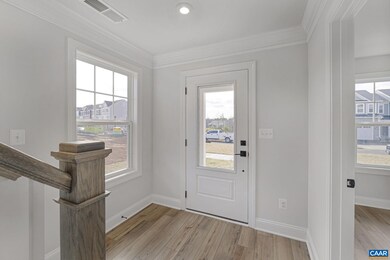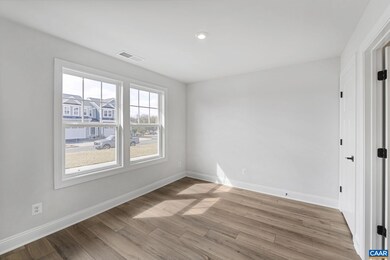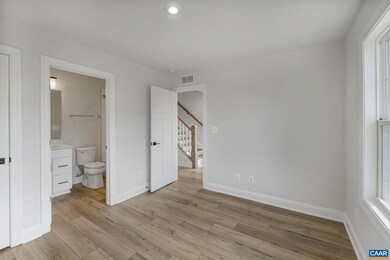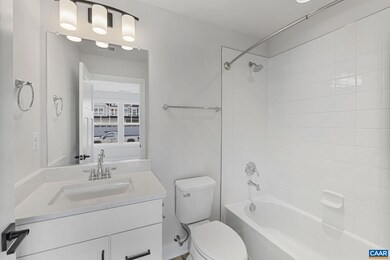115 Hill Top St Crozet, VA 22932
Estimated payment $3,558/month
Highlights
- New Construction
- Craftsman Architecture
- Loft
- Joseph T. Henley Middle School Rated A
- Mountain View
- Ceiling height of 9 feet or more
About This Home
Under construction for an early Fall move-in, the Poplar II townhome is located in Glenbrook, where scenic Blue Ridge Mountain views meet neighborhood parks and trails. This end unit offers farmhouse-style architecture with stone accents and a modern floor plan across four levels. The main living area highlights a spacious kitchen with a walk-in pantry, plus an elevated rear deck just off the dining area. A first-floor bedroom with an adjacent full bath provides a flexible space for guests or work-from-home needs. Upstairs, three additional bedrooms include a comfortable primary suite, and the top floor features a loft and rooftop terrace with mountain views. Additional features include a two-car attached garage, oak stairs, wood shelving, upgraded trim, solid core doors, and an energy-efficient furnace. Walkable to Crozet Park and planned direct access to downtown Crozet. Photos represent a similar home; some finishes may vary.,Granite Counter,Maple Cabinets,Painted Cabinets,White Cabinets
Listing Agent
(434) 466-4100 lemonak@stanleymartin.com NEST REALTY GROUP License #0225211884[4531] Listed on: 08/26/2025

Townhouse Details
Home Type
- Townhome
Est. Annual Taxes
- $4,932
Year Built
- Built in 2025 | New Construction
Lot Details
- 1,307 Sq Ft Lot
- Landscaped
- Sloped Lot
- Cleared Lot
HOA Fees
- $110 Monthly HOA Fees
Home Design
- Craftsman Architecture
- Farmhouse Style Home
- Split Level Home
- Slab Foundation
- Spray Foam Insulation
- Low VOC Insulation
- Architectural Shingle Roof
- Metal Roof
- Wood Siding
- Cement Siding
- Stone Siding
- Passive Radon Mitigation
- Low Volatile Organic Compounds (VOC) Products or Finishes
- HardiePlank Type
Interior Spaces
- 2,292 Sq Ft Home
- Ceiling height of 9 feet or more
- ENERGY STAR Qualified Windows with Low Emissivity
- Vinyl Clad Windows
- Double Hung Windows
- Window Screens
- Entrance Foyer
- Family Room
- Dining Room
- Loft
- Mountain Views
- Washer and Dryer Hookup
Kitchen
- ENERGY STAR Qualified Refrigerator
- ENERGY STAR Qualified Dishwasher
Flooring
- Carpet
- Laminate
- Ceramic Tile
Bedrooms and Bathrooms
- 3.5 Bathrooms
Home Security
Eco-Friendly Details
- Energy-Efficient Construction
- Energy-Efficient HVAC
- Energy-Efficient Lighting
- ENERGY STAR Qualified Equipment
Schools
- Crozet Elementary School
- Henley Middle School
- Western Albemarle High School
Utilities
- Forced Air Heating and Cooling System
- Programmable Thermostat
Community Details
Overview
- Association fees include common area maintenance, management, reserve funds, road maintenance, snow removal, trash, lawn maintenance
- The Poplar II End Unit Elevation E Community
Recreation
- Community Playground
Security
- Carbon Monoxide Detectors
- Fire and Smoke Detector
Map
Home Values in the Area
Average Home Value in this Area
Property History
| Date | Event | Price | List to Sale | Price per Sq Ft |
|---|---|---|---|---|
| 10/10/2025 10/10/25 | Pending | -- | -- | -- |
| 08/26/2025 08/26/25 | For Sale | $577,468 | -- | $252 / Sq Ft |
Source: Bright MLS
MLS Number: 668322
- 111 Hill Top St
- 120 Agatha Ridge Ln Unit C
- 5685 Park Rd
- 136 Agatha Ridge Ln
- 5440 Hill Top St
- 2 Agatha Ridge Ln Unit Lot 2
- 2B Agatha Ridge Ln
- 2 Agatha Ridge Ln
- 2B Agatha Ridge Ln Unit Lot 2
- 3 Agatha Ridge Ln
- 785 Park Ridge Dr
- 156 Agatha Ridge Ln
- 110 Park Ridge Dr
- 746 Park Ridge Dr
- 750 Park Ridge Dr
- 107 Park Ridge Dr
- 752 Park Ridge Dr
- The Poplar II Plan at Glenbrook at Foothill Crossing - Townhomes
- 754 Park Ridge Dr
