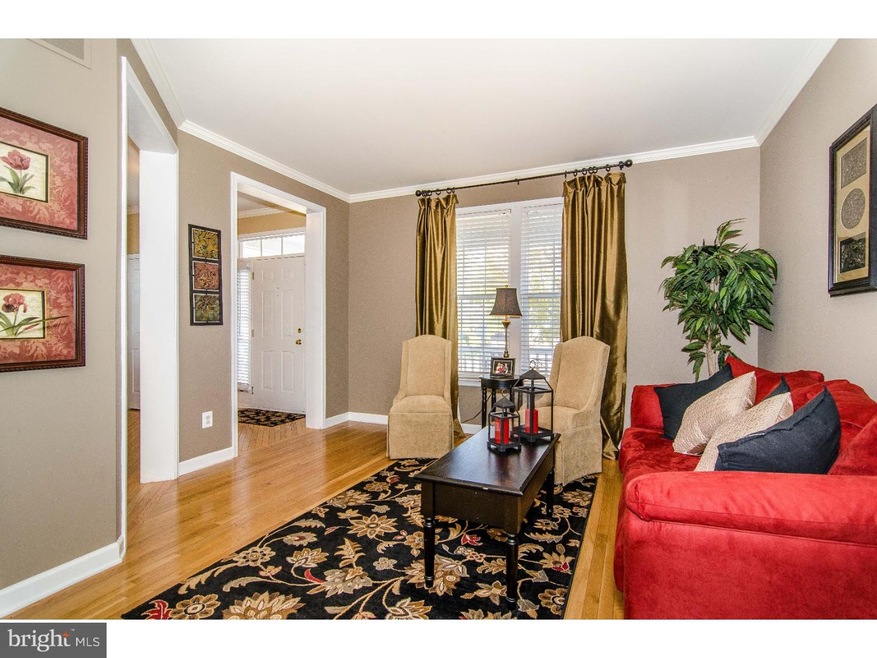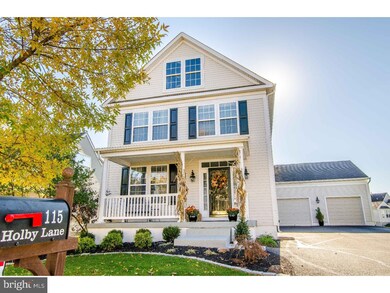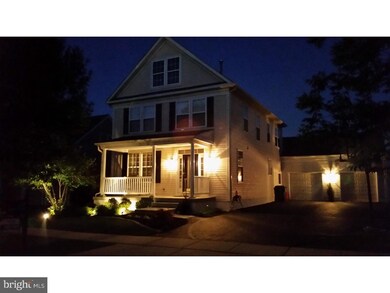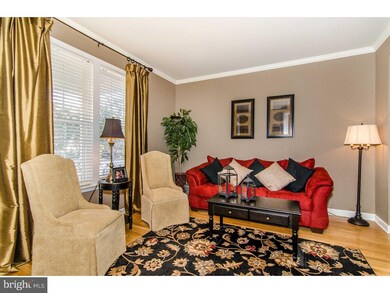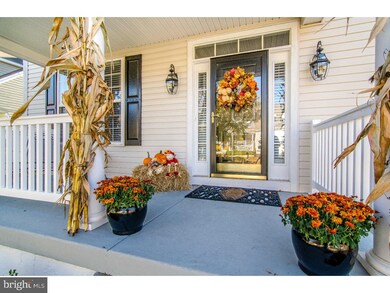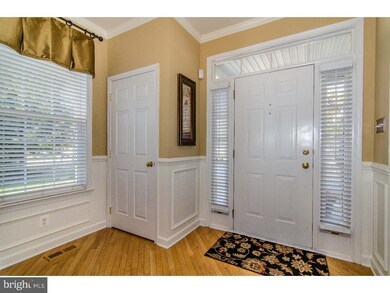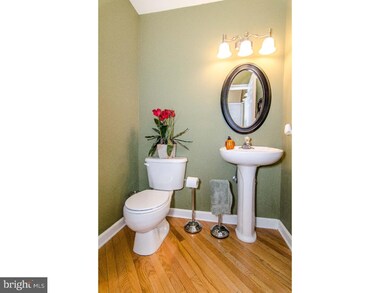
115 Holby Ln Pottstown, PA 19465
Highlights
- Deck
- Traditional Architecture
- Attic
- French Creek Elementary School Rated A-
- Wood Flooring
- Breakfast Area or Nook
About This Home
As of September 2017Lower Taxes! Motivated sellers! Welcome to this lovely 4 bedroom 3 1/2 bath single, located in the Ridglea community, in Owen J Roberts school district. This home is loaded with many upgrades. Meticulously maintained home, featuring hardwood flooring on first floor. Spacious main level features, 9 foot ceilings, formal living room an elegant dining room, accents with crown molding and wainscoting on first floor. Kitchen features 42" oak cabinets, granite counter tops, tile back splash and breakfast bar. First floor laundry with laundry sink. Entertain in your family room, that includes stone gas fireplace. Plantation shudders in kitchen, family room and stairway up to 2nd floor. New professional completed landscaping and porch railing installed. Finished basement that includes additional 900 square feet of living space, with a wet bar, and also includes an addition bar with seating to enjoy. Additional storage room with shelving to stay organized. Fenced in back yard with deck and slate patio.
Last Agent to Sell the Property
RE/MAX Achievers-Collegeville License #RS273598 Listed on: 10/16/2015

Home Details
Home Type
- Single Family
Est. Annual Taxes
- $6,183
Year Built
- Built in 2003
Lot Details
- 8,125 Sq Ft Lot
- Cul-De-Sac
- Back, Front, and Side Yard
- Property is in good condition
HOA Fees
- $38 Monthly HOA Fees
Parking
- 2 Car Attached Garage
- 3 Open Parking Spaces
- Garage Door Opener
- Driveway
Home Design
- Traditional Architecture
- Shingle Roof
- Vinyl Siding
- Concrete Perimeter Foundation
Interior Spaces
- 2,592 Sq Ft Home
- Property has 2 Levels
- Wet Bar
- Ceiling height of 9 feet or more
- Ceiling Fan
- Gas Fireplace
- Family Room
- Living Room
- Dining Room
- Finished Basement
- Basement Fills Entire Space Under The House
- Home Security System
- Laundry on main level
- Attic
Kitchen
- Breakfast Area or Nook
- Built-In Self-Cleaning Oven
- Dishwasher
- Disposal
Flooring
- Wood
- Wall to Wall Carpet
Bedrooms and Bathrooms
- 4 Bedrooms
- En-Suite Primary Bedroom
- En-Suite Bathroom
- 3.5 Bathrooms
Outdoor Features
- Deck
- Patio
- Porch
Schools
- Owen J Roberts High School
Utilities
- Forced Air Heating and Cooling System
- Heating System Uses Gas
- 200+ Amp Service
- Water Treatment System
- Natural Gas Water Heater
- Satellite Dish
- Cable TV Available
Community Details
- Association fees include common area maintenance, trash
- $250 Other One-Time Fees
- Built by REALEN HOMES
- Ridglea Subdivision, Cedarville Floorplan
Listing and Financial Details
- Tax Lot 0283
- Assessor Parcel Number 20-04 -0283
Ownership History
Purchase Details
Home Financials for this Owner
Home Financials are based on the most recent Mortgage that was taken out on this home.Purchase Details
Home Financials for this Owner
Home Financials are based on the most recent Mortgage that was taken out on this home.Purchase Details
Home Financials for this Owner
Home Financials are based on the most recent Mortgage that was taken out on this home.Purchase Details
Home Financials for this Owner
Home Financials are based on the most recent Mortgage that was taken out on this home.Similar Homes in Pottstown, PA
Home Values in the Area
Average Home Value in this Area
Purchase History
| Date | Type | Sale Price | Title Company |
|---|---|---|---|
| Deed | $354,900 | -- | |
| Deed | $350,500 | First American Title Ins Co | |
| Interfamily Deed Transfer | -- | -- | |
| Deed | $246,854 | -- |
Mortgage History
| Date | Status | Loan Amount | Loan Type |
|---|---|---|---|
| Open | $325,000 | New Conventional | |
| Previous Owner | $337,155 | New Conventional | |
| Previous Owner | $332,975 | New Conventional | |
| Previous Owner | $330,311 | FHA | |
| Previous Owner | $238,400 | New Conventional | |
| Previous Owner | $29,800 | Credit Line Revolving | |
| Previous Owner | $234,500 | Purchase Money Mortgage |
Property History
| Date | Event | Price | Change | Sq Ft Price |
|---|---|---|---|---|
| 09/01/2017 09/01/17 | Sold | $354,900 | 0.0% | $137 / Sq Ft |
| 07/07/2017 07/07/17 | Pending | -- | -- | -- |
| 06/12/2017 06/12/17 | Price Changed | $354,900 | -2.7% | $137 / Sq Ft |
| 05/17/2017 05/17/17 | For Sale | $364,900 | +4.1% | $141 / Sq Ft |
| 03/31/2016 03/31/16 | Sold | $350,500 | +1.6% | $135 / Sq Ft |
| 01/12/2016 01/12/16 | Pending | -- | -- | -- |
| 12/29/2015 12/29/15 | Price Changed | $344,900 | 0.0% | $133 / Sq Ft |
| 11/16/2015 11/16/15 | Price Changed | $345,000 | -1.4% | $133 / Sq Ft |
| 08/06/2015 08/06/15 | For Sale | $349,900 | -- | $135 / Sq Ft |
Tax History Compared to Growth
Tax History
| Year | Tax Paid | Tax Assessment Tax Assessment Total Assessment is a certain percentage of the fair market value that is determined by local assessors to be the total taxable value of land and additions on the property. | Land | Improvement |
|---|---|---|---|---|
| 2025 | $7,307 | $184,640 | $52,700 | $131,940 |
| 2024 | $7,307 | $184,640 | $52,700 | $131,940 |
| 2023 | $7,197 | $184,640 | $52,700 | $131,940 |
| 2022 | $7,076 | $184,640 | $52,700 | $131,940 |
| 2021 | $6,986 | $184,640 | $52,700 | $131,940 |
| 2020 | $6,799 | $184,640 | $52,700 | $131,940 |
| 2019 | $6,667 | $184,640 | $52,700 | $131,940 |
| 2018 | $6,531 | $184,640 | $52,700 | $131,940 |
| 2017 | $6,370 | $184,640 | $52,700 | $131,940 |
| 2016 | $6,132 | $184,640 | $52,700 | $131,940 |
| 2015 | $6,132 | $184,640 | $52,700 | $131,940 |
| 2014 | $6,132 | $184,640 | $52,700 | $131,940 |
Agents Affiliated with this Home
-
Mark Reale

Seller's Agent in 2017
Mark Reale
NextHome Signature
(610) 308-9500
1 in this area
72 Total Sales
-
MARINIA LEE
M
Buyer's Agent in 2017
MARINIA LEE
Realty Mark Associates
8 Total Sales
-
Terry Ayres

Seller's Agent in 2016
Terry Ayres
RE/MAX
(484) 542-0181
1 in this area
121 Total Sales
-
Lewis Nixon
L
Buyer's Agent in 2016
Lewis Nixon
Keller Williams Real Estate -Exton
(302) 299-1100
31 Total Sales
Map
Source: Bright MLS
MLS Number: 1002720078
APN: 20-004-0283.0000
- 106 Stockton Square
- 841 Cadmus Rd
- 3 White Horse Ln
- 3221 Coventryville Rd
- 3381 Coventryville Rd
- 636 Pigeon Creek Rd
- 1580 Franklin Dr
- 89 Freigh Ln
- 118 Barton Dr
- 3044 Chestnut Hill Rd
- 1630 Sheeder Mill Rd
- 141 Foxgayte Ln
- 903 Cherry Hill Ln
- 3896 Coventryville Rd
- 1416 Laurelwood Rd
- 1525 Hollow Rd
- 1392 Kutz Dr
- 746 W Hoffecker Rd
- 2700 Chestnut Hill Rd
- 10 Hershey Dr
