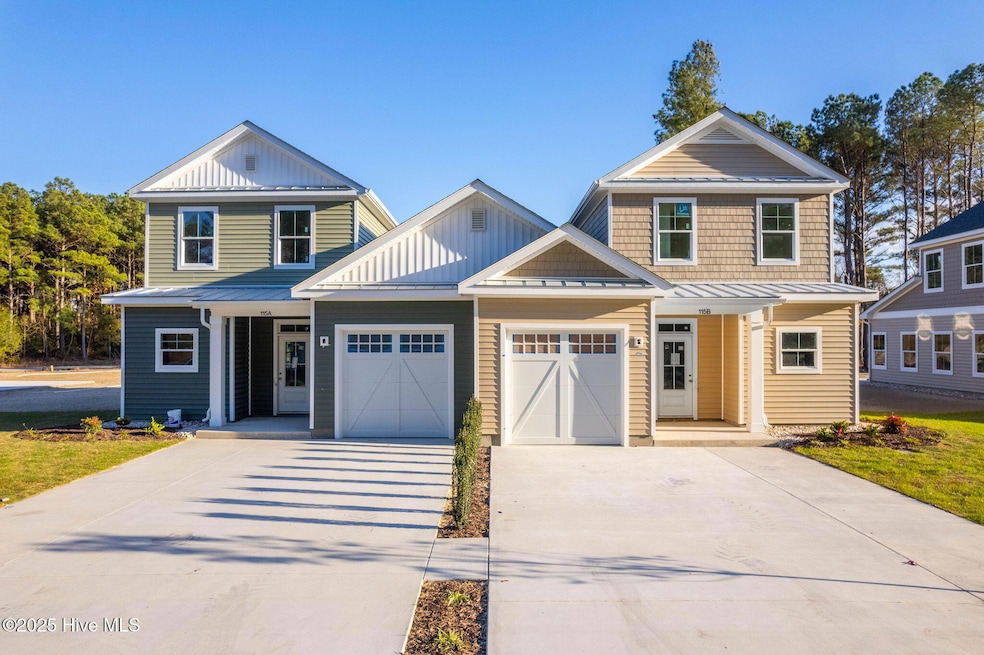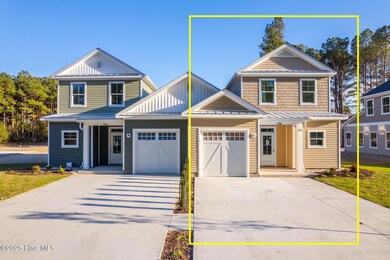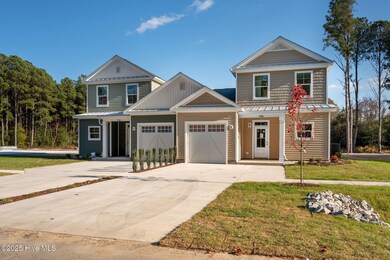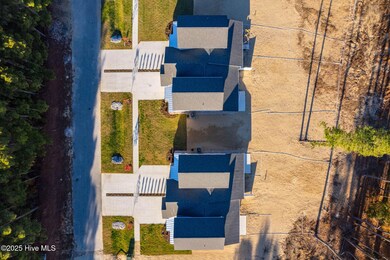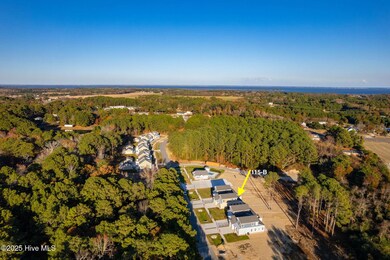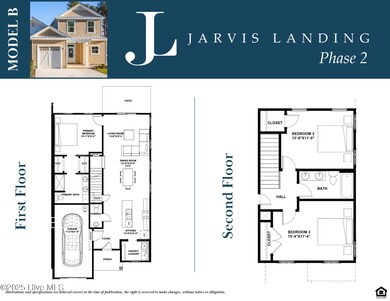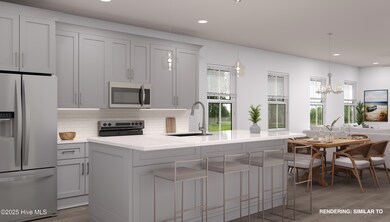115 Jarvis Landing Dr Unit 35 Jarvisburg, NC 27947
Southern Currituck NeighborhoodEstimated payment $2,156/month
Highlights
- In Ground Pool
- Main Floor Primary Bedroom
- Resident Manager or Management On Site
- Clubhouse
- Patio
- Kitchen Island
About This Home
SELLER OFFERING $10,000 CLOSING COST CREDIT. It's FINALLY here - your chance to become an integral part of the long-awaited Jarvisburg Landing community, a premier first-of-its-kind neighbor hood under construction on Currituck's mainland! The floor plan for the 3 bed,2.5 bath units in Phase 2 have been designed to include a FIRST FLOOR ENSUITE and a KITCHEN ISLAND! Plus a community pool and clubhouse - the amenities everyone wants - all offered at a very appealing price point! And it's the best of both worlds; you're insulated from the beach hubbub, but still only a 15- to 20-minute drive from the beautiful Outer Banks beaches. Restaurants, shops and recreational activities are also close by - H20BX Waterpark, Sanctuary Vineyards and Buffalo Distillery, just to mention a few, plus multiple golf course locations. Quality construction unites with modern, thoughtful design. The home affords an attached one-car garage, as well as additional parking leading to a relaxing patio out back. The first-floor interior offers a spacious open-concept living and dining area, along with a gorgeous kitchen, powder room and master ensuite with tiled shower, double-sink vanity and walk-in closet. Upstairs are two additional spacious bedrooms with a shared bath, including a tub and double-sink vanity. The Jarvis Landing community is strategically situated just far enough off the road to lend an air of privacy, particularly since most of the mature trees surrounding the neighborhood have been preserved. A one-year builders warranty will accompany purchase. Rental projections available.
Townhouse Details
Home Type
- Townhome
Est. Annual Taxes
- $217
Year Built
- Built in 2024
Lot Details
- 1,307 Sq Ft Lot
- Lot Dimensions are 29x47x29x47
- Privacy Fence
- Vinyl Fence
HOA Fees
- $115 Monthly HOA Fees
Home Design
- Slab Foundation
- Wood Frame Construction
- Architectural Shingle Roof
- Vinyl Siding
- Stick Built Home
Interior Spaces
- 1,582 Sq Ft Home
- 2-Story Property
- Combination Dining and Living Room
- Attic Access Panel
- Washer and Dryer Hookup
Kitchen
- Dishwasher
- Kitchen Island
- Disposal
Flooring
- Carpet
- Luxury Vinyl Plank Tile
Bedrooms and Bathrooms
- 3 Bedrooms
- Primary Bedroom on Main
- Walk-in Shower
Parking
- 1 Car Attached Garage
- Front Facing Garage
- Garage Door Opener
- Driveway
- Additional Parking
Outdoor Features
- In Ground Pool
- Patio
Schools
- Jarvisburg Elementary School
- Currituck County Middle School
- Currituck County High School
Utilities
- Zoned Heating and Cooling
- Electric Water Heater
- Municipal Trash
Listing and Financial Details
- Assessor Parcel Number 110l00000350000
Community Details
Overview
- Master Insurance
- Jarvis Landing Association
- Jarvis Landing Subdivision
- Maintained Community
Recreation
- Community Pool
Additional Features
- Clubhouse
- Resident Manager or Management On Site
Map
Home Values in the Area
Average Home Value in this Area
Tax History
| Year | Tax Paid | Tax Assessment Tax Assessment Total Assessment is a certain percentage of the fair market value that is determined by local assessors to be the total taxable value of land and additions on the property. | Land | Improvement |
|---|---|---|---|---|
| 2024 | $217 | $35,000 | $35,000 | $0 |
| 2023 | $217 | $35,000 | $35,000 | $0 |
Property History
| Date | Event | Price | List to Sale | Price per Sq Ft | Prior Sale |
|---|---|---|---|---|---|
| 08/28/2025 08/28/25 | Sold | $380,000 | -0.8% | $240 / Sq Ft | View Prior Sale |
| 07/29/2025 07/29/25 | Pending | -- | -- | -- | |
| 07/22/2025 07/22/25 | Price Changed | $383,000 | -4.0% | $242 / Sq Ft | |
| 06/18/2025 06/18/25 | For Sale | $399,000 | 0.0% | $252 / Sq Ft | |
| 06/11/2025 06/11/25 | Off Market | $399,000 | -- | -- | |
| 05/06/2025 05/06/25 | For Sale | $399,000 | 0.0% | $252 / Sq Ft | |
| 04/24/2025 04/24/25 | Off Market | $399,000 | -- | -- | |
| 04/12/2025 04/12/25 | For Sale | $399,000 | 0.0% | $252 / Sq Ft | |
| 04/07/2025 04/07/25 | Off Market | $399,000 | -- | -- | |
| 04/05/2025 04/05/25 | Price Changed | $399,000 | -4.8% | $252 / Sq Ft | |
| 02/27/2025 02/27/25 | For Sale | $419,000 | -- | $265 / Sq Ft |
Purchase History
| Date | Type | Sale Price | Title Company |
|---|---|---|---|
| Deed | $380,000 | None Listed On Document |
Mortgage History
| Date | Status | Loan Amount | Loan Type |
|---|---|---|---|
| Open | $304,000 | New Conventional |
Source: Hive MLS
MLS Number: 100491768
APN: 110L00000350000
- 117 Jarvis Landing Dr Unit 33
- 119 Jarvis Landing Dr Unit 31
- 121 Jarvis Landing Dr Unit 30
- 121 Jarvis Landing Dr Unit 29
- 108 B Jarvis Landing Dr Unit 10
- 108 Jarvis Landing Dr Unit 10
- 0 Colonial Beach Rd Unit 100524102
- 0 Colonial Beach Rd Unit Lot :27, 29 130160
- 0 Colonial Beach Rd Unit Lot 25 129535
- 7344 Caratoke Hwy
- 1.1+AC Lee St
- 0 Lee Unit 100512023
- 116 Briggs St Unit Lot 19&21
- 116 Briggs St
- 112 Peach Tree St Unit Lot 32
- 113 Buster Newbern Rd Unit Lot 2
- 113 Buster Newbern Rd
- 128 Peach Tree St
- 112 Caco St Unit Lot 2R
- 112 Caco St
