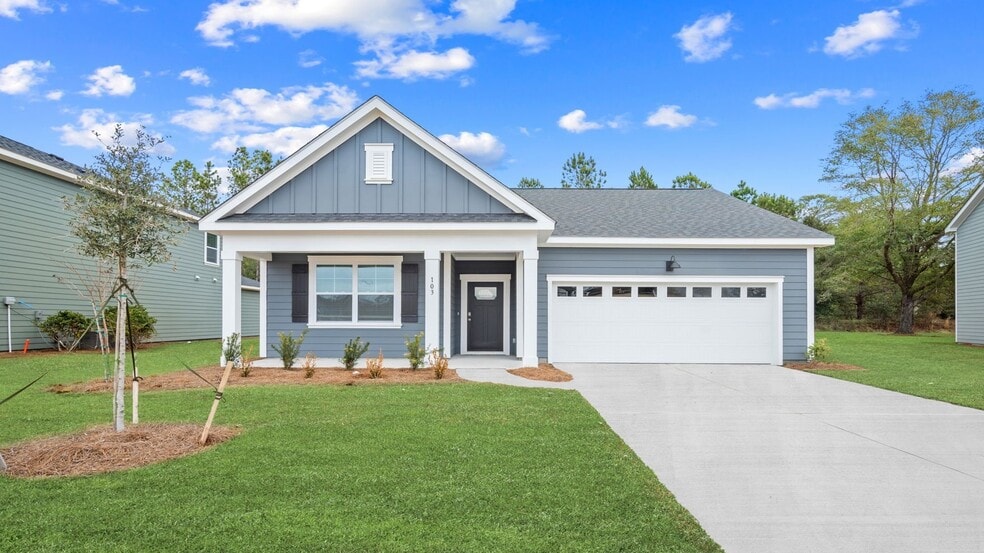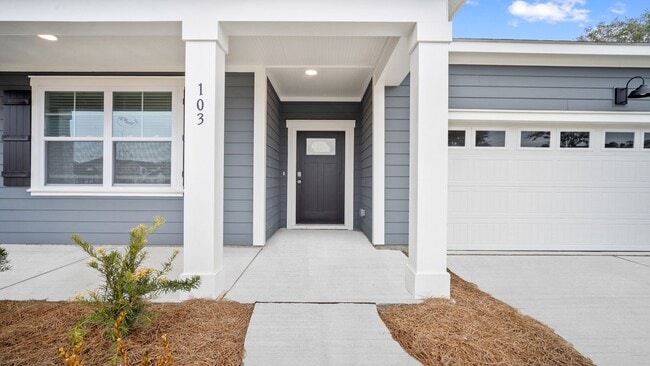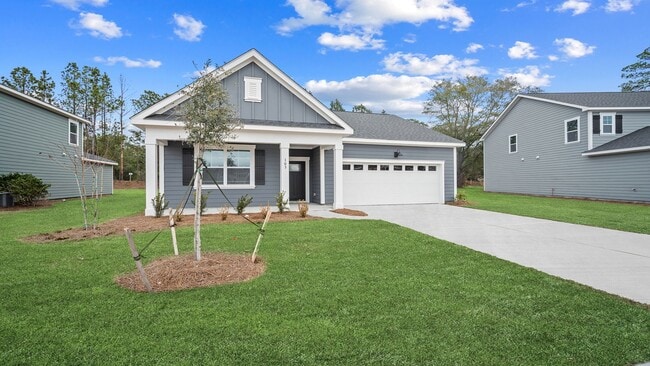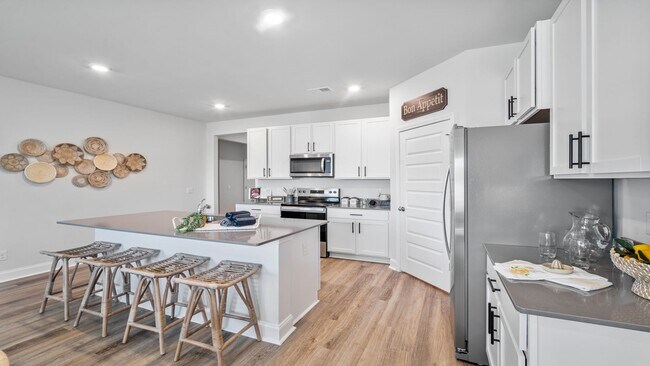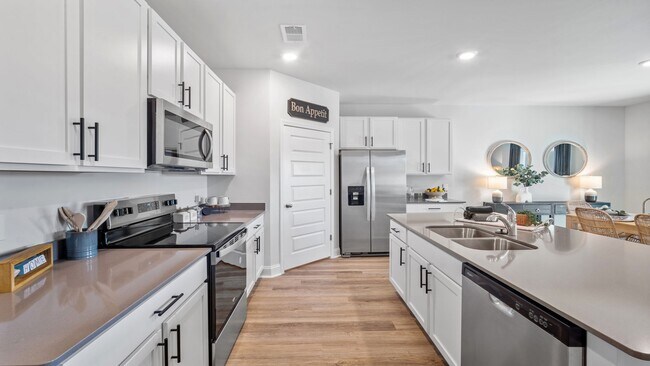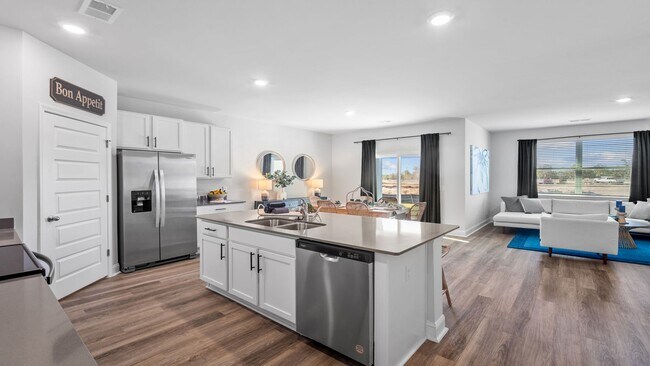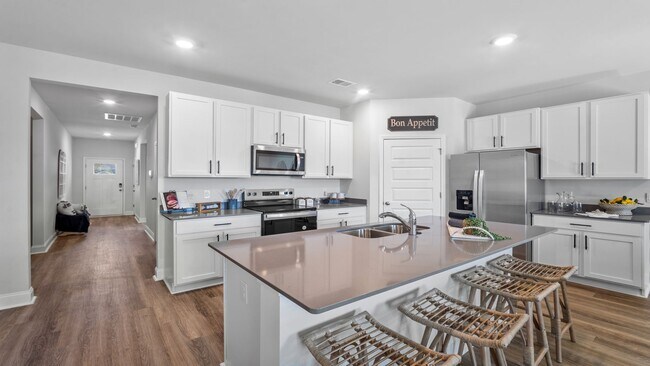
Estimated payment $2,355/month
Highlights
- New Construction
- Community Playground
- 1-Story Property
- Community Pool
- Dog Park
- 4-minute walk to Highland-Guyton Park
About This Home
Discover the Cali — a beautifully designed 4-bedroom ranch in Laurel Grove, Guyton’s amenity-rich community! Experience open-concept living at its best with a spacious single-story floorplan that makes everyday life easy and welcoming. The chef-inspired kitchen features gleaming quartz countertops, stylish backsplash tile, upgraded cabinet hardware, stainless steel appliances, a large center island, and a generous walk-in pantry — all open to a bright dining area and family room that’s perfect for relaxing or entertaining. The privately located owner’s suite includes a large walk-in closet and a spa-style bath with double quartz vanities and a walk-in shower. Step outside to a covered back porch with an extended patio, ideal for enjoying Georgia’s mild seasons. Enjoy Laurel Grove’s planned amenities, including a community swimming pool and large open-air pavilion, plus sidewalk-lined streets that make it easy to stroll to nearby award-winning schools. This home also features durable Hardie Plank siding, an upgraded trim package and 2” faux wood blinds throughout. Home is under construction. Pictures, photographs, colors, features, and sizes are for illustration purposes only and will vary from the home as built. Photos are not of the subject home. Ready to see it in person? Schedule your private tour of the Cali at Laurel Grove today!
Sales Office
| Monday - Saturday |
10:00 AM - 5:30 PM
|
| Sunday |
12:00 PM - 5:30 PM
|
Home Details
Home Type
- Single Family
Parking
- 2 Car Garage
Home Design
- New Construction
Interior Spaces
- 1-Story Property
Bedrooms and Bathrooms
- 4 Bedrooms
- 2 Full Bathrooms
Community Details
- Community Playground
- Community Pool
- Dog Park
Map
Move In Ready Homes with Cali Plan
Other Move In Ready Homes in Laurel Grove
About the Builder
- 0 Simmons St
- 2330 Georgia 17
- 0 Ralph Rahn Rd Unit 329204
- 0 Highway 119 S Unit SA339898
- 536 Brogdon Rd
- 540 Brogdon Rd
- 538 4th Street Extension
- 0 Little McCall Rd Unit SA342297
- 27 Oakmont Dr
- 23 Oakmont Dr
- 21 Oakmont Dr
- 4 Saint Anne Ct
- 11 Oakmont Dr
- 1 Saint Anne Ct
- 4 Cottonfield Dr
- Guyton Station - Guyton Station
- 8 Destrehan Dr
- 2 Oak Aly
- 1 Bellemeade Dr
- 3 Destrehan Dr
