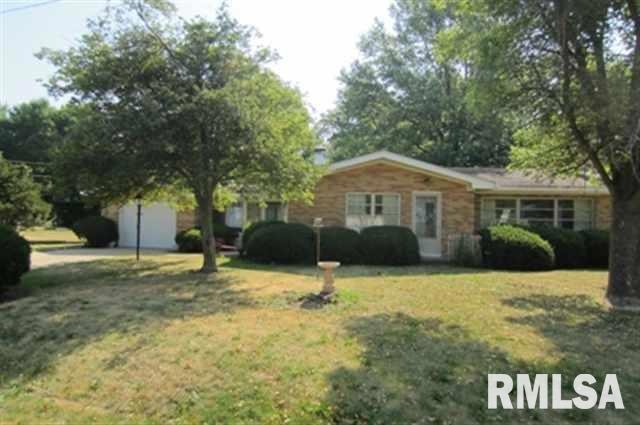115 Kennedy Rd Elkhart, IL 62634
Estimated Value: $134,653 - $147,000
Highlights
- Wooded Lot
- Ranch Style House
- Corner Lot
- Mount Pulaski Elementary School Rated 9+
- Sun or Florida Room
- Attached Garage
About This Home
As of March 2013Lovely brick home is situated on a double corner lot less than one mile from I55. Find hardwood flooring in both large bedrooms. When you enter the front foyer, you will see that one end of the spacious carpeted living room has a stone fireplace, while the other end is a large formal dining area. To the left is an eat-in kitchen with ample spring-loaded cabinets, stove-top range and a free-standing oven. The oversized utility room contains the washer and dryer as well as the boiler and hot water heaters. The gem of the house is the delightful breeze-way, from where you can step out into a nicely landscaped, large yard with mature trees. There is only one step from all entrances to the home with no interior steps. Large closets provide plentiful storage space. This extremely well-maintained, one-owner, centrally located home is in a quiet community where you can travel to Springfield within 25 minutes or Peoria, Bloomington and Decatur within 40 minutes. It is less than one block from a park with a playground and pavilion. For your peace of mind, the sellers are purchasing you a Homewarranty with a full price offer. Sellers Motivated -- All OFFERS will be considered. Call for a private showing today!
Home Details
Home Type
- Single Family
Est. Annual Taxes
- $2,041
Year Built
- Built in 1960
Lot Details
- Lot Dimensions are 80 x 150
- Corner Lot
- Terraced Lot
- Wooded Lot
Home Design
- Ranch Style House
- Block Foundation
- Shingle Roof
Interior Spaces
- 1,293 Sq Ft Home
- Ceiling Fan
- Gas Log Fireplace
- Window Treatments
- Sun or Florida Room
- Crawl Space
- Oven or Range
Bedrooms and Bathrooms
- 2 Bedrooms
- 1 Full Bathroom
Laundry
- Dryer
- Washer
Parking
- Attached Garage
- Garage Door Opener
Schools
- Mt Pulaski Elementary And Middle School
- Mt Pulaski High School
Utilities
- Heating System Uses Gas
Listing and Financial Details
- Assessor Parcel Number 14-503-010-00
Ownership History
Purchase Details
Home Financials for this Owner
Home Financials are based on the most recent Mortgage that was taken out on this home.Purchase Details
Home Values in the Area
Average Home Value in this Area
Purchase History
| Date | Buyer | Sale Price | Title Company |
|---|---|---|---|
| Gleason James L | $71,000 | -- | |
| Lanterman Doald G | -- | -- |
Mortgage History
| Date | Status | Borrower | Loan Amount |
|---|---|---|---|
| Open | Gleason James L | $69,714 |
Property History
| Date | Event | Price | Change | Sq Ft Price |
|---|---|---|---|---|
| 03/18/2013 03/18/13 | Sold | $71,000 | -21.1% | $55 / Sq Ft |
| 02/14/2013 02/14/13 | Pending | -- | -- | -- |
| 07/05/2012 07/05/12 | For Sale | $90,000 | -- | $70 / Sq Ft |
Tax History Compared to Growth
Tax History
| Year | Tax Paid | Tax Assessment Tax Assessment Total Assessment is a certain percentage of the fair market value that is determined by local assessors to be the total taxable value of land and additions on the property. | Land | Improvement |
|---|---|---|---|---|
| 2024 | $2,517 | $39,860 | $4,290 | $35,570 |
| 2023 | $2,311 | $36,730 | $3,950 | $32,780 |
| 2022 | $2,149 | $34,240 | $3,680 | $30,560 |
| 2021 | $2,084 | $32,920 | $3,540 | $29,380 |
| 2020 | $2,121 | $32,440 | $3,490 | $28,950 |
| 2019 | $2,113 | $31,960 | $3,440 | $28,520 |
| 2018 | $1,972 | $31,960 | $3,440 | $28,520 |
| 2017 | $1,977 | $31,960 | $3,440 | $28,520 |
| 2016 | $1,981 | $31,990 | $3,440 | $28,550 |
| 2015 | $1,948 | $27,210 | $2,980 | $24,230 |
| 2014 | $1,948 | $27,210 | $2,980 | $24,230 |
| 2013 | $1,948 | $25,660 | $2,810 | $22,850 |
| 2012 | $1,948 | $34,400 | $2,800 | $31,600 |
Map
Source: RMLS Alliance
MLS Number: CA20120339
APN: 14-503-010-00
- 109 Buttell
- 305 Kennedy Rd
- 0 Blue Stem Dr
- 14 Chicory Dr
- 13 Chicory Dr
- 11-12 Chicory Dr
- 104 E Stahl
- 101 S Bogardus St
- 3 Governor's Dr
- 0 Prairie Pointe Dr Unit RMACA1028503
- 0 Prairie Pointe Dr Unit RMACA1027909
- 7378 Lawn View Dr
- 117 Pulaski St
- 400 E Main St
- 215 Lester St
- 116 E Main St Unit 1
- 409 W Main St
- 404 Burr Oak Dr
- 201 S Elm St Unit 1
- 16969 Peoria St
