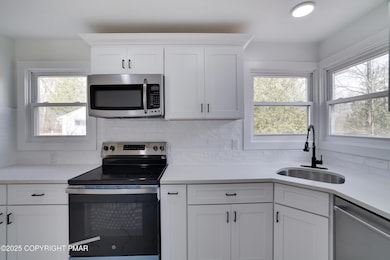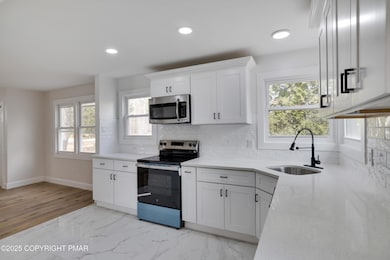
115 Knob Rd Mount Pocono, PA 18344
Estimated payment $2,371/month
Highlights
- Hot Property
- Open Floorplan
- Property is near public transit
- Pocono Mountain East High School Rated 9+
- Deck
- Wooded Lot
About This Home
Welcome to this beautifully renovated 5-bedroom, 2-bath Ranch home on almost an acre of land in scenic Mount Pocono. With plenty of space both inside and out, this home is ideal for families who want comfort, convenience, and the beauty of the Pocono Mountains right at their doorstep.
Step inside to a bright, open living room and a brand-new kitchen (2025) designed for family gatherings and meals together. Every detail has been updated, from the WINDOWS (2025) to the finishes, so you can move right in and start making memories.
The fully finished lower level offers two bedrooms, High ceilings, recessed lighting, and its own heating—an ideal setup for a playroom, teen hangout, or even a cozy movie space & a WALK OUT Access!
Out back, enjoy a spacious deck with mountain views and a yard big enough for a swing set, games, and outdoor fun. Whether it's weekend barbecues or relaxing evenings, this yard was made for family time.
Located in the Pocono Mountain East School District, this home is also commuter-friendly, just 2 minutes to the Martz bus station and close to shopping, dining, lakes, trails, and year-round recreation.
This home truly offers the best of both worlds—peaceful Pocono living with easy access to everything your family needs.
Listing Agent
RE/MAX of the Poconos License #RS352763 Listed on: 09/01/2025

Home Details
Home Type
- Single Family
Est. Annual Taxes
- $5,497
Year Built
- Built in 1955 | Remodeled
Lot Details
- 0.79 Acre Lot
- Property fronts a state road
- Dog Run
- Wooded Lot
- Many Trees
Home Design
- Brick or Stone Mason
- Concrete Foundation
- Shingle Roof
- Synthetic Roof
- Vinyl Siding
- Concrete Perimeter Foundation
Interior Spaces
- 2,748 Sq Ft Home
- 2-Story Property
- Open Floorplan
- Recessed Lighting
- Insulated Windows
- Aluminum Window Frames
- Family Room Downstairs
- Living Room
- Dining Room
- Washer and Electric Dryer Hookup
Kitchen
- Breakfast Area or Nook
- Eat-In Kitchen
- Self-Cleaning Oven
- Cooktop
- Microwave
- Dishwasher
Flooring
- Ceramic Tile
- Luxury Vinyl Tile
Bedrooms and Bathrooms
- 5 Bedrooms
- Primary Bedroom on Main
- Walk-In Closet
- 2 Full Bathrooms
- Primary bathroom on main floor
Finished Basement
- Heated Basement
- Walk-Out Basement
- Basement Fills Entire Space Under The House
- Laundry in Basement
- Basement Storage
- Natural lighting in basement
Parking
- Driveway
- 4 Open Parking Spaces
Outdoor Features
- Deck
- Rear Porch
Location
- Property is near public transit
Utilities
- Forced Air Heating System
- Heating System Uses Oil
- 200+ Amp Service
- Mound Septic
- On Site Septic
Community Details
- No Home Owners Association
Listing and Financial Details
- Assessor Parcel Number 10.4.1.33
- $61 per year additional tax assessments
Map
Home Values in the Area
Average Home Value in this Area
Tax History
| Year | Tax Paid | Tax Assessment Tax Assessment Total Assessment is a certain percentage of the fair market value that is determined by local assessors to be the total taxable value of land and additions on the property. | Land | Improvement |
|---|---|---|---|---|
| 2025 | $1,869 | $156,030 | $35,140 | $120,890 |
| 2024 | $1,635 | $156,030 | $35,140 | $120,890 |
| 2023 | $4,657 | $156,030 | $35,140 | $120,890 |
| 2022 | $4,432 | $156,030 | $35,140 | $120,890 |
| 2021 | $4,354 | $156,030 | $35,140 | $120,890 |
| 2019 | $3,034 | $18,900 | $3,810 | $15,090 |
| 2018 | $3,545 | $18,900 | $3,810 | $15,090 |
| 2017 | $3,582 | $18,900 | $3,810 | $15,090 |
| 2016 | $959 | $18,900 | $3,810 | $15,090 |
| 2015 | -- | $18,900 | $3,810 | $15,090 |
| 2014 | -- | $18,900 | $3,810 | $15,090 |
Property History
| Date | Event | Price | Change | Sq Ft Price |
|---|---|---|---|---|
| 09/01/2025 09/01/25 | For Sale | $359,000 | +108.1% | $131 / Sq Ft |
| 12/18/2024 12/18/24 | Sold | $172,500 | -9.2% | $111 / Sq Ft |
| 10/28/2024 10/28/24 | Pending | -- | -- | -- |
| 10/21/2024 10/21/24 | For Sale | $189,900 | +51.9% | $123 / Sq Ft |
| 10/26/2012 10/26/12 | Sold | $125,000 | 0.0% | $84 / Sq Ft |
| 09/15/2012 09/15/12 | Pending | -- | -- | -- |
| 06/06/2012 06/06/12 | For Sale | $125,000 | -- | $84 / Sq Ft |
Purchase History
| Date | Type | Sale Price | Title Company |
|---|---|---|---|
| Deed | $172,500 | Keystone Premier Settlement Se | |
| Special Warranty Deed | $10,001 | None Available | |
| Deed | $117,000 | None Available | |
| Interfamily Deed Transfer | -- | None Available |
About the Listing Agent

s a RE/MAX® Top Serving agent, I’m dedicated to helping my clients make their transactions HASSLE FREE. I am here to help clients sell their properties & find the home of their dreams. Whether you are buying or selling a home or just curious about the local market, I would love to offer my support and services. I know the local community — both as an agent and a neighbor — and can help guide you through the nuances of our local market. With access to top listings, a worldwide network,
Ourania's Other Listings
Source: Pocono Mountains Association of REALTORS®
MLS Number: PM-135294
APN: 10.4.1.33
- 119 Knob Rd
- 171 Knob Rd
- 0 Knob Rd Unit PM-131287
- 37 Seneca Rd
- 6 Kinney Ave
- 7 Kinney Ave
- 22 Fairview Ave
- 255 Nittany Ct
- 22 Quay Ave
- 35 Brookeville Terrace Unit Lot 121
- 29 Reeder St
- 129 Winona Rd
- 92 Kinney Ave
- 71 Fairview Ave
- 0 Grange Rd Unit PM-122336
- 0 Pa-196 Unit PM-97427
- 93 Center Ave
- 144 Fairview Ave
- 142 View Ct Unit 201
- 116 Foxfire Dr Unit 105
- 139 Snowshoe Ct Unit 201
- 110 Center Ave
- 136 View Ct Unit 204
- 204 Wiscasset Rd
- 3224 Evergreen Cir Unit A
- 3195 Hamlet Dr
- 2303 Jester Ct
- 1950 Pa-611
- 1960 Route 611
- 1614 Cotswold Rd
- 8139 Mayfair Rd
- 1652 Cotswold Rd
- 1146 Colt Ln
- 2106 Freedom Way
- 1144 Seven Nations Dr
- 130 Donaldson Rd
- 5127 Iroquois St
- 133 Hilltop Cir Unit 1
- 7165 Susquehanna Dr
- 7212 Wigwam Way






