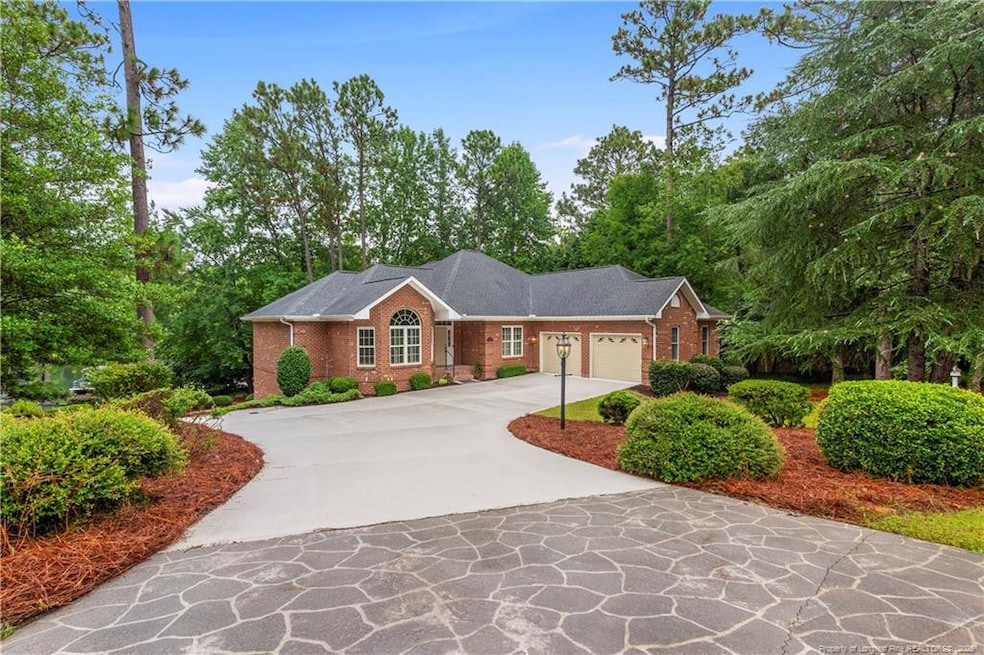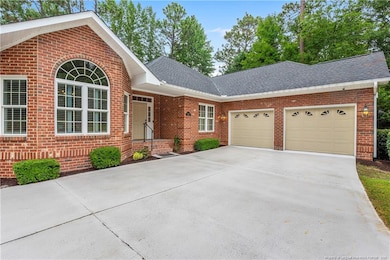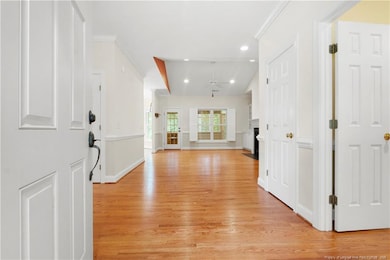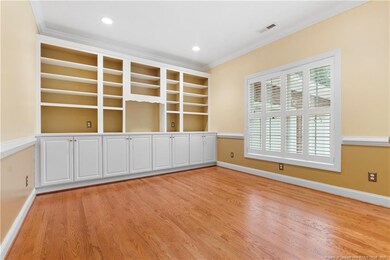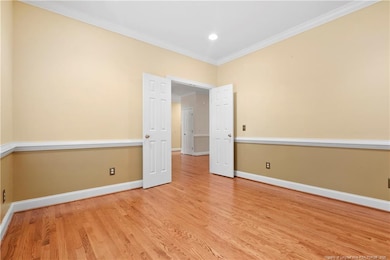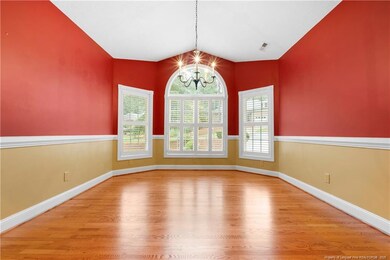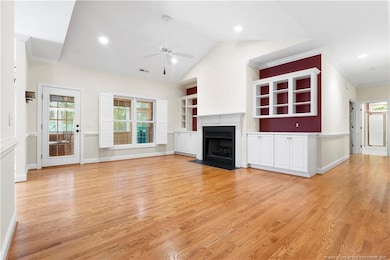115 Lake Forest Dr SW Pinehurst, NC 28374
Estimated payment $5,093/month
Highlights
- Wood Flooring
- 2 Fireplaces
- Screened Porch
- Pinehurst Elementary School Rated A-
- No HOA
- 2 Car Attached Garage
About This Home
Welcome to 115 Lakeforest Dr SW, a beautifully crafted custom home tucked away in the heart of Pinehurst. Blending timeless Southern elegance with modern comfort, this 4-bedroom, 3-bath residence offers a thoughtfully designed layout ideal for both everyday living and entertaining. Step inside to discover rich hardwood floors, an abundance of natural light, and a seamless flow between the gourmet kitchen and the main living area. The kitchen is a chef's dream, featuring granite countertops, premium appliances, and a spacious layout that opens to a cozy living room with a gas fireplace. The primary suite serves as a private sanctuary, complete with a spa-inspired bath and generous closet space. Two additional bedrooms on the main level offer flexibility for guests or a home office, while the lower level boasts a full entertainment zone, complete with a custom bar, gas fireplace, and extensive storage. Outside, enjoy beautifully landscaped grounds, a covered porch perfect for quiet mornings, and a large patio ideal for gatherings. A two-car garage and additional storage areas enhance the home's practicality, while the location provides unbeatable access to world-class golf, local boutiques, and dining in one of Pinehurst's most desirable neighborhoods.
Home Details
Home Type
- Single Family
Est. Annual Taxes
- $4,246
Lot Details
- 0.38 Acre Lot
- Lot Dimensions are 140x127x124x122
Parking
- 2 Car Attached Garage
Interior Spaces
- 4,031 Sq Ft Home
- 2-Story Property
- 2 Fireplaces
- Screened Porch
Kitchen
- Eat-In Kitchen
- Microwave
Flooring
- Wood
- Tile
- Vinyl
Bedrooms and Bathrooms
- 4 Bedrooms
- Walk-In Closet
- 3 Full Bathrooms
- Walk-in Shower
Laundry
- Dryer
- Washer
Outdoor Features
- Patio
Utilities
- Heat Pump System
- Propane
Community Details
- No Home Owners Association
- Unit 10 Subdivision
Listing and Financial Details
- Assessor Parcel Number 00025312
Map
Home Values in the Area
Average Home Value in this Area
Tax History
| Year | Tax Paid | Tax Assessment Tax Assessment Total Assessment is a certain percentage of the fair market value that is determined by local assessors to be the total taxable value of land and additions on the property. | Land | Improvement |
|---|---|---|---|---|
| 2024 | $4,246 | $741,610 | $120,000 | $621,610 |
| 2023 | $4,431 | $741,610 | $120,000 | $621,610 |
| 2022 | $3,951 | $473,150 | $60,000 | $413,150 |
| 2021 | $4,086 | $472,350 | $60,000 | $412,350 |
| 2020 | $4,044 | $472,350 | $60,000 | $412,350 |
| 2019 | $4,044 | $472,350 | $60,000 | $412,350 |
| 2018 | $3,662 | $457,790 | $60,000 | $397,790 |
| 2017 | $3,617 | $457,790 | $60,000 | $397,790 |
| 2015 | $3,548 | $457,790 | $60,000 | $397,790 |
| 2014 | $3,777 | $493,680 | $40,000 | $453,680 |
| 2013 | -- | $493,680 | $40,000 | $453,680 |
Property History
| Date | Event | Price | List to Sale | Price per Sq Ft | Prior Sale |
|---|---|---|---|---|---|
| 10/27/2025 10/27/25 | Pending | -- | -- | -- | |
| 10/01/2025 10/01/25 | Price Changed | $899,000 | -1.1% | $223 / Sq Ft | |
| 09/17/2025 09/17/25 | Price Changed | $909,000 | -1.1% | $226 / Sq Ft | |
| 09/12/2025 09/12/25 | Price Changed | $919,000 | -0.1% | $228 / Sq Ft | |
| 08/25/2025 08/25/25 | Price Changed | $920,000 | -1.1% | $228 / Sq Ft | |
| 08/11/2025 08/11/25 | For Sale | $930,000 | +12.7% | $231 / Sq Ft | |
| 04/24/2024 04/24/24 | Sold | $825,000 | -2.9% | $205 / Sq Ft | View Prior Sale |
| 03/14/2024 03/14/24 | Pending | -- | -- | -- | |
| 02/20/2024 02/20/24 | Price Changed | $850,000 | -3.4% | $211 / Sq Ft | |
| 02/18/2024 02/18/24 | Price Changed | $880,000 | +0.6% | $218 / Sq Ft | |
| 02/18/2024 02/18/24 | Price Changed | $875,000 | -1.7% | $217 / Sq Ft | |
| 01/30/2024 01/30/24 | Price Changed | $890,000 | -0.6% | $221 / Sq Ft | |
| 01/05/2024 01/05/24 | For Sale | $895,000 | -- | $222 / Sq Ft |
Purchase History
| Date | Type | Sale Price | Title Company |
|---|---|---|---|
| Warranty Deed | $825,000 | None Listed On Document | |
| Deed | -- | -- |
Source: Doorify MLS
MLS Number: LP748245
APN: 8552-18-30-6178
- 135 Lake Forest Dr SW
- 5 Pin Oak Ct
- 80 Lake Forest Dr SW
- 305 Burning Tree Rd
- 4 White Birch Ln
- 50 Sugar Pine Dr Unit 10
- 7 Sugar Gum Ln
- 45 Cedar Wood Ct
- 350 Pine Vista Dr
- 2 Torrey Pines Place
- 90 Sugar Pine Dr
- 530 Lake Forest Dr SE
- 555 Lake Forest Dr SE
- 565 Lake Forest Dr SE
- 125 Pitch Pine Ln Unit 12
- 130 Torrey Pines Ln
- 75 Catalpa Ln N
- 3 Gingham Place Unit 12
- 1050 Burning Tree Rd
- 210 Westchester Cir
