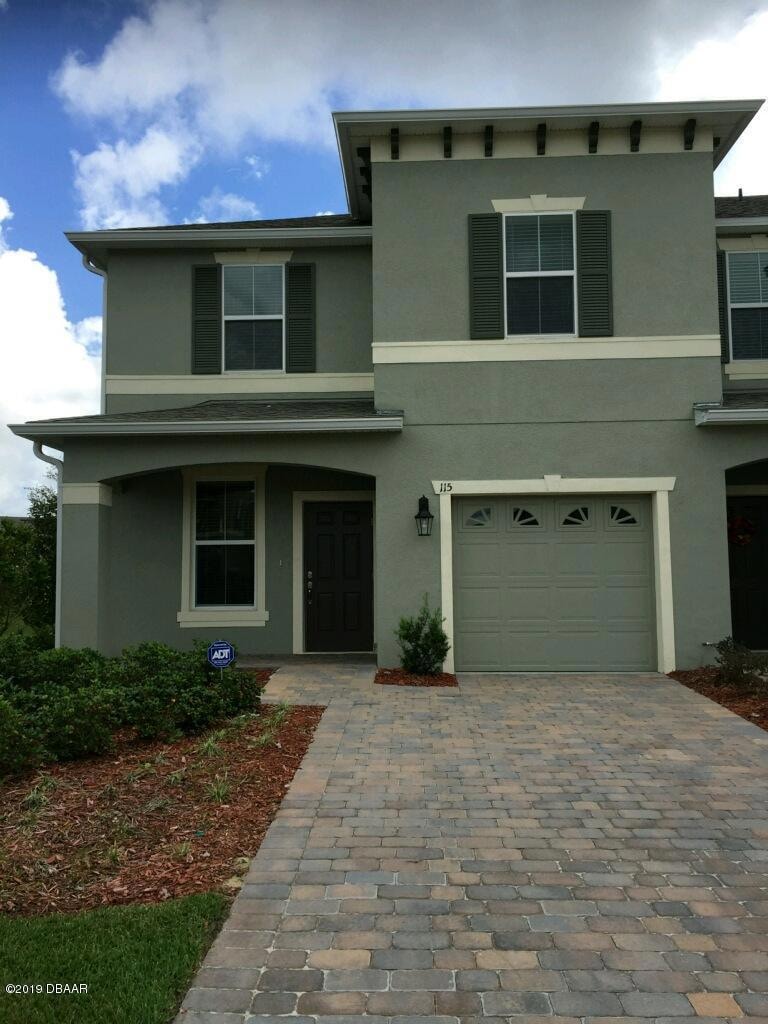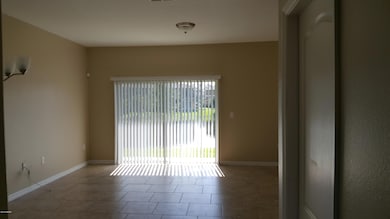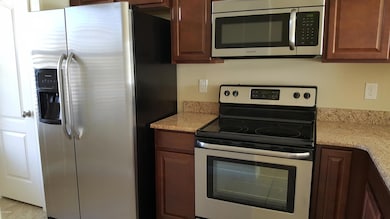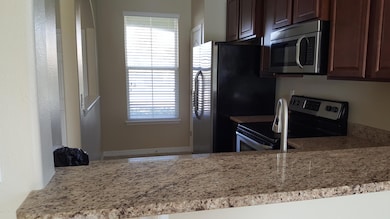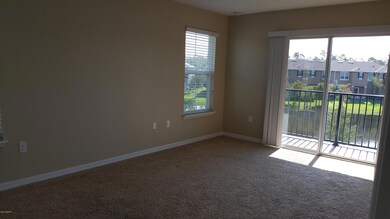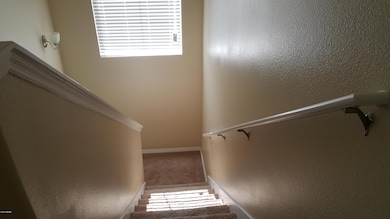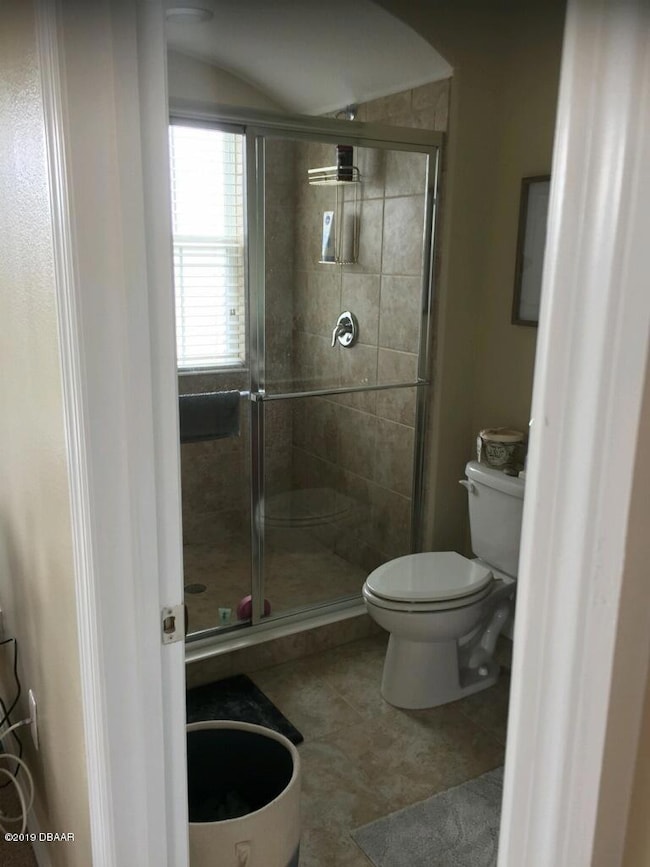115 Langston Dr Daytona Beach, FL 32124
LPGA International Neighborhood
3
Beds
2.5
Baths
1,952
Sq Ft
2,614
Sq Ft Lot
Highlights
- Lake View
- Balcony
- 1 Car Attached Garage
- Community Pool
- Front Porch
- Patio
About This Home
LOVELY TOWNHOME BUILT IN 2016, GRANITE COUNTERTOPS, STAINLESS STEEL APPLIANCES, TILE IN LIV RM, KITCHEN AND BATHROOMS, CARPET IN BEDROOMS. BALCONY OFF MASTER BEDROOM OVERLOOKING THE LAKE, STACKABLE WASHER/DRYER, HALF BATH ON MAIN FLOOR, 2 FULL BATHS UPSTAIRS, OVERSIZE 1 CAR GARAGE. COMMUNITY POOL, AND CLUBHOUSE
Listing Agent
Newberry Realty & Development Group Inc. License #3476614 Listed on: 11/11/2025
Townhouse Details
Home Type
- Townhome
Est. Annual Taxes
- $4,484
Year Built
- Built in 2016
Lot Details
- 2,614 Sq Ft Lot
- Property fronts a private road
- North Facing Home
Parking
- 1 Car Attached Garage
Home Design
- Slab Foundation
Interior Spaces
- 1,952 Sq Ft Home
- 2-Story Property
- Ceiling Fan
- Living Room
- Lake Views
- Stacked Washer and Dryer
Kitchen
- Electric Range
- Microwave
- Dishwasher
Bedrooms and Bathrooms
- 3 Bedrooms
Outdoor Features
- Balcony
- Patio
- Front Porch
Utilities
- Central Heating and Cooling System
- Cable TV Available
Listing and Financial Details
- Security Deposit $2,200
- Tenant pays for all utilities
- The owner pays for association fees
- 12 Month Lease Term
- $50 Application Fee
- Assessor Parcel Number 5228-01-17-0010
Community Details
Overview
- Property has a Home Owners Association
- Grande Champion Subdivision
- On-Site Maintenance
Recreation
- Community Pool
Pet Policy
- Limit on the number of pets
- Pet Size Limit
- Breed Restrictions
Map
Source: Daytona Beach Area Association of REALTORS®
MLS Number: 1219845
APN: 5228-01-17-0010
Nearby Homes
- 117 Langston Dr
- 102 Wentworth Grande Dr
- 107 Wentworth Grande Dr
- 108 Wentworth Grande Dr
- 142 Aston Grande Dr
- 104 Aston Grande Dr
- 100 Carmichael Way
- 425 Champion Ridge Dr
- 525 Champion Ridge Dr
- 133 Formby Grande Ave
- 145 Prestwick Grande Dr
- 118 Grande Belfly Way
- 413 Grande Sunningdale Loop
- 2207 Green Valley St
- 2211 Green Valley St
- 2219 Green Valley St
- 2223 Green Valley St
- 0 W International Speedway Blvd Unit 24701255
- 0 W International Speedway Blvd Unit MFRFC300705
- 0 W International Speedway Blvd Unit R10934550
- 203 Wentworth Grande Dr
- 105 Misty Glen Ln
- 104 Kelly Thomas Way
- 110 Masters Ln
- 118 Grande Belfly Way
- 1212 Belle Isle Ln
- 1220 Belle Isle Ln
- 1227 Belle Isle Ln
- 1079 Morfontaine St
- 2324 Green Valley St
- 104 Dunes Cir
- 174 Eagle Harbor Way
- 275 Indigo Dr Unit 105
- 325 Wentworth Ave
- 207 Pitching Wedge Dr
- 112 Links Terrace Blvd
- 108 Shoal Creek Cir
- 100 Acklins Cir
- 136 Links Terrace Blvd
- 144 Links Ter Blvd
