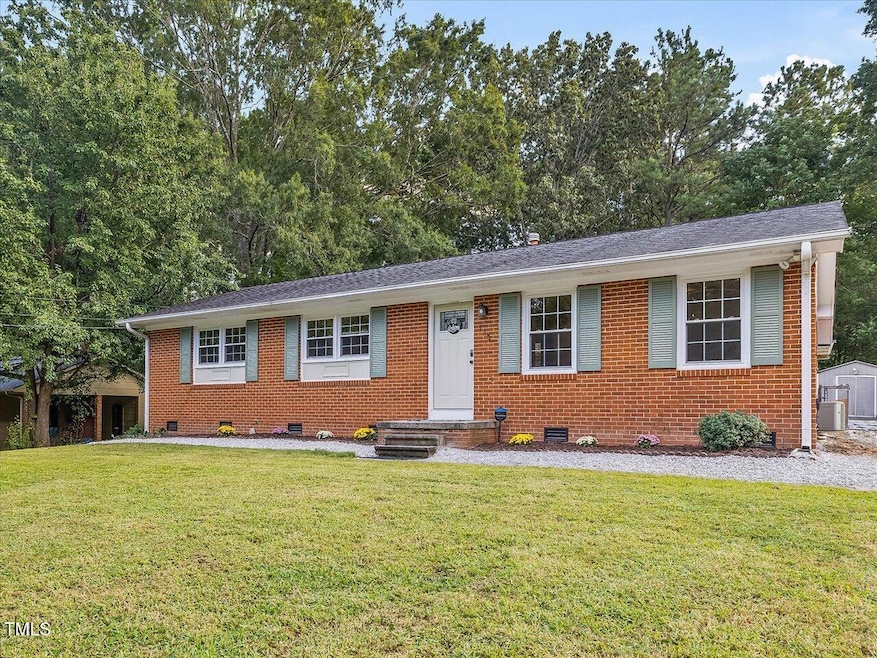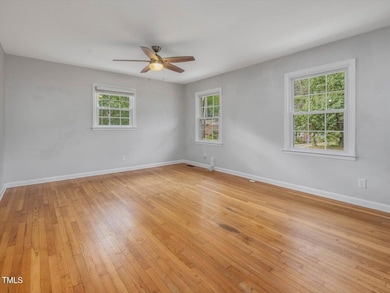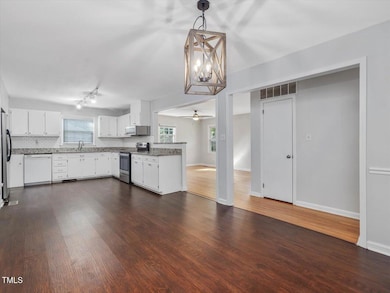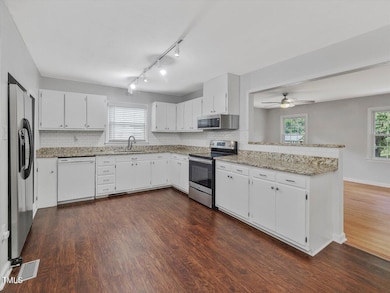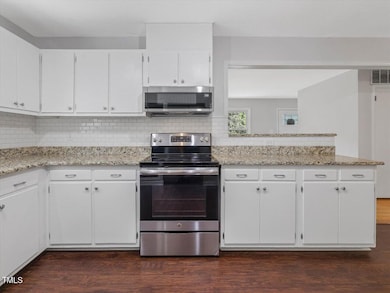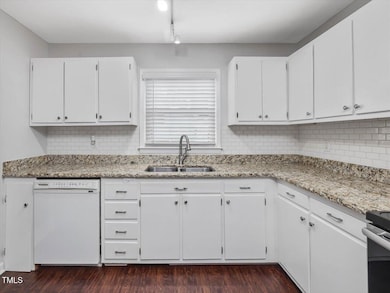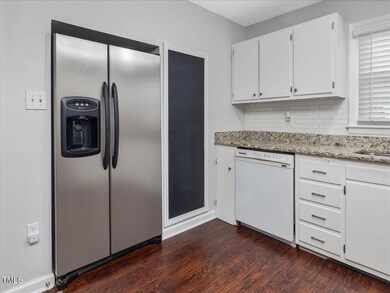PENDING
$10K PRICE DROP
115 Lattimore Ln Durham, NC 27713
Estimated payment $2,229/month
Total Views
4,145
3
Beds
2
Baths
1,304
Sq Ft
$288
Price per Sq Ft
Highlights
- View of Trees or Woods
- Deck
- Sun or Florida Room
- Open Floorplan
- Wood Flooring
- Granite Countertops
About This Home
Wow! Updated 3-bedroom, 2-bath home in the heart of south Durham! Real hardwood floors and laminate floors throughout... no carpet!! Almost 1/3 acre FLAT , FENCED lot with shed and storage, and additional parking! Granite counters in the spacious kitchen, updated bathrooms, and a HUGE covered porch in the rear. Everything you need, right here in popular Parkwood neighborhood. Convenient to I-40, downtown Durham, Southpoint Mall, and RTP. Come see it before it's gone!
Home Details
Home Type
- Single Family
Est. Annual Taxes
- $2,807
Year Built
- Built in 1961
Lot Details
- 0.32 Acre Lot
- Northeast Facing Home
- Cleared Lot
- Back Yard Fenced and Front Yard
HOA Fees
- $21 Monthly HOA Fees
Home Design
- Brick Exterior Construction
- Architectural Shingle Roof
Interior Spaces
- 1,304 Sq Ft Home
- 1-Story Property
- Open Floorplan
- Smooth Ceilings
- Ceiling Fan
- Chandelier
- Double Pane Windows
- Insulated Windows
- Living Room
- Dining Room
- Sun or Florida Room
- Storage
- Views of Woods
- Basement
- Crawl Space
- Pull Down Stairs to Attic
Kitchen
- Eat-In Kitchen
- Electric Range
- Microwave
- Dishwasher
- Granite Countertops
Flooring
- Wood
- Laminate
- Tile
Bedrooms and Bathrooms
- 3 Bedrooms
- 2 Full Bathrooms
Laundry
- Laundry Room
- Laundry on main level
Parking
- Private Driveway
- Additional Parking
Outdoor Features
- Deck
- Covered Patio or Porch
- Fire Pit
- Outdoor Storage
- Rain Gutters
Schools
- Parkwood Elementary School
- Lowes Grove Middle School
- Hillside High School
Utilities
- Forced Air Heating and Cooling System
- Heating System Uses Natural Gas
- Heat Pump System
- High Speed Internet
Listing and Financial Details
- Assessor Parcel Number 0728-72-1261
Community Details
Overview
- Ppm Association, Phone Number (919) 848-4911
- Parkwood Subdivision
Recreation
- Community Playground
- Community Pool
- Park
Map
Create a Home Valuation Report for This Property
The Home Valuation Report is an in-depth analysis detailing your home's value as well as a comparison with similar homes in the area
Home Values in the Area
Average Home Value in this Area
Tax History
| Year | Tax Paid | Tax Assessment Tax Assessment Total Assessment is a certain percentage of the fair market value that is determined by local assessors to be the total taxable value of land and additions on the property. | Land | Improvement |
|---|---|---|---|---|
| 2025 | $3,525 | $355,553 | $132,000 | $223,553 |
| 2024 | $2,807 | $201,198 | $39,600 | $161,598 |
| 2023 | $2,635 | $201,198 | $39,600 | $161,598 |
| 2022 | $2,171 | $169,623 | $39,600 | $130,023 |
| 2021 | $2,161 | $169,623 | $39,600 | $130,023 |
| 2020 | $2,110 | $169,623 | $39,600 | $130,023 |
| 2019 | $2,110 | $169,623 | $39,600 | $130,023 |
| 2018 | $1,696 | $125,045 | $36,300 | $88,745 |
| 2017 | $1,684 | $125,045 | $36,300 | $88,745 |
| 2016 | $1,627 | $125,045 | $36,300 | $88,745 |
| 2015 | $1,752 | $126,573 | $29,077 | $97,496 |
| 2014 | $1,752 | $126,573 | $29,077 | $97,496 |
Source: Public Records
Property History
| Date | Event | Price | List to Sale | Price per Sq Ft | Prior Sale |
|---|---|---|---|---|---|
| 11/19/2025 11/19/25 | Pending | -- | -- | -- | |
| 10/14/2025 10/14/25 | Price Changed | $375,000 | -2.6% | $288 / Sq Ft | |
| 09/04/2025 09/04/25 | For Sale | $385,000 | +8.5% | $295 / Sq Ft | |
| 12/14/2023 12/14/23 | Off Market | $355,000 | -- | -- | |
| 09/07/2022 09/07/22 | Sold | $355,000 | 0.0% | $275 / Sq Ft | View Prior Sale |
| 08/12/2022 08/12/22 | Pending | -- | -- | -- | |
| 08/05/2022 08/05/22 | For Sale | $355,000 | -- | $275 / Sq Ft |
Source: Doorify MLS
Purchase History
| Date | Type | Sale Price | Title Company |
|---|---|---|---|
| Warranty Deed | $355,000 | -- | |
| Warranty Deed | $220,000 | None Available | |
| Warranty Deed | $180,000 | None Available | |
| Warranty Deed | $120,500 | None Available | |
| Warranty Deed | $141,500 | None Available | |
| Warranty Deed | $123,000 | -- |
Source: Public Records
Mortgage History
| Date | Status | Loan Amount | Loan Type |
|---|---|---|---|
| Open | $199,900 | New Conventional | |
| Previous Owner | $213,400 | New Conventional | |
| Previous Owner | $174,600 | New Conventional | |
| Previous Owner | $108,225 | New Conventional | |
| Previous Owner | $113,200 | Purchase Money Mortgage | |
| Previous Owner | $122,675 | FHA |
Source: Public Records
Source: Doorify MLS
MLS Number: 10119830
APN: 153129
Nearby Homes
- 105 Jennings Ln
- 1728 Euclid Rd
- 1215 Lotus Lilly Dr
- 1203 Lotus Lilly Dr
- 1304 Seaton Rd Unit 1
- 1304 Seaton Rd Unit 17
- 1304 Seaton Rd Unit 24
- 1227 Seaton Rd Unit 54
- 1621 Clermont Rd
- 27 Sunflower Ct
- 1039 Laceflower Dr
- 1038 Laceflower Dr
- 124 White Crane Ct
- 1049 Laceflower Dr
- 1107 Rocketcress Dr
- 1003 Canary Pepper Dr
- 6500 Amber Springs Dr
- 6519 Amber Springs Dr
- 4517 Grandale Dr
- 109 Settlers Mill Ln
