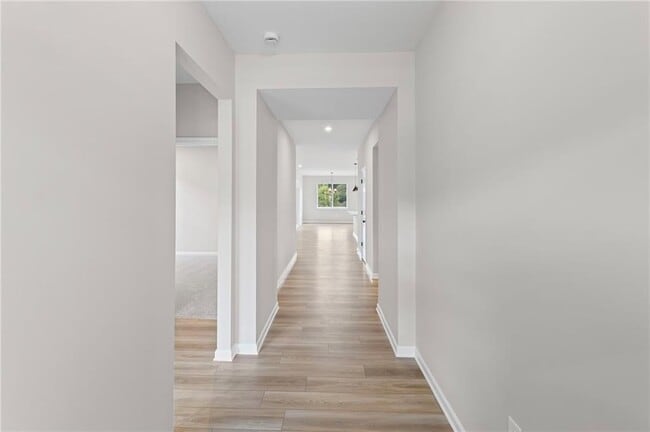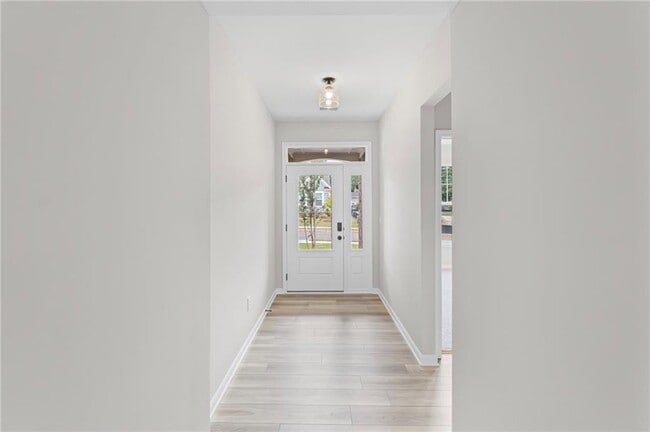
Estimated payment $2,410/month
Total Views
695
3
Beds
2
Baths
1,887
Sq Ft
$204
Price per Sq Ft
Highlights
- New Construction
- Clubhouse
- 1-Story Property
- Active Adult
- Courtyard
About This Home
Gorgeous new Camden Coastal Cottage plan by Fischer Homes in beautiful Laurel Farms featuring a welcoming covered front porch. Youll fall in love with the open concept design with an island kitchen with stainless steel appliances, cabinetry with 42 inch uppers and soft close hinges, gleaming granite counters, pantry, morning room all open to the spacious family room. Tucked away primary suite with an en suite with a double bowl vanity, walk-in shower and large walk-in closet. 2 additional bedrooms with hall bath.2 bay garage.
Home Details
Home Type
- Single Family
Parking
- 2 Car Garage
Home Design
- New Construction
Bedrooms and Bathrooms
- 3 Bedrooms
- 2 Full Bathrooms
Additional Features
- 1-Story Property
- Courtyard
Community Details
Overview
- Active Adult
Amenities
- Courtyard
- Clubhouse
- Amenity Center
Recreation
- Cornhole
- Event Lawn
Map
Other Move In Ready Homes in Laurel Farms - Designer Collection
About the Builder
Recognized by Builder Magazine as the nation's 29th largest builder, Fischer Homes is one of the largest and most reputable new home builders in the Midwestern and Southeastern states. They were founded in 1980 in Northern Kentucky by Henry and Elaine Fischer with the philosophy of "Promise only what you can deliver and deliver what you promise," and have been building quality homes ever since. Over the past 40 years, privately-owned Fischer Homes has proudly built over 30,000 homes and employs over 500 Associates. Fischer Homes' solid reputation has been built largely by the talent of their Associates. Headquartered in Erlanger, Kentucky, Fischer Homes builds new homes in communities.
Nearby Homes
- Laurel Farms - Designer Collection
- 590 Villa Rica Hwy
- 283 Villa Rica Hwy
- 165 Winndale Rd
- 1 Villa Rica Hwy
- 0 Villa Rica Highway 61
- 0 Villa Rica Hwy Unit 10524116
- 0 Villa Rica Hwy Unit 7580456
- 62 Santa Cruz Ct
- 62 Santa Cruz Ct Unit 12
- 315 Shawnee Trail
- 315 Shawnee Trail Unit 18
- 309 Shawnee Trail
- 309 Shawnee Trail Unit 17
- 59 Santa Cruz Ct Unit 11
- 59 Santa Cruz Ct
- 305 Oak View Ln
- 55 Santa Cruz Ct Unit 9
- 55 Santa Cruz Ct
- 510 Oak View Ln






