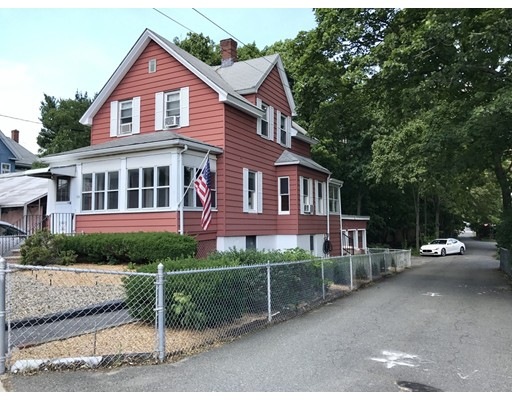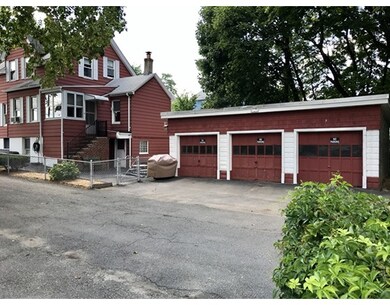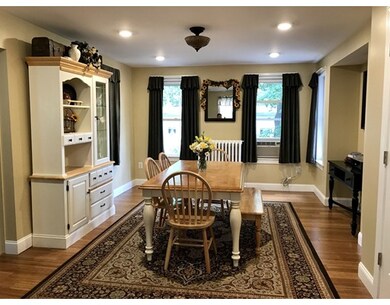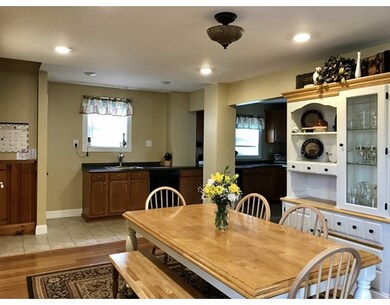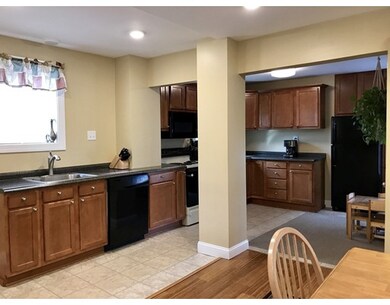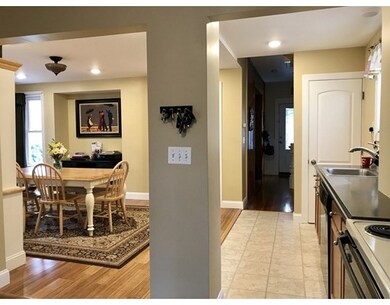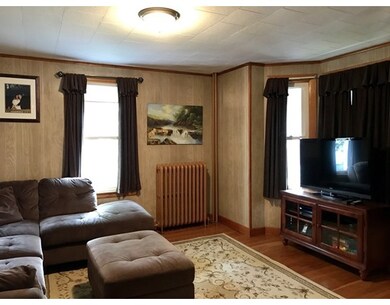
115 Lebanon St Malden, MA 02148
Forestdale NeighborhoodAbout This Home
As of September 2017Super nice Single Family on corner lot with an oversized 3 car garage - which is rare!! Lots of renovations since 2012. 3 bedrooms with hardwood floors (1 has no closet). Newer kitchen with recessed lighting and bamboo flooring in dining room. Good size living room with gleaming hardwood floors. Finished family room/office and workout area in the basement which has high ceilings and on ground level. Newer Navien gas heating system, windows and 200amp electric service. Close to Charter School, park, baseball field and public transportation. Don't miss this opportunity to get into the HOT Malden market! All Offers due 7/17 Monday by 5pm!
Home Details
Home Type
Single Family
Est. Annual Taxes
$63
Year Built
1910
Lot Details
0
Listing Details
- Lot Description: Corner
- Property Type: Single Family
- Single Family Type: Detached
- Style: Colonial
- Other Agent: 2.00
- Lead Paint: Unknown
- Year Built Description: Approximate
- Special Features: None
- Property Sub Type: Detached
- Year Built: 1910
Interior Features
- Has Basement: Yes
- Number of Rooms: 6
- Amenities: Public Transportation, Park, Bike Path, Public School
- Electric: Circuit Breakers, 200 Amps
- Flooring: Hardwood
- Basement: Full, Partially Finished, Walk Out
- Bedroom 2: Second Floor
- Bedroom 3: Second Floor
- Bathroom #1: Second Floor
- Bathroom #2: Basement
- Kitchen: First Floor
- Laundry Room: Basement
- Living Room: First Floor
- Master Bedroom: Second Floor
- Master Bedroom Description: Flooring - Hardwood
- Dining Room: First Floor
- Family Room: Basement
- No Bedrooms: 3
- Full Bathrooms: 1
- Half Bathrooms: 1
- Main Lo: C64900
- Main So: B92101
- Estimated Sq Ft: 1247.00
Exterior Features
- Exterior: Aluminum
- Exterior Features: Porch - Enclosed
- Foundation: Poured Concrete
Garage/Parking
- Garage Parking: Detached
- Garage Spaces: 3
- Parking: Off-Street
- Parking Spaces: 3
Utilities
- Heat Zones: 2
- Hot Water: Natural Gas
- Sewer: City/Town Sewer
- Water: City/Town Water
Schools
- Elementary School: Forestdale
- Middle School: Forestdale
- High School: Mhs
Lot Info
- Zoning: ResA
- Acre: 0.09
- Lot Size: 4033.00
Ownership History
Purchase Details
Home Financials for this Owner
Home Financials are based on the most recent Mortgage that was taken out on this home.Purchase Details
Purchase Details
Home Financials for this Owner
Home Financials are based on the most recent Mortgage that was taken out on this home.Purchase Details
Similar Homes in the area
Home Values in the Area
Average Home Value in this Area
Purchase History
| Date | Type | Sale Price | Title Company |
|---|---|---|---|
| Not Resolvable | $445,000 | -- | |
| Quit Claim Deed | -- | -- | |
| Not Resolvable | $217,000 | -- | |
| Land Court Massachusetts | -- | -- |
Mortgage History
| Date | Status | Loan Amount | Loan Type |
|---|---|---|---|
| Open | $373,800 | New Conventional | |
| Previous Owner | $255,000 | Stand Alone Refi Refinance Of Original Loan | |
| Previous Owner | $20,000 | No Value Available | |
| Previous Owner | $213,069 | New Conventional |
Property History
| Date | Event | Price | Change | Sq Ft Price |
|---|---|---|---|---|
| 09/29/2017 09/29/17 | Sold | $445,000 | +14.4% | $357 / Sq Ft |
| 07/18/2017 07/18/17 | Pending | -- | -- | -- |
| 07/11/2017 07/11/17 | For Sale | $389,000 | +79.3% | $312 / Sq Ft |
| 06/15/2012 06/15/12 | Sold | $217,000 | +8.6% | $172 / Sq Ft |
| 04/27/2012 04/27/12 | Pending | -- | -- | -- |
| 04/24/2012 04/24/12 | For Sale | $199,900 | -- | $158 / Sq Ft |
Tax History Compared to Growth
Tax History
| Year | Tax Paid | Tax Assessment Tax Assessment Total Assessment is a certain percentage of the fair market value that is determined by local assessors to be the total taxable value of land and additions on the property. | Land | Improvement |
|---|---|---|---|---|
| 2025 | $63 | $554,300 | $292,700 | $261,600 |
| 2024 | $5,953 | $509,200 | $276,900 | $232,300 |
| 2023 | $5,868 | $481,400 | $253,200 | $228,200 |
| 2022 | $5,576 | $451,500 | $229,400 | $222,100 |
| 2021 | $5,231 | $425,600 | $209,700 | $215,900 |
| 2020 | $5,076 | $401,300 | $199,400 | $201,900 |
| 2019 | $5,017 | $378,100 | $189,900 | $188,200 |
| 2018 | $4,764 | $338,100 | $160,200 | $177,900 |
| 2017 | $4,670 | $329,600 | $160,200 | $169,400 |
| 2016 | $4,636 | $305,800 | $152,300 | $153,500 |
| 2015 | $4,519 | $287,300 | $143,600 | $143,700 |
| 2014 | $4,748 | $294,900 | $130,500 | $164,400 |
Agents Affiliated with this Home
-

Seller's Agent in 2017
Melinda Puzon
MP Signature Realty LLC
65 Total Sales
-

Buyer's Agent in 2017
David Tassinari
Century 21 North East
(781) 475-3693
1 in this area
27 Total Sales
-
J
Seller's Agent in 2012
Joseph Dinuzzo
JRS Properties, Inc.
Map
Source: MLS Property Information Network (MLS PIN)
MLS Number: 72195691
APN: MALD-000141-000797-000702
