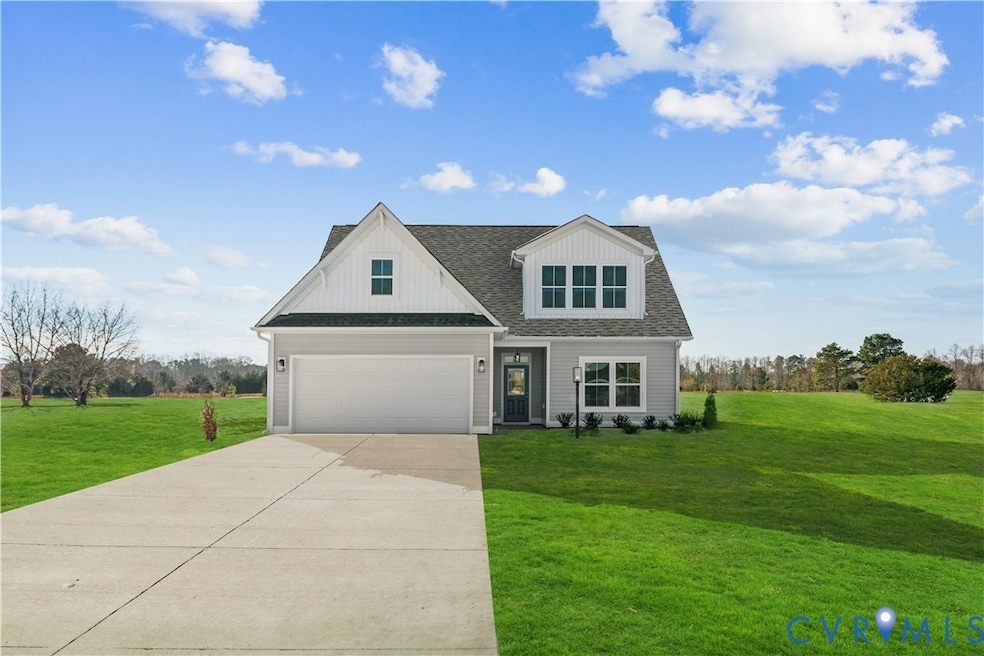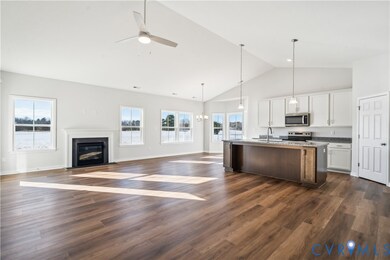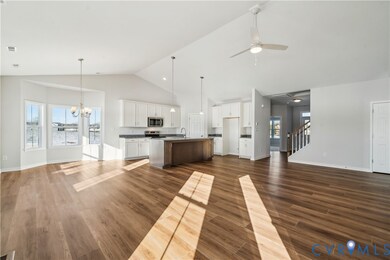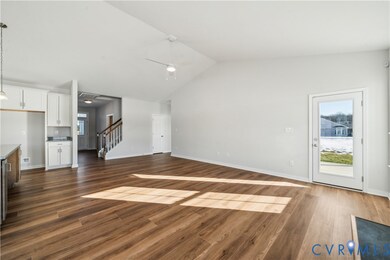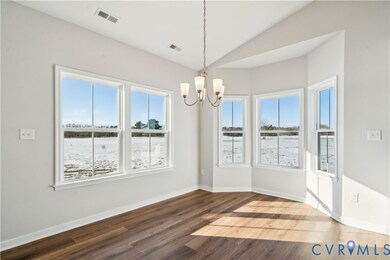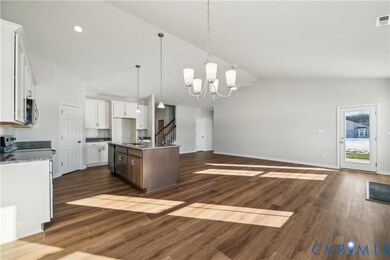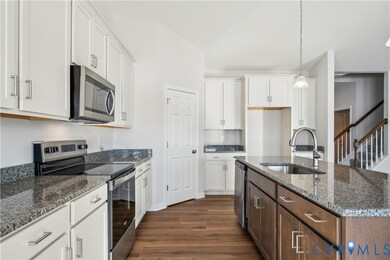115 Logan Way Tappahannock, VA 22560
Estimated payment $2,804/month
Highlights
- On Golf Course
- Craftsman Architecture
- 2 Car Attached Garage
- Under Construction
- Front Porch
- Accessible Bedroom
About This Home
Welcome to Hobbs Hole Section II! Located in the charming Rappahannock River town of Tappahannock, Hobbs Hole Section II is the area’s newest community featuring level lots with optional golf course views. Built by RCI Builders, homes in this section offer slab construction and convenient single-level living—ideal for those looking to eliminate stairs. Featured is the Bell Creek model, offering 3 bedrooms, 3 full bathrooms, and a spacious two-car garage with paved driveway. The open-concept design connects the kitchen, dining area, and family room, with an optional vaulted ceiling to enhance the airy feel. The kitchen features a large island, stainless steel appliances, and a walk-in pantry. The first-floor Owner’s Suite includes a private bath with dual vanities, a large tiled shower, and a generous walk-in closet. Looking for more space? Finished second-floor adding a third bedroom, an additional full bathroom, and unfinished storage—perfect for guests or future needs. Enjoy the outdoors with covered front and rear porches, creating additional spaces to relax and unwind. Photos shown are from the Bell Creek model in RCI’s Hobbs Hole community and are for illustrative purposes only.
Home Details
Home Type
- Single Family
Year Built
- Built in 2025 | Under Construction
Lot Details
- 0.37 Acre Lot
- On Golf Course
- Cleared Lot
HOA Fees
- $25 Monthly HOA Fees
Parking
- 2 Car Attached Garage
- Rear-Facing Garage
- Side Facing Garage
- Shared Driveway
Home Design
- Craftsman Architecture
- Slab Foundation
- Fire Rated Drywall
- Frame Construction
- Wood Siding
- Vinyl Siding
Interior Spaces
- 2,014 Sq Ft Home
- 1-Story Property
- Gas Fireplace
- Golf Course Views
Kitchen
- Stove
- Microwave
- Dishwasher
- Laminate Countertops
Flooring
- Carpet
- Vinyl
Bedrooms and Bathrooms
- 3 Bedrooms
- 3 Full Bathrooms
Accessible Home Design
- Accessible Full Bathroom
- Accessible Bedroom
- Accessible Kitchen
Outdoor Features
- Front Porch
Schools
- Essex Elementary And Middle School
- Essex High School
Utilities
- Central Air
- Heat Pump System
- Water Heater
Community Details
- Hobbs Hole Subdivision
- The community has rules related to allowing corporate owners
Listing and Financial Details
- Tax Lot 130
- Assessor Parcel Number 37-I-2-115
Map
Home Values in the Area
Average Home Value in this Area
Property History
| Date | Event | Price | List to Sale | Price per Sq Ft |
|---|---|---|---|---|
| 08/08/2025 08/08/25 | Pending | -- | -- | -- |
| 08/08/2025 08/08/25 | For Sale | $443,190 | -- | $220 / Sq Ft |
Source: Central Virginia Regional MLS
MLS Number: 2522336
- 0 Logan Way Unit VAES2000806
- 0 Logan Way Unit 2500182
- 113 Logan Way
- 172 Logan Way
- 271 Logan Way
- 439 Hobbs Hole Ln
- The Powell Plan at Hobbs Hole
- The Westport Plan at Hobbs Hole
- The Bell Creek Plan at Hobbs Hole
- 56 Hobbs Hole Ln
- 58 Hobbs Hole Ln
- 416 Berry Hill Rd
- 1250 Heron Point Dr
- 118 Clements Dr
- 2004 Cold Cheer Dr
- 1 Lagrange Industrial Dr
- 25122 Tidewater Trail
