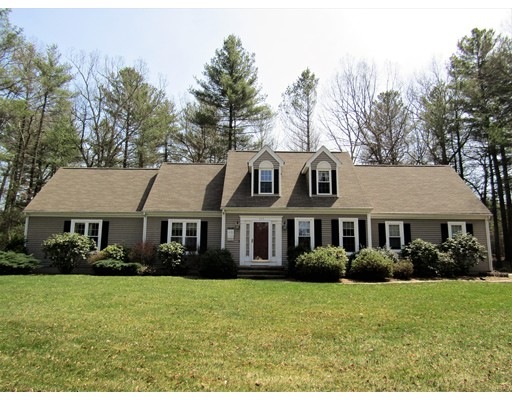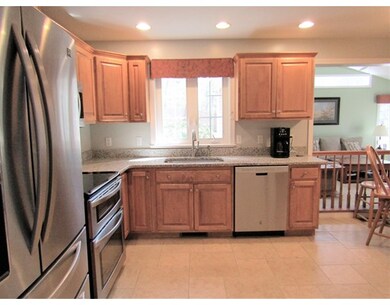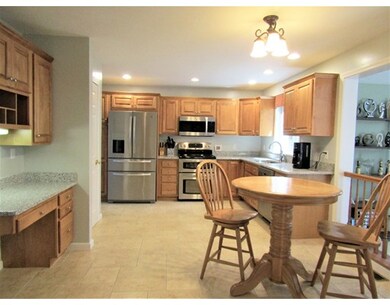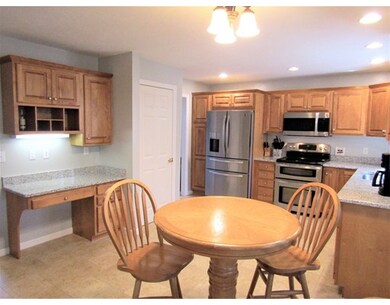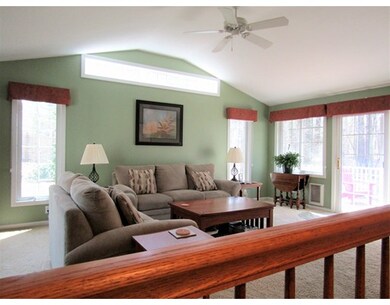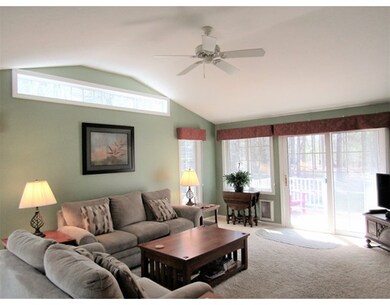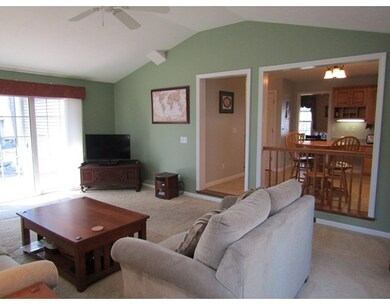
115 Macarthur Rd Northbridge, MA 01534
About This Home
As of June 2017Custom Cape in a gorgeous neighborhood. Featuring granite counters, stainless steel appliances, office/desk nook. Cabinet packed kitchen that opens to family room with vaulted ceilings, transom window, and a deck that overlooks a spacious fenced yard. This home has generous sized bedrooms, spacious first floor master with tray ceiling, walk-in closet, newly remodeled masterbath boasting soaker tub, tiled shower with glass door and tiled floor. First floor also features front to back living room, 1st floor laundry, tiled mudroom, hardwood floors, and vaulted ceilings. You have to see to believe all the care the owners have put into the home. Fantastic outdoor space includes: deck off the family room, fenced yard and storage shed. Situated in a beautiful neighborhood of estate sized lots not far from Upton, Hopkinton and major routes in the Blackstone River Valley. Call today for a private showing.
Last Agent to Sell the Property
Robyn and Sean Sold My House Team
Suburban Lifestyle Real Estate Listed on: 04/13/2017
Last Buyer's Agent
Cori Oehley
Suburban Lifestyle Real Estate
Home Details
Home Type
- Single Family
Est. Annual Taxes
- $7,206
Year Built
- 2000
Utilities
- Private Sewer
Ownership History
Purchase Details
Purchase Details
Similar Homes in the area
Home Values in the Area
Average Home Value in this Area
Purchase History
| Date | Type | Sale Price | Title Company |
|---|---|---|---|
| Quit Claim Deed | -- | None Available | |
| Quit Claim Deed | -- | None Available | |
| Quit Claim Deed | -- | None Available | |
| Deed | $299,900 | -- | |
| Deed | $299,900 | -- |
Mortgage History
| Date | Status | Loan Amount | Loan Type |
|---|---|---|---|
| Previous Owner | $203,000 | Stand Alone Refi Refinance Of Original Loan | |
| Previous Owner | $323,200 | New Conventional | |
| Previous Owner | $100,000 | No Value Available | |
| Previous Owner | $266,000 | No Value Available |
Property History
| Date | Event | Price | Change | Sq Ft Price |
|---|---|---|---|---|
| 06/14/2017 06/14/17 | Sold | $404,000 | +1.3% | $186 / Sq Ft |
| 04/16/2017 04/16/17 | Pending | -- | -- | -- |
| 04/13/2017 04/13/17 | For Sale | $399,000 | +10.1% | $184 / Sq Ft |
| 07/11/2013 07/11/13 | Sold | $362,500 | -2.0% | $167 / Sq Ft |
| 04/28/2013 04/28/13 | Pending | -- | -- | -- |
| 04/23/2013 04/23/13 | For Sale | $369,900 | -- | $170 / Sq Ft |
Tax History Compared to Growth
Tax History
| Year | Tax Paid | Tax Assessment Tax Assessment Total Assessment is a certain percentage of the fair market value that is determined by local assessors to be the total taxable value of land and additions on the property. | Land | Improvement |
|---|---|---|---|---|
| 2025 | $7,206 | $611,200 | $197,800 | $413,400 |
| 2024 | $6,988 | $578,000 | $197,800 | $380,200 |
| 2023 | $6,764 | $521,900 | $174,900 | $347,000 |
| 2022 | $6,300 | $457,500 | $134,600 | $322,900 |
| 2021 | $6,312 | $435,600 | $128,000 | $307,600 |
| 2020 | $5,845 | $422,300 | $128,000 | $294,300 |
| 2019 | $107,799 | $405,600 | $128,000 | $277,600 |
| 2018 | $88,582 | $386,100 | $121,800 | $264,300 |
| 2017 | $4,953 | $366,100 | $121,800 | $244,300 |
| 2016 | $4,965 | $361,100 | $115,600 | $245,500 |
| 2015 | $4,832 | $361,100 | $115,600 | $245,500 |
| 2014 | $4,788 | $361,100 | $115,600 | $245,500 |
Agents Affiliated with this Home
-

Seller's Agent in 2017
Robyn and Sean Sold My House Team
Suburban Lifestyle Real Estate
(774) 696-6402
7 in this area
181 Total Sales
-
C
Buyer's Agent in 2017
Cori Oehley
Suburban Lifestyle Real Estate
-
J
Seller's Agent in 2013
Joe Altruda
ERA Key Realty Services
-
B
Buyer's Agent in 2013
Bill Roys
N. B. Taylor & Co. Inc.
Map
Source: MLS Property Information Network (MLS PIN)
MLS Number: 72145235
APN: NBRI-000026-000059
- 0 Puddon St
- 204 Sand Trap Ct Unit 204
- 2248 Providence Rd
- 35 Emond St
- Lot 16 Monica Way
- Lot 17 Monica Way
- 157 Rolling Ridge Dr Unit 84
- 12 Valerie Run
- 13 Valerie Run
- 11 Windstone Dr
- 14 Lea Ave
- 4 Violet Ln Unit 4
- next 191 Mendon Rd
- 36 Knowlton Cir Unit 36
- 51 Spruce St Unit 51
- 3 South St
- 4 Depot St
- 138 Rolling Ridge Dr Unit 79
- 142 Rolling Ridge Dr Unit 77
- 140 Rolling Ridge Dr Unit 78
