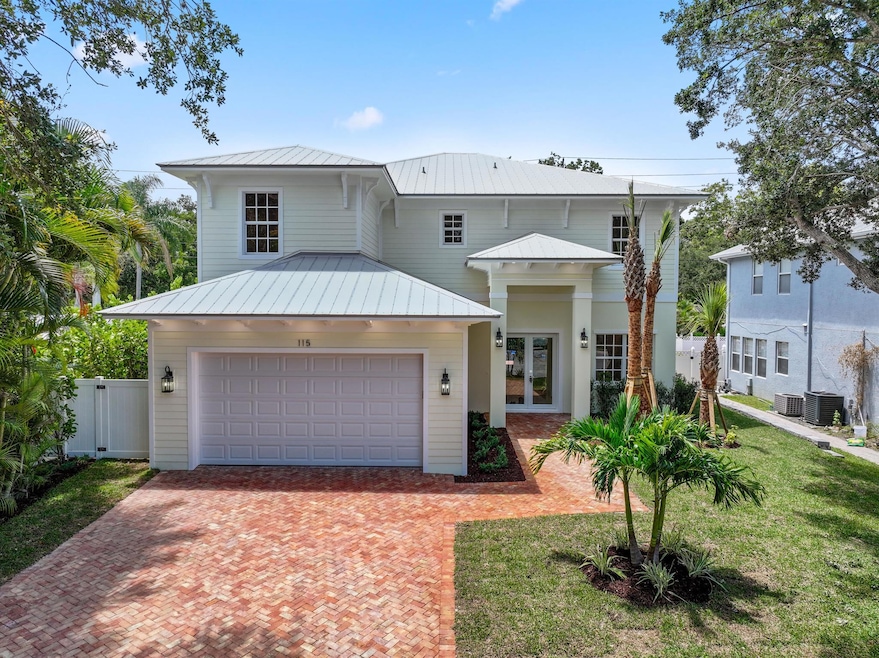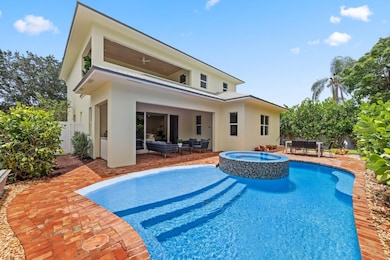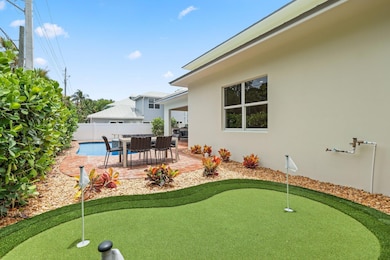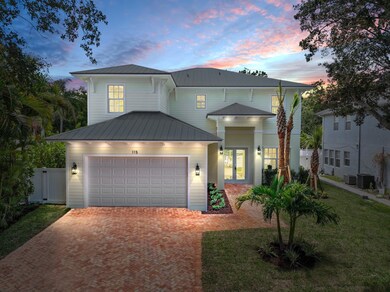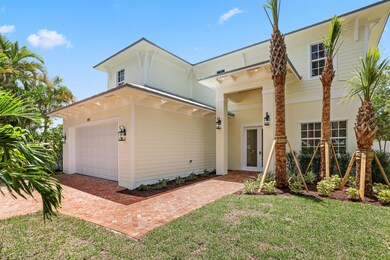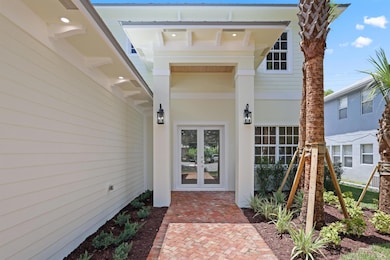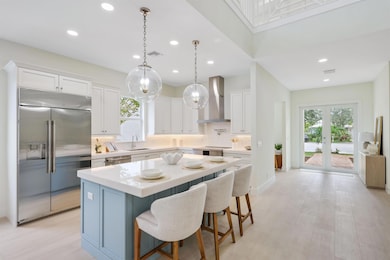115 Magic Way Jupiter, FL 33458
Jupiter River NeighborhoodEstimated payment $9,774/month
Highlights
- New Construction
- Heated Spa
- Roman Tub
- Independence Middle School Rated A-
- Gated Community
- Attic
About This Home
2025 Brand New Construction Two-Story Pool Home in the gated community of the Estates of Sims Creek, in Jupiter, FL. One of just 7 properties nestled on a peaceful cul-de-sac, this Key West-style residence sits on a 0.20-acre lot and features 4 bedrooms, 3.5 bathrooms, a study, media loft, playroom, 2-car garage, pool, spa, and a putting green! Offering 3,350 square feet of thoughtfully designed open living space, a first-floor Master suite, soaring ceilings, abundant natural light, and high-end finishes throughout. Enjoy close proximity to restaurants, grocery stores, retail shops, A-rated schools, parks, beaches, golf courses, and more! Just 1.5 miles to I-95 and the Florida Turnpike, and a 25-minute drive to Palm Beach Int'l Airport. See supplemental remarks!
Home Details
Home Type
- Single Family
Est. Annual Taxes
- $4,153
Year Built
- Built in 2025 | New Construction
Lot Details
- 8,534 Sq Ft Lot
- Cul-De-Sac
- Fenced
- Sprinkler System
- Property is zoned R2(cit
HOA Fees
- $250 Monthly HOA Fees
Parking
- 2 Car Attached Garage
- Garage Door Opener
Home Design
- Frame Construction
- Metal Roof
Interior Spaces
- 3,350 Sq Ft Home
- 2-Story Property
- Built-In Features
- Ceiling Fan
- French Doors
- Entrance Foyer
- Family Room
- Combination Dining and Living Room
- Den
- Loft
- Ceramic Tile Flooring
- Pool Views
- Pull Down Stairs to Attic
Kitchen
- Electric Range
- Microwave
- Dishwasher
- Disposal
Bedrooms and Bathrooms
- 4 Bedrooms | 2 Main Level Bedrooms
- Closet Cabinetry
- Walk-In Closet
- Dual Sinks
- Roman Tub
- Separate Shower in Primary Bathroom
Laundry
- Laundry Room
- Laundry in Garage
- Dryer
- Washer
Home Security
- Security Gate
- Impact Glass
- Fire and Smoke Detector
Pool
- Heated Spa
- Gunite Pool
- Saltwater Pool
Outdoor Features
- Patio
Schools
- Jerry Thomas Elementary School
- Independence Middle School
- Jupiter High School
Utilities
- Central Heating and Cooling System
- Electric Water Heater
Listing and Financial Details
- Assessor Parcel Number 30424102410000030
- Seller Considering Concessions
Community Details
Overview
- Estates Of Sims Creek Subdivision
Security
- Gated Community
Map
Home Values in the Area
Average Home Value in this Area
Tax History
| Year | Tax Paid | Tax Assessment Tax Assessment Total Assessment is a certain percentage of the fair market value that is determined by local assessors to be the total taxable value of land and additions on the property. | Land | Improvement |
|---|---|---|---|---|
| 2024 | $4,153 | $228,690 | -- | -- |
| 2023 | $4,009 | $207,900 | $0 | $0 |
| 2022 | $3,392 | $189,000 | $0 | $0 |
| 2021 | $1,474 | $80,000 | $80,000 | $0 |
| 2020 | $1,479 | $81,600 | $81,600 | $0 |
| 2019 | $1,416 | $81,600 | $81,600 | $0 |
| 2018 | $1,180 | $63,998 | $63,998 | $0 |
| 2017 | $1,135 | $60,951 | $60,951 | $0 |
| 2016 | $1,052 | $54,420 | $0 | $0 |
| 2015 | $1,035 | $51,829 | $0 | $0 |
| 2014 | $1,059 | $51,829 | $0 | $0 |
Property History
| Date | Event | Price | List to Sale | Price per Sq Ft |
|---|---|---|---|---|
| 11/20/2025 11/20/25 | Price Changed | $1,750,000 | -4.1% | $522 / Sq Ft |
| 10/09/2025 10/09/25 | Price Changed | $1,825,000 | -3.9% | $545 / Sq Ft |
| 10/04/2025 10/04/25 | Off Market | $1,899,000 | -- | -- |
| 10/02/2025 10/02/25 | For Sale | $1,899,000 | 0.0% | $567 / Sq Ft |
| 07/07/2025 07/07/25 | For Sale | $1,899,000 | -- | $567 / Sq Ft |
Purchase History
| Date | Type | Sale Price | Title Company |
|---|---|---|---|
| Quit Claim Deed | -- | None Listed On Document | |
| Quit Claim Deed | -- | None Listed On Document | |
| Warranty Deed | $210,000 | Trident Title | |
| Interfamily Deed Transfer | -- | Trident Title | |
| Warranty Deed | $56,100 | -- |
Mortgage History
| Date | Status | Loan Amount | Loan Type |
|---|---|---|---|
| Previous Owner | $10,000 | Credit Line Revolving |
Source: BeachesMLS
MLS Number: R11105500
APN: 30-42-41-02-41-000-0030
- 1862 Center St
- 18040 Via Rio
- 110 N Delaware Blvd Unit 16D
- 110 N Delaware Blvd Unit 18B
- 110 N Delaware Blvd Unit 18A
- 110 N Delaware Blvd Unit 9B
- 102 Sims Creek Ct
- 5900 Stonewood Ct
- 5447 Center St
- 709 Irwin Ln
- 6222 Riverwalk Ln Unit 1
- 6198 Riverwalk Ln Unit 1
- 6182 Riverwalk Ln Unit 4
- 1015 Riverwood Ln
- 1007 Pottawatomie St
- 308 Stillwater Dr
- 5701 Old Orange Rd
- 18137 Palm Point Dr
- 139 Pennock Landing Cir
- 1207 Choctaw St
- 1329 Chippewa St
- 17982 Tidewater Cir
- 17825-17881 Thelma Ave
- 1134 Stillwater Dr
- 6175 Riverwalk Ln Unit 4
- 6270 Riverwalk Ln Unit 5
- 6262 Riverwalk Ln Unit 3
- 591 Kriss Ln
- 17722 Cinquez Park Rd E
- 5554 Hibiscus Rd
- 404 S Caloosahatchee Ave
- 106 Pennock Landing Cir
- 1104 Neoga St
- 105 Wooden Mill Terrace
- 710 Cayuga St
- 825 Center St Unit 12D
- 825 Center St Unit 11C
- 1600 Center St Unit B8
- 513 E Whitney Dr
- 6504 Chasewood Dr Unit H
