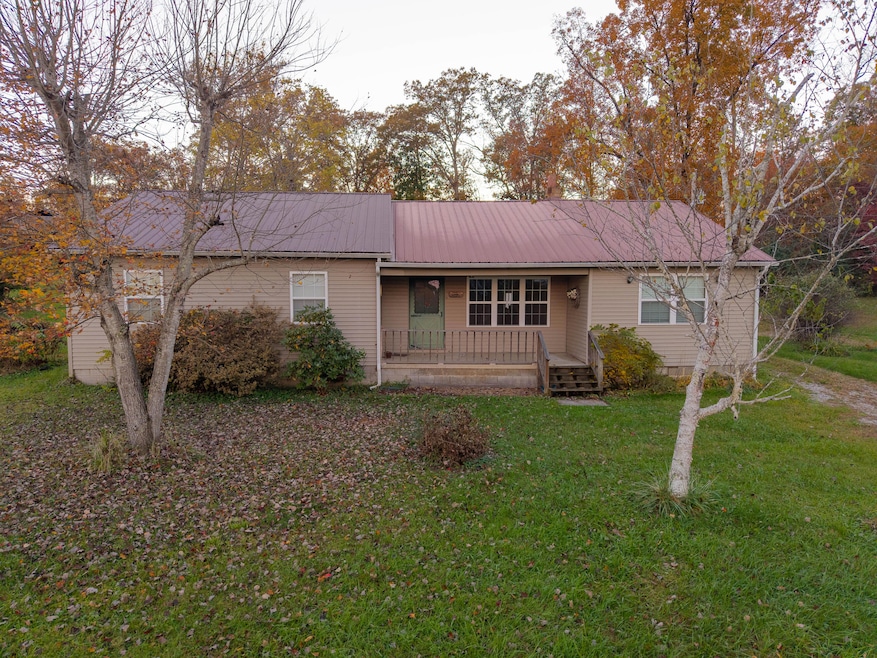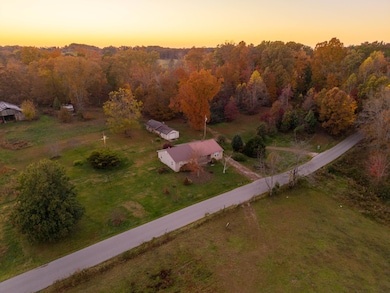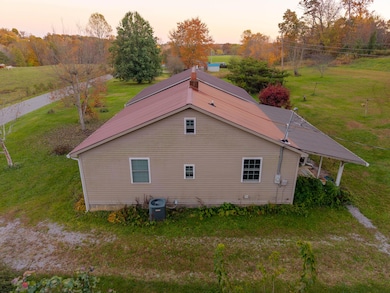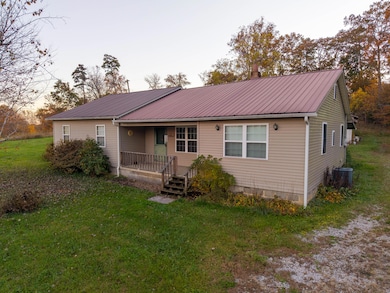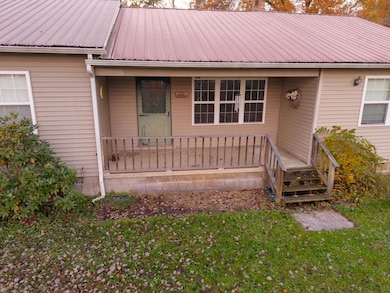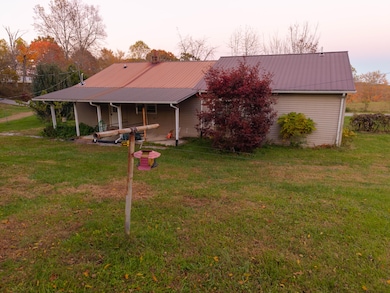115 Maple Grove School Rd London, KY 40744
Estimated payment $1,237/month
Highlights
- Horses Allowed On Property
- Ranch Style House
- Covered Patio or Porch
- Views of a Farm
- No HOA
- 1 Car Detached Garage
About This Home
Spacious Country Home with Great Potential! For the first time in generations, this beloved family home is ready for new owners. Nestled on a peaceful 1-acre lot surrounded by beautiful farmland, this four-bedroom, two bath home offers the perfect blend of country setting and convenience and only 10 minutes from I 75 and London. Inside, you'll find a welcoming layout with a large, spacious kitchen featuring plenty of cabinets and workspace, perfect for family gatherings or anyone who loves to cook. A formal dining room provides the ideas setting for holidays and special occasions, while the large laundry room conveniently opens to a covered back porch. This is a private spot to relax and enjoy the peaceful surroundings. Outside a detached garage offers extra storage and workspace for projects, tools or hobbies. The home includes an unfinished partial basement for additional storage. Bedroom room # 4 could be used for a family room if needed. This listing gives Immediate possession. Schedule your showing today.
Listing Agent
Tammy Ray-Wyatt
CENTURY 21 Advantage Realty License #199161 Listed on: 11/11/2025
Home Details
Home Type
- Single Family
Est. Annual Taxes
- $328
Year Built
- Built in 1976
Lot Details
- 1 Acre Lot
- Few Trees
Parking
- 1 Car Detached Garage
- Basement Garage
- Front Facing Garage
- Driveway
Property Views
- Farm
- Rural
Home Design
- Ranch Style House
- Block Foundation
- Metal Roof
- Vinyl Siding
Interior Spaces
- Free Standing Fireplace
- Living Room with Fireplace
- Attic Access Panel
Kitchen
- Breakfast Bar
- Oven or Range
Flooring
- Carpet
- Vinyl
Bedrooms and Bathrooms
- 4 Bedrooms
- Bathroom on Main Level
- 2 Full Bathrooms
Laundry
- Laundry Room
- Electric Dryer Hookup
Unfinished Basement
- Partial Basement
- Exterior Basement Entry
Outdoor Features
- Covered Patio or Porch
- Shed
Schools
- Cold Hill Elementary School
- South Laurel Middle School
- South Laurel High School
Horse Facilities and Amenities
- Horses Allowed On Property
Utilities
- Cooling Available
- Air Source Heat Pump
- Electric Water Heater
- Septic Tank
Community Details
- No Home Owners Association
- Rural Subdivision
Listing and Financial Details
- Assessor Parcel Number 091-10-00-033.00
Map
Home Values in the Area
Average Home Value in this Area
Tax History
| Year | Tax Paid | Tax Assessment Tax Assessment Total Assessment is a certain percentage of the fair market value that is determined by local assessors to be the total taxable value of land and additions on the property. | Land | Improvement |
|---|---|---|---|---|
| 2025 | $328 | $91,200 | $0 | $0 |
| 2024 | $346 | $91,200 | $0 | $0 |
| 2023 | $62 | $54,200 | $0 | $0 |
| 2022 | $109 | $54,200 | $0 | $0 |
| 2021 | $118 | $54,800 | $0 | $0 |
| 2020 | $129 | $54,800 | $0 | $0 |
| 2019 | $101 | $51,400 | $0 | $0 |
| 2018 | $115 | $51,400 | $0 | $0 |
| 2017 | $115 | $344,000 | $0 | $0 |
| 2015 | $120 | $51,400 | $7,400 | $44,000 |
| 2012 | $140 | $51,400 | $7,400 | $44,000 |
Property History
| Date | Event | Price | List to Sale | Price per Sq Ft |
|---|---|---|---|---|
| 11/11/2025 11/11/25 | For Sale | $229,900 | -- | $71 / Sq Ft |
Purchase History
| Date | Type | Sale Price | Title Company |
|---|---|---|---|
| Interfamily Deed Transfer | -- | None Available | |
| Quit Claim Deed | $1,000 | -- |
Source: ImagineMLS (Bluegrass REALTORS®)
MLS Number: 25505840
APN: 091-10-00-033.00
- 1055 Maple Grove School Rd
- 292 Vanover Rd W
- 999 Keavy Rd
- 156 Autumn Dr
- 110 Blakely Rd
- 124 Catalpa Ct
- 63 Roaden Ln W
- 00000 Wyan Rd
- 60 Reed Valley Rd
- 46 Caden Ln
- 132 Caden Ln
- 134 Emerald Dr
- 2790 Philpot Rd
- 311 Walker Ln
- 146 Arden Dr
- 20 Js Ln
- 38 Js Ln
- 1488 Pine Grove School Rd
- 557 Cold Hill Rd
- 385 Rush Rd W
- 56 Hopewell Church Rd Unit 8
- 1001 Wildwood Apartment
- 112 Morgan St Unit 2
- 426 Bryants Way
- 265 E Laurel Rd
- 853 E 4th St
- 201 Pearl St Unit 7
- 239 N Mcwhorter St
- 315 London Ave
- 85 Bambi Ct Unit 85-2
- 167 S Earls Ave
- 237 Hwy 1223
- 105 W 5th St
- 1027 W 5th St
- 120 Birch Crk Ln
- 308 N 3rd St Unit 3
- 280 Beech Creek Ct
- 3507 Lakeside Ct
- 165 Goad Ln
- 69 Cr-1291q
