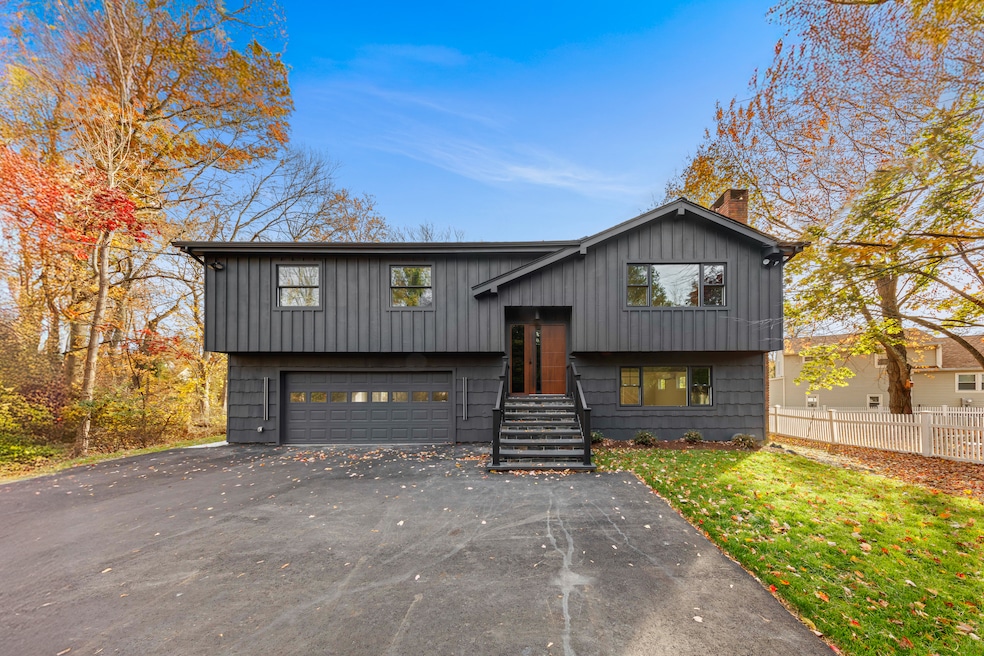115 Mayfair Rd Fairfield, CT 06824
University NeighborhoodEstimated payment $6,922/month
Highlights
- Open Floorplan
- Deck
- Attic
- Osborn Hill Elementary School Rated A
- Raised Ranch Architecture
- 2 Fireplaces
About This Home
Welcome to 115 Mayfair Road This stunning 4-bedroom, 3-bath home has been fully renovated, right down to the studs, with top-quality finishes and thoughtful design. Step inside to find gleaming plank white oak hardwood floors and an open-concept layout that seamlessly connects the living room, dining area, and chef's kitchen. The gourmet kitchen is a true showpiece with sleek black onyx quartz countertops, waterfall edge island, custom cabinetry, premium appliances, a wine cooler, and plenty of space for entertaining. The cathedral-style ceilings create a bright, airy feel throughout the main living area. The primary suite offers radiant heated floors in the spa-like bathroom, delivering comfort and luxury year-round. Bathrooms throughout the home are outfitted with smart sensors and sensor lighting, adding a modern touch of convenience. Every detail has been updated for both comfort and efficiency, including spray foam insulation for maximum energy savings, along with new central air, heating, cooling, electrical, and plumbing systems. Outside, enjoy a freshly paved driveway that fits 10+ cars, a spacious rear deck perfect for gatherings, and a private backyard. Move right in and experience modern living at its finest-every upgrade has already been done for you. **please note, as of 01/22/26 there is video/audio recording devices in the property.**
Listing Agent
Real Broker CT, LLC Brokerage Phone: (914) 548-1480 License #RES.0816660 Listed on: 11/11/2025

Home Details
Home Type
- Single Family
Est. Annual Taxes
- $9,853
Year Built
- Built in 1978
Lot Details
- 0.31 Acre Lot
- Level Lot
Home Design
- Raised Ranch Architecture
- Concrete Foundation
- Frame Construction
- Shingle Roof
- Cedar Siding
Interior Spaces
- 2,012 Sq Ft Home
- Open Floorplan
- 2 Fireplaces
- Basement Fills Entire Space Under The House
- Pull Down Stairs to Attic
Kitchen
- Oven or Range
- Electric Range
- Range Hood
- Microwave
- Dishwasher
- Wine Cooler
- Smart Appliances
Bedrooms and Bathrooms
- 4 Bedrooms
- 3 Full Bathrooms
Laundry
- Laundry on lower level
- Electric Dryer
- Washer
Home Security
- Smart Lights or Controls
- Smart Thermostat
Parking
- 2 Car Garage
- Parking Deck
- Automatic Garage Door Opener
- Private Driveway
Eco-Friendly Details
- Energy-Efficient Lighting
Outdoor Features
- Deck
- Patio
- Exterior Lighting
- Rain Gutters
Utilities
- Central Air
- Ductless Heating Or Cooling System
- Split Air Conditioning
- Hot Water Heating System
- Hot Water Circulator
Listing and Financial Details
- Assessor Parcel Number 125885
Map
Home Values in the Area
Average Home Value in this Area
Tax History
| Year | Tax Paid | Tax Assessment Tax Assessment Total Assessment is a certain percentage of the fair market value that is determined by local assessors to be the total taxable value of land and additions on the property. | Land | Improvement |
|---|---|---|---|---|
| 2025 | $9,853 | $347,060 | $266,070 | $80,990 |
| 2024 | $9,683 | $347,060 | $266,070 | $80,990 |
| 2023 | $9,548 | $347,060 | $266,070 | $80,990 |
| 2022 | $9,454 | $347,060 | $266,070 | $80,990 |
| 2021 | $9,364 | $347,060 | $266,070 | $80,990 |
| 2020 | $8,366 | $312,270 | $218,540 | $93,730 |
| 2019 | $8,366 | $312,270 | $218,540 | $93,730 |
| 2018 | $8,231 | $312,270 | $218,540 | $93,730 |
| 2017 | $8,063 | $312,270 | $218,540 | $93,730 |
| 2016 | $7,947 | $312,270 | $218,540 | $93,730 |
| 2015 | $8,159 | $329,140 | $230,090 | $99,050 |
| 2014 | $8,031 | $329,140 | $230,090 | $99,050 |
Property History
| Date | Event | Price | List to Sale | Price per Sq Ft | Prior Sale |
|---|---|---|---|---|---|
| 01/14/2026 01/14/26 | Price Changed | $1,175,000 | -0.4% | $584 / Sq Ft | |
| 11/11/2025 11/11/25 | For Sale | $1,179,999 | +87.3% | $586 / Sq Ft | |
| 12/06/2024 12/06/24 | Sold | $630,000 | -3.1% | $206 / Sq Ft | View Prior Sale |
| 09/26/2024 09/26/24 | For Sale | $649,900 | -- | $213 / Sq Ft |
Purchase History
| Date | Type | Sale Price | Title Company |
|---|---|---|---|
| Warranty Deed | $630,000 | None Available | |
| Warranty Deed | $630,000 | None Available |
Mortgage History
| Date | Status | Loan Amount | Loan Type |
|---|---|---|---|
| Open | $472,500 | Commercial | |
| Closed | $472,500 | Commercial |
Source: SmartMLS
MLS Number: 24139603
APN: FAIR-000125-000000-000337-A000000
- 706 Judd St
- 245 Reid St
- 359 Reid St
- 12 Sugar Plum Ln
- 288 Melody Ln
- 109 Katona Dr Unit 18
- 250 Szost Dr
- 196 Robin Ln
- 41 Pepperbush Ln
- 210 Pansy Rd
- 42 Robin Cir
- 1207 Stillson Rd
- 28 Country Rd
- 106 Stillson Rd
- 21 Boroskey Rd
- 109 Jeniford Rd
- 68 Figlar Ave
- 108 Roseville St
- 217 Fairland Dr
- 218 Lower Farm Rd
- 1838 Black Rock Turnpike Unit 207
- 1645 Black Rock Turnpike
- 1645 Black Rock Turnpike Unit 306
- 1645 Black Rock Turnpike Unit 304
- 214 Country Rd
- 219 Roseville Terrace
- 2 Beacon Square Unit 3
- 2318 Mill Plain Rd
- 215 York Rd
- 720 Knapps Hwy
- 722 Knapps Hwy
- 245 Sunnyridge Ave Unit 2
- 197 Vesper St
- 151 Sasapequan Rd
- 183 Vesper St
- 100 Silliman St Unit 1
- 220 Burr St
- 927 Burroughs Rd
- 95 Pope St Unit 1
- 751 Old Stratfield Rd
Ask me questions while you tour the home.






