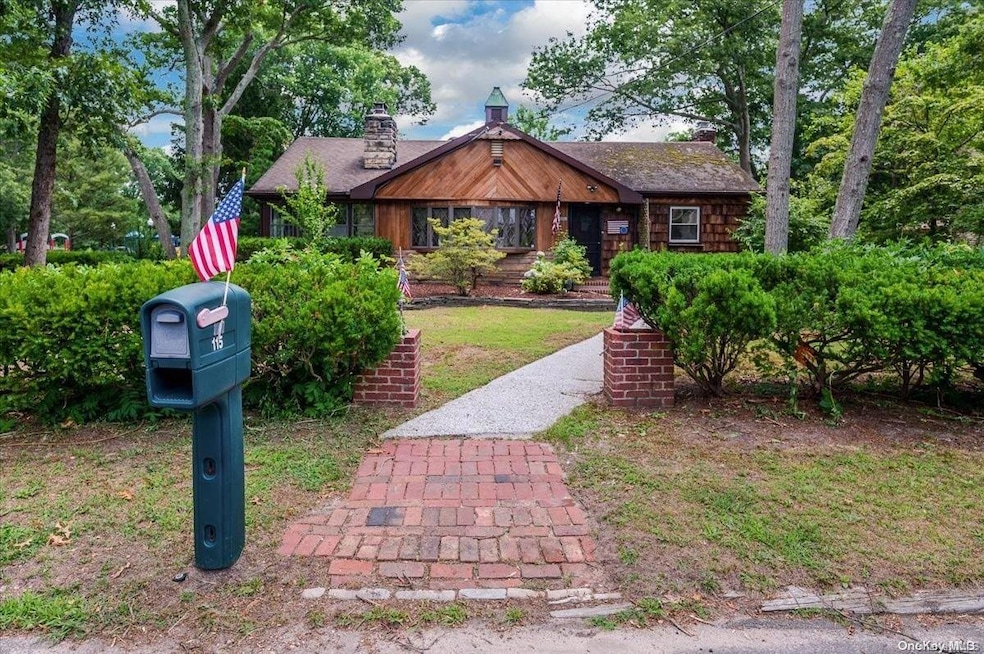
115 McGaw Ave Lake Grove, NY 11755
Lake Grove NeighborhoodHighlights
- Deck
- 2-Story Property
- Wood Flooring
- Property is near public transit
- Cathedral Ceiling
- Main Floor Primary Bedroom
About This Home
As of December 2024This Classic Must See expanded Ranch was built by Robert T DeSanto Sr who was one of Long Islands' Premier custom home builders. This Home was Built with Old school craftsmanship featuring 3 bedroom, 2 full and 1 half bathrooms, Cedar closets, central vac, hand made custom dental molding, Laundry hamper/chute, all beams are solid and hand hewn pine, all cabinets made by Mr. DeSanto, as were the brick and stone fireplaces. All custom The stand alone shop on the property in the back was his cabinet shop where he made the custom cabinets for his homes. He was precise and extremely fussy. He was a "complete" builder. Don't Miss out on This One!, Additional information: Appearance:Excellent,Interior Features:Lr/Dr,Separate Hotwater Heater:Yes
Last Agent to Sell the Property
Coldwell Banker American Homes Brokerage Phone: 631-673-4444 License #10401284783 Listed on: 07/22/2024

Last Buyer's Agent
Sean Manning
Oversouth LLC
Home Details
Home Type
- Single Family
Est. Annual Taxes
- $13,779
Year Built
- Built in 1955
Lot Details
- 0.34 Acre Lot
- Private Entrance
- Corner Lot
Home Design
- 2-Story Property
- Advanced Framing
- Cedar
Interior Spaces
- Central Vacuum
- Cathedral Ceiling
- Skylights
- 2 Fireplaces
- Wood Flooring
Kitchen
- Eat-In Kitchen
- Oven
Bedrooms and Bathrooms
- 3 Bedrooms
- Primary Bedroom on Main
Basement
- Walk-Out Basement
- Basement Fills Entire Space Under The House
Parking
- Attached Garage
- Driveway
Outdoor Features
- Deck
- Separate Outdoor Workshop
Location
- Property is near public transit
Schools
- Eugene Auer Memorial Elementary School
- Dawnwood Middle School
- Centereach High School
Utilities
- Cooling System Mounted In Outer Wall Opening
- Baseboard Heating
- Hot Water Heating System
- Heating System Uses Oil
- Oil Water Heater
- Cesspool
Community Details
- Park
Listing and Financial Details
- Legal Lot and Block 13 / 0005
- Assessor Parcel Number 0208-011-00-05-00-013-000
Ownership History
Purchase Details
Home Financials for this Owner
Home Financials are based on the most recent Mortgage that was taken out on this home.Similar Homes in the area
Home Values in the Area
Average Home Value in this Area
Purchase History
| Date | Type | Sale Price | Title Company |
|---|---|---|---|
| Executors Deed | $610,000 | Chicago Title | |
| Executors Deed | $610,000 | Chicago Title |
Mortgage History
| Date | Status | Loan Amount | Loan Type |
|---|---|---|---|
| Open | $549,000 | Purchase Money Mortgage | |
| Closed | $549,000 | Purchase Money Mortgage |
Property History
| Date | Event | Price | Change | Sq Ft Price |
|---|---|---|---|---|
| 12/09/2024 12/09/24 | Sold | $610,000 | 0.0% | -- |
| 10/21/2024 10/21/24 | Pending | -- | -- | -- |
| 07/22/2024 07/22/24 | For Sale | $610,000 | -- | -- |
Tax History Compared to Growth
Tax History
| Year | Tax Paid | Tax Assessment Tax Assessment Total Assessment is a certain percentage of the fair market value that is determined by local assessors to be the total taxable value of land and additions on the property. | Land | Improvement |
|---|---|---|---|---|
| 2024 | $5,648 | $3,100 | $210 | $2,890 |
| 2023 | $4,383 | $3,100 | $210 | $2,890 |
| 2022 | $3,691 | $3,100 | $210 | $2,890 |
| 2021 | $3,691 | $3,100 | $210 | $2,890 |
| 2020 | $4,737 | $3,100 | $210 | $2,890 |
| 2019 | $4,346 | $0 | $0 | $0 |
| 2018 | $3,484 | $3,100 | $210 | $2,890 |
| 2017 | $3,484 | $3,100 | $210 | $2,890 |
| 2016 | $3,510 | $3,100 | $210 | $2,890 |
| 2015 | -- | $3,100 | $210 | $2,890 |
| 2014 | -- | $3,100 | $210 | $2,890 |
Agents Affiliated with this Home
-
R
Seller's Agent in 2024
Ronald Starrantino
Coldwell Banker American Homes
-
S
Buyer's Agent in 2024
Sean Manning
Oversouth LLC
Map
Source: OneKey® MLS
MLS Number: L3567218
APN: 0208-011-00-05-00-013-000
