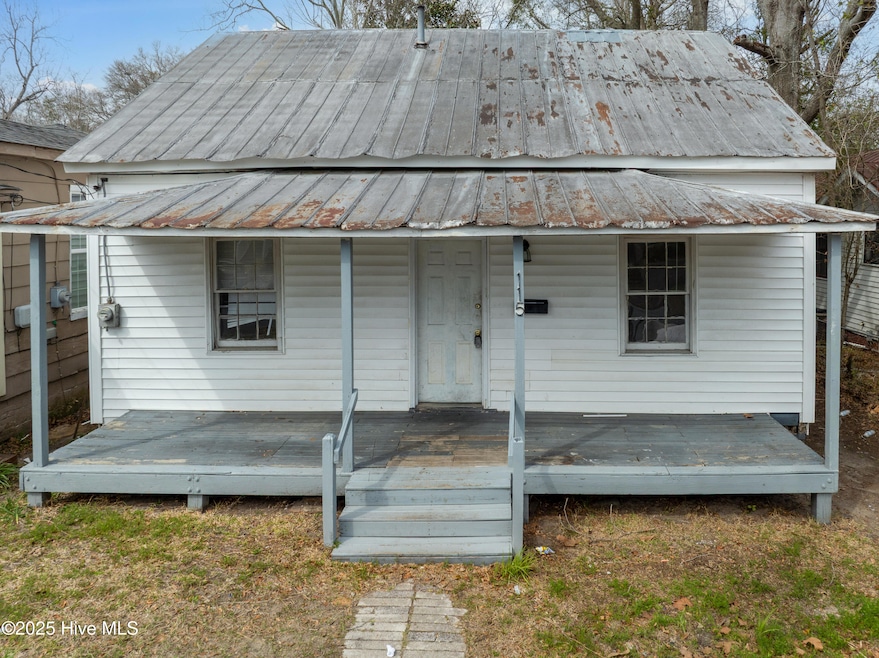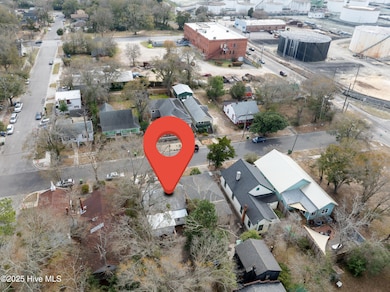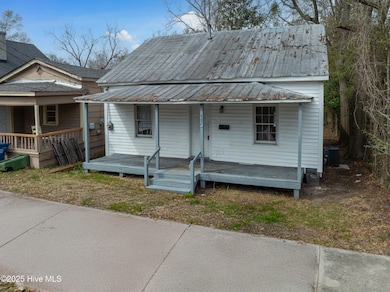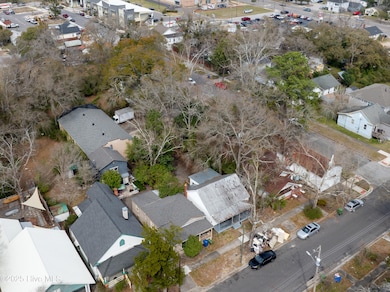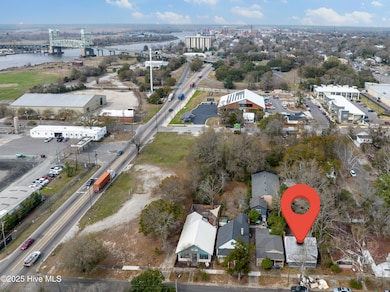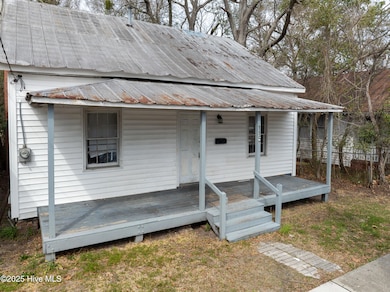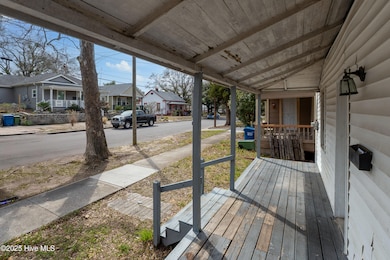
115 Meares St Wilmington, NC 28401
Dry Pond-South Side NeighborhoodEstimated payment $1,269/month
Highlights
- No HOA
- Central Air
- Wood Siding
- Porch
- Combination Dining and Living Room
- Heat Pump System
About This Home
Charming Downtown Wilmington Cottage - A Rare Opportunity!Located in the heart of Wilmington's Dry Pond - Lake Forest neighborhood, this 3-bedroom, 2-bath home at 115 Meares Street is a fantastic investment opportunity or perfect primary residence. With 794 sq. ft. of thoughtfully designed living space on a 3,485 sq. ft. lot, this home exudes character while offering the potential for modern updates.Located just minutes from historic downtown, the Cape Fear Riverwalk, dining, shopping, and entertainment, this property is ideal for those seeking a vibrant lifestyle or a high-demand rental investment. Homes in this area are moving fast--don't miss your chance to own a piece of Wilmington's history!Schedule your private showing today!
Home Details
Home Type
- Single Family
Est. Annual Taxes
- $974
Year Built
- Built in 1917
Lot Details
- 3,659 Sq Ft Lot
- Lot Dimensions are 105' x 35' x 105' x 35'
- Property is zoned R-3
Parking
- On-Street Parking
Home Design
- Brick Foundation
- Wood Frame Construction
- Metal Roof
- Wood Siding
- Stick Built Home
Interior Spaces
- 794 Sq Ft Home
- 1-Story Property
- Combination Dining and Living Room
Bedrooms and Bathrooms
- 3 Bedrooms
- 2 Full Bathrooms
Outdoor Features
- Porch
Schools
- Snipes Elementary School
- Williston Middle School
- New Hanover High School
Utilities
- Central Air
- Heat Pump System
Community Details
- No Home Owners Association
- Dawson Greenfield Subdivision
Listing and Financial Details
- Assessor Parcel Number R05413-015-011-000
Map
Home Values in the Area
Average Home Value in this Area
Tax History
| Year | Tax Paid | Tax Assessment Tax Assessment Total Assessment is a certain percentage of the fair market value that is determined by local assessors to be the total taxable value of land and additions on the property. | Land | Improvement |
|---|---|---|---|---|
| 2024 | $974 | $112,000 | $39,600 | $72,400 |
| 2023 | $974 | $112,000 | $39,600 | $72,400 |
| 2022 | $952 | $112,000 | $39,600 | $72,400 |
| 2021 | $959 | $112,000 | $39,600 | $72,400 |
| 2020 | $614 | $58,300 | $29,500 | $28,800 |
| 2019 | $614 | $58,300 | $29,500 | $28,800 |
| 2018 | $614 | $58,300 | $29,500 | $28,800 |
| 2017 | $614 | $58,300 | $29,500 | $28,800 |
| 2016 | $515 | $46,500 | $35,000 | $11,500 |
| 2015 | $492 | $46,500 | $35,000 | $11,500 |
| 2014 | $472 | $46,500 | $35,000 | $11,500 |
Property History
| Date | Event | Price | Change | Sq Ft Price |
|---|---|---|---|---|
| 03/27/2025 03/27/25 | For Sale | $225,000 | -- | $283 / Sq Ft |
Purchase History
| Date | Type | Sale Price | Title Company |
|---|---|---|---|
| Warranty Deed | $66,000 | None Available | |
| Deed | -- | -- | |
| Deed | $15,500 | -- |
About the Listing Agent

Chris Creekmore is a highly experienced and dedicated REALTOR® with a genuine passion for serving the 55+ community. With an impressive track record spanning three decades, Chris specializes in various aspects of real estate, including land, homesites, new construction, pre-existing homes, and builder spec. construction. His primary focus revolves around active adult communities that offer attractive lifestyles and desirable amenities tailored to individuals in this age group.
In his
Chris' Other Listings
Source: Hive MLS
MLS Number: 100497114
APN: R05413-015-011-000
- 1400 S 2nd St
- 702 S 3rd St Unit 702
- 411 Wooster St
- 5 Queen St Unit B
- 617 S 2nd St
- 313 Queen St Unit A
- 708 Dawson St
- 933 S 8th St
- 315 Church St Unit C
- 714 Cronely Unit A
- 410 Nun St Unit Upstairs
- 209 S 2nd St
- 414 Orange St Unit C
- 1102 Castle St
- 1124 Castle St Unit 301
- 1124 Castle St Unit 201
- 1124 Castle St Unit C
- 1124 Castle St Unit B
- 1124 Castle St Unit A
- 403 N Carolina Ave
