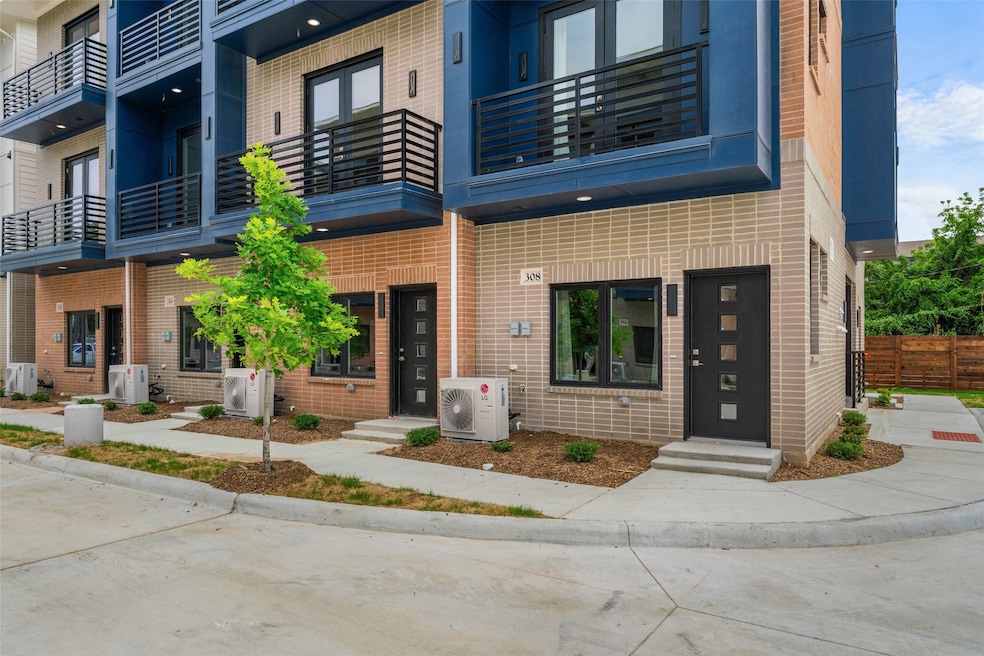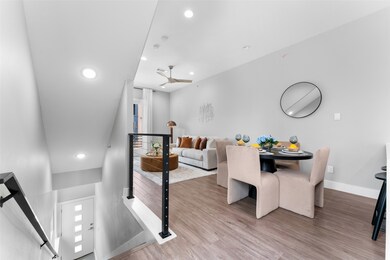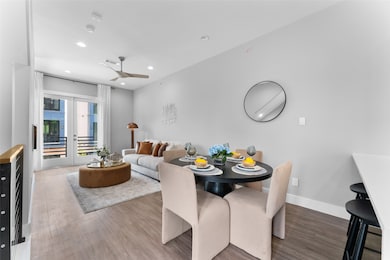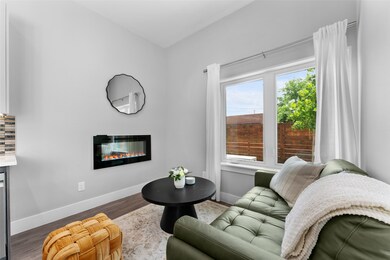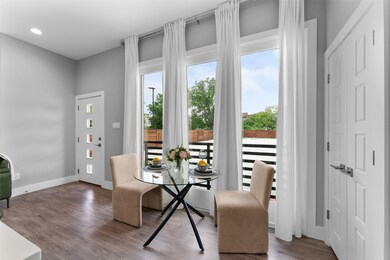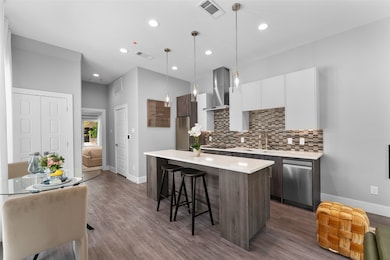115 Merritt St Unit 306 Fort Worth, TX 76114
River District NeighborhoodEstimated payment $2,516/month
Total Views
8,584
2
Beds
2.5
Baths
1,200
Sq Ft
$312
Price per Sq Ft
Highlights
- New Construction
- Dual Staircase
- Direct Access Garage
- 0.98 Acre Lot
- Granite Countertops
- Built-In Features
About This Home
Discover modern comfort at the Merritt Street Condominiums. These 2-bedroom, 2.5-bathroom condos offer stylish interiors with open layouts, sleek kitchens, and in-unit laundry connections. Excellent location near various retailers and Castleberry High School with quick access to 183, I-30, and Downtown Fort Worth. We ENCOURAGE ALL OFFERS! Owner can potentially offer incentives pending offer!
Property Details
Home Type
- Condominium
Est. Annual Taxes
- $4,929
Year Built
- Built in 2025 | New Construction
Lot Details
- Privacy Fence
- Landscaped
- Zero Lot Line
HOA Fees
- $125 Monthly HOA Fees
Home Design
- Slab Foundation
- Shingle Roof
- Composition Roof
- Wood Siding
- Concrete Siding
Interior Spaces
- 1,200 Sq Ft Home
- 1-Story Property
- Dual Staircase
- Wired For Data
- Built-In Features
- Decorative Lighting
- Electric Fireplace
- Smart Home
Kitchen
- Microwave
- Granite Countertops
Flooring
- Ceramic Tile
- Luxury Vinyl Plank Tile
Bedrooms and Bathrooms
- 2 Bedrooms
Parking
- Direct Access Garage
- Common or Shared Parking
- Driveway
- Parking Lot
- Community Parking Structure
Eco-Friendly Details
- Energy-Efficient HVAC
- Energy-Efficient Insulation
- ENERGY STAR Qualified Equipment for Heating
Outdoor Features
- Exterior Lighting
Schools
- Castleberr Elementary School
- Castleberr High School
Utilities
- Central Heating
- Electric Water Heater
- High Speed Internet
- Cable TV Available
Listing and Financial Details
- Tax Lot 145
- Assessor Parcel Number 42777010
Community Details
Overview
- Association fees include insurance, ground maintenance, maintenance structure
- Hassett Gardens Add Subdivision
Security
- Carbon Monoxide Detectors
- Fire and Smoke Detector
Map
Create a Home Valuation Report for This Property
The Home Valuation Report is an in-depth analysis detailing your home's value as well as a comparison with similar homes in the area
Home Values in the Area
Average Home Value in this Area
Property History
| Date | Event | Price | Change | Sq Ft Price |
|---|---|---|---|---|
| 06/06/2025 06/06/25 | Price Changed | $375,000 | +15.0% | $313 / Sq Ft |
| 06/05/2025 06/05/25 | Price Changed | $326,000 | -13.1% | $272 / Sq Ft |
| 04/17/2025 04/17/25 | For Sale | $375,000 | -- | $313 / Sq Ft |
Source: North Texas Real Estate Information Systems (NTREIS)
Source: North Texas Real Estate Information Systems (NTREIS)
MLS Number: 20907600
Nearby Homes
- 111 Merritt St
- 119 Merritt St
- 115 Merritt St
- 115 Merritt St Unit 308
- 115 Merritt St Unit 304
- 115 Merritt St Unit 302
- 115 Merritt St Unit 307
- 115 Merritt St Unit 305
- 115 Merritt St Unit 303
- 115 Merritt St Unit 301
- 123 Merritt St Unit 1
- 123 Merritt St Unit 1-4
- 108 Priddy Ln
- 132 Pineland Place
- 117 Pineland Place
- 225 Sunset Ln
- 4928 Hidden Grove Dr
- 4932 Hidden Grove Dr
- 4913 Hidden Grove Dr
- 228 Sunset Ln
- 117 Priddy Ln
- 123 Merritt St
- 4921 White Settlement Rd
- 203 Athenia Dr
- 5200 White Settlement Rd Unit 1306.1405763
- 5200 White Settlement Rd Unit 1327.1407912
- 5200 White Settlement Rd Unit 1261.1407914
- 5200 White Settlement Rd Unit 2318.1407911
- 5200 White Settlement Rd Unit 1367.1407913
- 5200 White Settlement Rd Unit 1314.1405764
- 5200 White Settlement Rd Unit 2217.1405766
- 5200 White Settlement Rd Unit 2406.1405772
- 5200 White Settlement Rd Unit 1332.1405765
- 228 Athenia Dr
- 4912 Deavers Ln
- 309 Athenia Dr
- 5332 Trinity River Trail
- 5116 Slate St
- 4925 Scott Rd
- 5220 Park Dr
