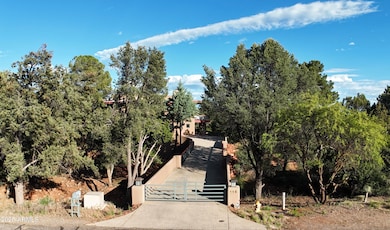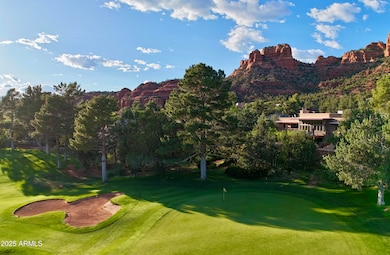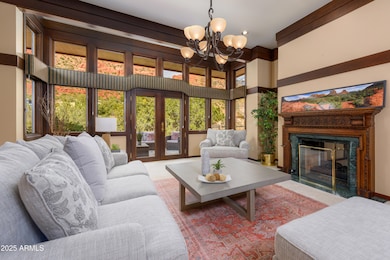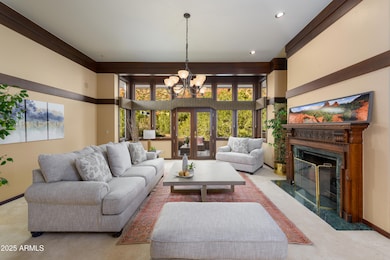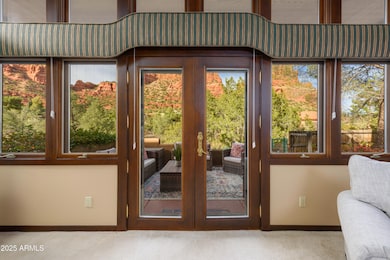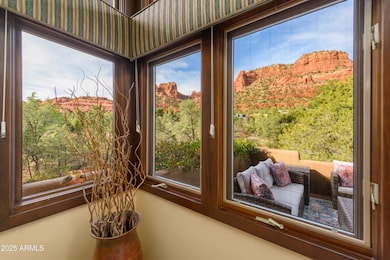115 Merry Go Round Rock Rd Sedona, AZ 86351
Village of Oak Creek (Big Park) NeighborhoodEstimated payment $12,770/month
Total Views
10,150
3
Beds
3
Baths
4,796
Sq Ft
$479
Price per Sq Ft
Highlights
- Views of Red Rock
- Gated Parking
- 0.56 Acre Lot
- On Golf Course
- Gated Community
- Theater or Screening Room
About This Home
Open your private gated bridge to enter this beautiful oasis perched above the 15th green of The Oak Creek Country Club Golf Course. Breath taking views of the Red Rocks from inside as well as patios and balconies. Enter front door to a beautiful hardwood staircase or take the elevator. Extensive linear gallery that architecturally separates the Library/office and 2nd bedroom suite from the formal Living room, Dining room Primary suite, Family room and kitchen. This gallery is set off by the Wright inspired sky lights and light fixtures. .
Open House Schedule
-
Friday, November 28, 202510:00 am to 1:00 pm11/28/2025 10:00:00 AM +00:0011/28/2025 1:00:00 PM +00:00Over one acre over looking the 15th green of the Oak Creek Country Club Golf Course, 4800 sq.ft.of mid century modern, quality workmanship “Frank Lloyd Wright” style. One of a kind for Sedona. 3 bedrooms 5.5 baths, breath taking Redrock and golf corse real treat to see this wonderful estate style home. Private gated bridge leads the way.Add to Calendar
Home Details
Home Type
- Single Family
Est. Annual Taxes
- $7,216
Year Built
- Built in 1992
Lot Details
- 0.56 Acre Lot
- Desert faces the front of the property
- On Golf Course
- Private Streets
- Wrought Iron Fence
- Partially Fenced Property
- Chain Link Fence
- Front and Back Yard Sprinklers
- Sprinklers on Timer
- Private Yard
HOA Fees
- $28 Monthly HOA Fees
Parking
- 3 Car Direct Access Garage
- Garage Door Opener
- Gated Parking
- Golf Cart Garage
Property Views
- Red Rock
- Golf Course
- Mountain
Home Design
- Contemporary Architecture
- Wood Frame Construction
- Foam Roof
- Block Exterior
- Stucco
Interior Spaces
- 4,796 Sq Ft Home
- 2-Story Property
- Elevator
- Vaulted Ceiling
- Ceiling Fan
- Skylights
- Two Way Fireplace
- Gas Fireplace
- Double Pane Windows
- Roller Shields
- Wood Frame Window
- Family Room with Fireplace
- 2 Fireplaces
- Living Room with Fireplace
Kitchen
- Breakfast Bar
- Built-In Electric Oven
- Gas Cooktop
- Built-In Microwave
- Kitchen Island
Flooring
- Floors Updated in 2024
- Wood
- Carpet
- Laminate
- Tile
Bedrooms and Bathrooms
- 3 Bedrooms
- Primary Bathroom is a Full Bathroom
- 3 Bathrooms
- Bidet
- Hydromassage or Jetted Bathtub
- Bathtub With Separate Shower Stall
Home Security
- Security System Leased
- Intercom
Accessible Home Design
- Roll-in Shower
- Grab Bar In Bathroom
- Accessible Hallway
- Doors are 32 inches wide or more
- Multiple Entries or Exits
- Stepless Entry
- Hard or Low Nap Flooring
Outdoor Features
- Balcony
- Covered Patio or Porch
- Outdoor Storage
Schools
- West Sedona Elementary School
- Sedona Red Rock Junior/Senior High Middle School
- Sedona Red Rock Junior/Senior High School
Utilities
- Central Air
- Heating System Uses Propane
- Propane
- Septic Tank
Listing and Financial Details
- Home warranty included in the sale of the property
- Tax Lot 1
- Assessor Parcel Number 405-29-100-C
Community Details
Overview
- Association fees include (see remarks)
- Hoamco Association, Phone Number (928) 282-4479
- Built by Gayle Herrick
- Red Rock Cove East Subdivision
Amenities
- Theater or Screening Room
- Recreation Room
Recreation
- Golf Course Community
- Tennis Courts
- Pickleball Courts
Security
- Gated Community
Map
Create a Home Valuation Report for This Property
The Home Valuation Report is an in-depth analysis detailing your home's value as well as a comparison with similar homes in the area
Home Values in the Area
Average Home Value in this Area
Tax History
| Year | Tax Paid | Tax Assessment Tax Assessment Total Assessment is a certain percentage of the fair market value that is determined by local assessors to be the total taxable value of land and additions on the property. | Land | Improvement |
|---|---|---|---|---|
| 2026 | $7,216 | $142,786 | -- | -- |
| 2024 | $7,037 | $149,754 | -- | -- |
| 2023 | $7,037 | $116,577 | $15,034 | $101,543 |
| 2022 | $6,857 | $90,103 | $13,672 | $76,431 |
| 2021 | $6,965 | $91,458 | $13,711 | $77,747 |
| 2020 | $6,966 | $0 | $0 | $0 |
| 2019 | $6,892 | $0 | $0 | $0 |
| 2018 | $6,550 | $0 | $0 | $0 |
| 2017 | $6,359 | $0 | $0 | $0 |
| 2016 | $6,267 | $0 | $0 | $0 |
| 2015 | $5,955 | $0 | $0 | $0 |
| 2014 | -- | $0 | $0 | $0 |
Source: Public Records
Property History
| Date | Event | Price | List to Sale | Price per Sq Ft | Prior Sale |
|---|---|---|---|---|---|
| 10/16/2025 10/16/25 | For Sale | $2,299,000 | +110.9% | $479 / Sq Ft | |
| 02/14/2014 02/14/14 | Sold | $1,090,000 | +1.4% | $227 / Sq Ft | View Prior Sale |
| 01/23/2014 01/23/14 | Pending | -- | -- | -- | |
| 11/19/2013 11/19/13 | For Sale | $1,075,000 | -- | $224 / Sq Ft |
Source: Arizona Regional Multiple Listing Service (ARMLS)
Purchase History
| Date | Type | Sale Price | Title Company |
|---|---|---|---|
| Quit Claim Deed | -- | Boston National Title | |
| Quit Claim Deed | -- | Boston National Title | |
| Interfamily Deed Transfer | -- | None Available | |
| Cash Sale Deed | $1,090,000 | Empire West Title Agency Sed | |
| Interfamily Deed Transfer | -- | Capital Title Agency |
Source: Public Records
Mortgage History
| Date | Status | Loan Amount | Loan Type |
|---|---|---|---|
| Open | $510,401 | New Conventional | |
| Closed | $510,401 | New Conventional |
Source: Public Records
Source: Arizona Regional Multiple Listing Service (ARMLS)
MLS Number: 6934337
APN: 405-29-100C
Nearby Homes
- 4601 Redrock Rd Unit 2
- 60 Devils Kitchen Dr
- 230 Red Rock Cove Dr
- 35 Cord Cir
- 195 Courthouse Butte Rd
- 25 Miner Cir
- 205 Oak Creek Dr
- 30 Box Canyon Rd
- 30 Vaquero Cir
- 70 Teapot Rock Ave
- 165 Moons View Rd
- 55 Cathedral Rock Dr Unit 19
- 55 Cathedral Rock Dr Unit 10
- 40 W Valley Dr
- 105 Gunsight Hills Dr
- 30 W Valley Dr Unit 56
- 60 Gunsight Hills Dr
- 45 Yellow Hat Cir
- 75 Wild Turkey Rd
- 35 Brielle Ln
- 22 Heritage Cir
- 105 Rojo Dr Unit ID1324978P
- 105 Rojo Dr Unit ID1324981P
- 105 Rojo Dr Unit ID1324982P
- 955 Lee Mountain Rd
- 77 Wild Horse Mesa Dr Unit ID1324988P
- 77 Wild Horse Mesa Dr Unit ID1324995P
- 77 Wild Horse Mesa Dr Unit ID1309434P
- 55 Sunset Ln
- 60 Painted Canyon Dr
- 130 Sugar Loaf Dr
- 350 Panorama Blvd
- 102 Pine Leaf Ln
- 93 Morning Sun Dr Unit 93
- 55 Brins Mesa Rd
- 185 Arroyo Pinon Dr Unit Luxury home
- 180 Andante Dr
- 145 Navajo Dr
- 36 W Dove Wing Dr Unit ID1039753P
- 6770 W Sr 89a Unit 308

