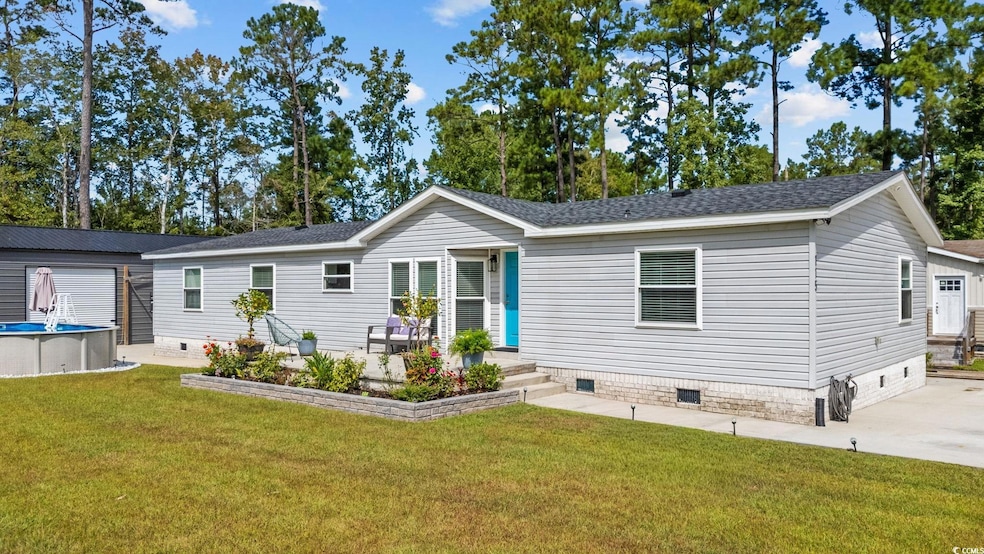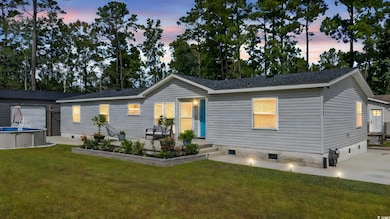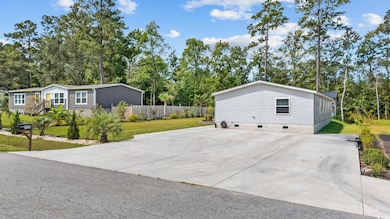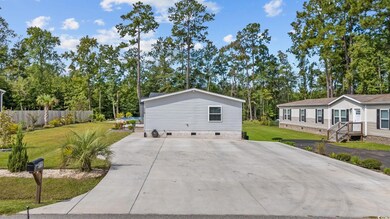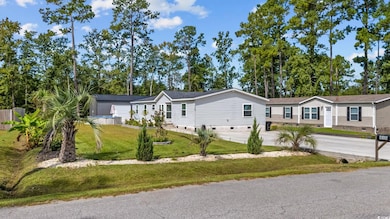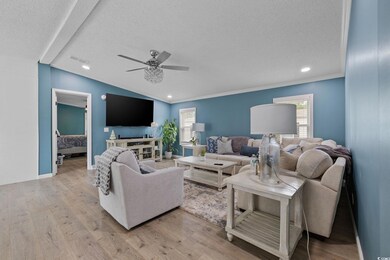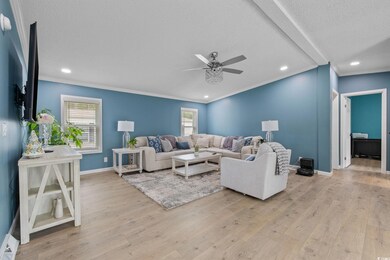115 Missouria Ln Conway, SC 29526
Estimated payment $2,009/month
Highlights
- Private Pool
- Second Garage
- Vaulted Ceiling
- Kingston Elementary School Rated A-
- RV Access or Parking
- Main Floor Bedroom
About This Home
Quality shows through in this beautiful Palm Harbor home. This totally remodeled home in 2023 is updated with all sheet rock walls, cabinets, quartz countertops, and quality wide plank LVP flooring, throughout the entire home.. New roof and HVAC- Heat Pump. Abundant parking for all of your toys and vehicles. Imagine what you could do with almost 1000 sq, ft of space having a "permitted" 40'X24' Metal Garage in the back yard with a 1/2 bath. There is a relaxing, pool included in the sale of this property. Concrete fire pit area for those cool evenings to enjoy as the South Carolina sun sets over the horizon. Not in a flood zone nor in an HOA. Convenient to everthing in and around "Halloween" Conway, Myrtle Beach and North Myrtle Beach.
Property Details
Home Type
- Mobile/Manufactured
Year Built
- Built in 1994
Lot Details
- 0.35 Acre Lot
- Rectangular Lot
Parking
- 2 Car Detached Garage
- Second Garage
- RV Access or Parking
- Golf Cart Garage
Home Design
- Brick Foundation
- Wood Frame Construction
- Vinyl Siding
Interior Spaces
- 1,960 Sq Ft Home
- Vaulted Ceiling
- Ceiling Fan
- Insulated Doors
- Formal Dining Room
- Luxury Vinyl Tile Flooring
- Crawl Space
Kitchen
- Breakfast Area or Nook
- Breakfast Bar
- Range
- Microwave
- Dishwasher
Bedrooms and Bathrooms
- 4 Bedrooms
- Main Floor Bedroom
- Split Bedroom Floorplan
- Bathroom on Main Level
Laundry
- Laundry Room
- Washer and Dryer Hookup
Outdoor Features
- Private Pool
- Patio
- Front Porch
Schools
- Kingston Elementary School
- Conway Middle School
- Conway High School
Utilities
- Central Heating and Cooling System
- Water Heater
Additional Features
- Outside City Limits
- Manufactured Home With Land
Community Details
- Built by Palm Harbour
Map
Home Values in the Area
Average Home Value in this Area
Property History
| Date | Event | Price | List to Sale | Price per Sq Ft |
|---|---|---|---|---|
| 10/03/2025 10/03/25 | Price Changed | $319,900 | -1.5% | $163 / Sq Ft |
| 09/19/2025 09/19/25 | Price Changed | $324,900 | -1.2% | $166 / Sq Ft |
| 09/11/2025 09/11/25 | For Sale | $329,000 | -- | $168 / Sq Ft |
Source: Coastal Carolinas Association of REALTORS®
MLS Number: 2522476
- 4423 S Carolina 905
- TBD Dukes Rd
- 412 Port Rush Ct
- 183 S Carolina 66 Unit 20 SFR Lots Hwy 905
- 520 Crookhaven Ct
- 509 Crookhaven Ct
- 524 Crookhaven Ct
- 525 Crookhaven Ct
- 521 Crookhaven Ct
- 105 Foxford Dr Unit Lot 27 Venture Plan
- 1005 Cherrystone Loop
- Vision Plan at Shaftesbury Meadows
- Vantage Plan at Shaftesbury Meadows
- Wayfare Plan at Shaftesbury Meadows
- Venture Plan at Shaftesbury Meadows
- 1001 Cherrystone Loop
- Prelude Plan at Shaftesbury Meadows
- 986 Cherrystone Loop
- Engage Plan at Shaftesbury Meadows
- Embark Plan at Shaftesbury Meadows
- 157 Foxford Dr
- 179 Foxford Dr
- 317 Brighton Place
- 840 Windsor Rose Dr
- TBD Highway 501 Business
- 109 Hillmont Ct
- 541 Black Swamp Ct Unit 104
- 4212 Highway 90
- 524 Tillage Ct
- 539 Tillage Ct
- 5175 Yellowstone Dr
- 101 Grand Bahama Dr
- 1129 Boswell Ct
- 869 Twickenham Loop
- 176 Whispering Oaks Dr
- 2705 Monaca Dr
- 300 Bellamy Ave
- 182 Waterloo Sunset Dr
- 370 Allied Dr
- 1636 Hyacinth Dr
