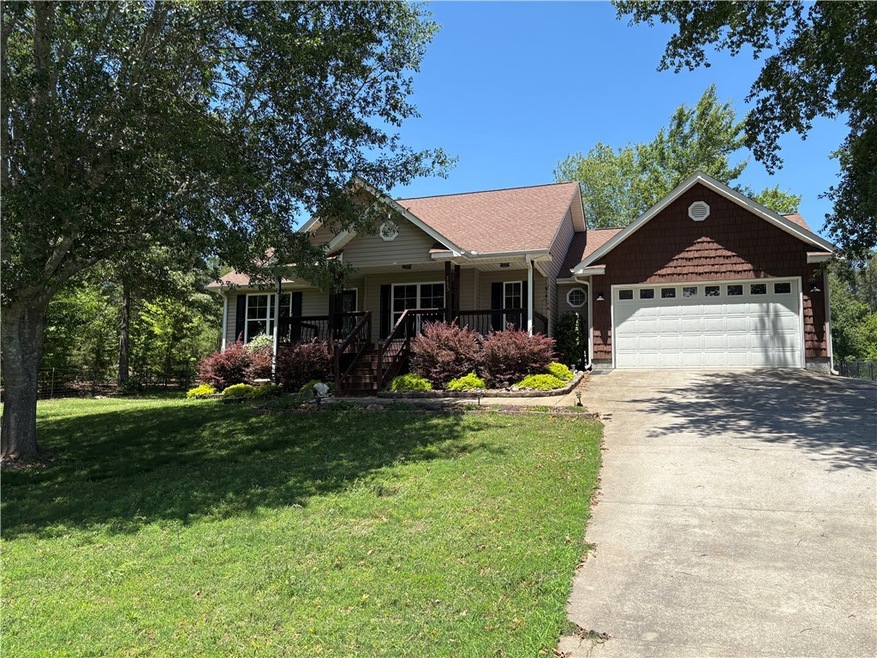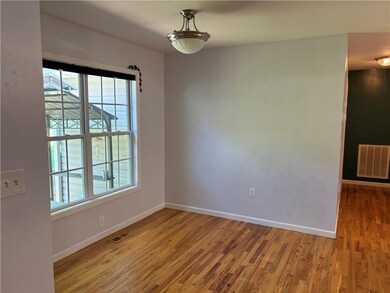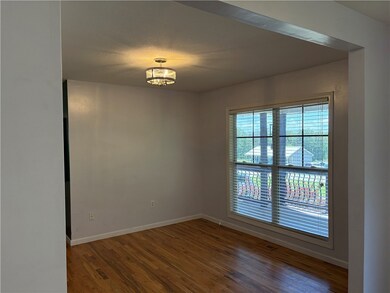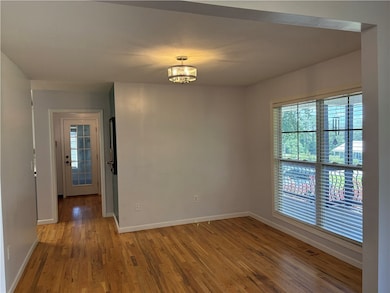
115 Morgan Rd West Union, SC 29696
Highlights
- Deck
- Cathedral Ceiling
- Hydromassage or Jetted Bathtub
- Walhalla Middle School Rated A-
- Traditional Architecture
- Quartz Countertops
About This Home
As of July 2025Welcome to this Charming beautifully maintained home located just minutes from the sparkling waters of Lake Keowee. Nestled on nearly one acre, a spacious .93-acre lot, this property offers comfort, style, and incredible outdoor living. No HOA !
Step inside to a welcoming foyer that opens into a formal dining room, perfect for entertaining. The spacious great room features a vaulted ceiling and a stunning stone fireplace with natural gas logs—an ideal spot to gather and relax.
To the left of the entrance are two generously sized bedrooms, separated by a full guest bathroom for added privacy. A bright and airy sunroom provides direct access to the back porch and beautifully landscaped yard, offering a peaceful retreat year-round.
On the opposite side of the home, the updated kitchen is a chef’s dream, complete with quartz countertops, a tiled backsplash, breakfast nook, and double ovens. Just beyond the kitchen is the elegant primary suite, featuring a tray ceiling, luxurious jetted tub, step-in shower, dual vanities, private water closet, and a walk-in closet.
This home features include a separate laundry room and a two-car garage for convenient access and storage.
Step outside and enjoy the expansive, fully fenced backyard—an entertainer’s paradise with a spacious deck for grilling, a charming pergola, a gazebo, and a cozy fire pit. The property also includes a He-shed and a She-shed, both equipped with electricity, heating, air conditioning, and refrigeration—perfect for hobbies, workspaces, or relaxation.
Don’t miss this opportunity to own a beautifully updated home with premium outdoor living near Lake Keowee. Schedule your private tour today!
Home Details
Home Type
- Single Family
Est. Annual Taxes
- $788
Year Built
- Built in 2007
Lot Details
- 0.93 Acre Lot
- Fenced Yard
Parking
- 2 Car Attached Garage
Home Design
- Traditional Architecture
- Cottage
- Vinyl Siding
Interior Spaces
- 2,000 Sq Ft Home
- 1-Story Property
- Tray Ceiling
- Cathedral Ceiling
- Ceiling Fan
- Gas Log Fireplace
- Dining Room
- Crawl Space
Kitchen
- Breakfast Room
- Dishwasher
- Quartz Countertops
Bedrooms and Bathrooms
- 3 Bedrooms
- Walk-In Closet
- Bathroom on Main Level
- 2 Full Bathrooms
- Dual Sinks
- Hydromassage or Jetted Bathtub
- Separate Shower
Laundry
- Laundry Room
- Dryer
- Washer
Outdoor Features
- Deck
- Gazebo
- Front Porch
Schools
- Keowee Elementary School
- Walhalla Middle School
- Walhalla High School
Utilities
- Cooling Available
- Heating System Uses Gas
- Septic Tank
Additional Features
- Low Threshold Shower
- Outside City Limits
Community Details
- No Home Owners Association
Listing and Financial Details
- Tax Lot 6b-1
- Assessor Parcel Number 1780002108
Ownership History
Purchase Details
Home Financials for this Owner
Home Financials are based on the most recent Mortgage that was taken out on this home.Purchase Details
Home Financials for this Owner
Home Financials are based on the most recent Mortgage that was taken out on this home.Similar Homes in West Union, SC
Home Values in the Area
Average Home Value in this Area
Purchase History
| Date | Type | Sale Price | Title Company |
|---|---|---|---|
| Deed | $435,000 | None Listed On Document | |
| Special Warranty Deed | $141,750 | -- |
Mortgage History
| Date | Status | Loan Amount | Loan Type |
|---|---|---|---|
| Previous Owner | $141,750 | VA | |
| Previous Owner | $187,000 | New Conventional |
Property History
| Date | Event | Price | Change | Sq Ft Price |
|---|---|---|---|---|
| 07/23/2025 07/23/25 | Sold | $413,150 | -5.6% | $207 / Sq Ft |
| 05/05/2025 05/05/25 | Price Changed | $437,500 | -0.5% | $219 / Sq Ft |
| 04/21/2025 04/21/25 | Price Changed | $439,900 | -0.7% | $220 / Sq Ft |
| 04/15/2025 04/15/25 | Price Changed | $443,000 | -0.2% | $222 / Sq Ft |
| 04/14/2025 04/14/25 | Price Changed | $444,000 | -0.2% | $222 / Sq Ft |
| 03/28/2025 03/28/25 | Price Changed | $445,000 | -0.9% | $223 / Sq Ft |
| 03/18/2025 03/18/25 | For Sale | $449,000 | +3.2% | $225 / Sq Ft |
| 07/26/2024 07/26/24 | Sold | $435,000 | -2.2% | $220 / Sq Ft |
| 06/24/2024 06/24/24 | Price Changed | $444,900 | -1.1% | $225 / Sq Ft |
| 05/31/2024 05/31/24 | For Sale | $449,900 | +217.4% | $228 / Sq Ft |
| 06/22/2015 06/22/15 | Sold | $141,750 | +34.0% | $76 / Sq Ft |
| 04/16/2015 04/16/15 | Pending | -- | -- | -- |
| 03/22/2015 03/22/15 | For Sale | $105,800 | -- | $57 / Sq Ft |
Tax History Compared to Growth
Tax History
| Year | Tax Paid | Tax Assessment Tax Assessment Total Assessment is a certain percentage of the fair market value that is determined by local assessors to be the total taxable value of land and additions on the property. | Land | Improvement |
|---|---|---|---|---|
| 2024 | $788 | $7,507 | $303 | $7,204 |
| 2023 | $798 | $7,507 | $303 | $7,204 |
| 2022 | $713 | $6,707 | $303 | $6,404 |
| 2021 | $632 | $6,376 | $303 | $6,073 |
| 2020 | $710 | $6,376 | $303 | $6,073 |
| 2019 | $710 | $0 | $0 | $0 |
| 2018 | $1,416 | $0 | $0 | $0 |
| 2017 | $632 | $0 | $0 | $0 |
| 2016 | $632 | $0 | $0 | $0 |
| 2015 | -- | $0 | $0 | $0 |
| 2014 | -- | $12,299 | $1,302 | $10,998 |
| 2013 | -- | $0 | $0 | $0 |
Agents Affiliated with this Home
-
R
Seller's Agent in 2025
Rich Wong
Rich Southern Properties
-
L
Buyer's Agent in 2025
Lynda Ona
Clardy Real Estate
-
B
Seller's Agent in 2024
Beth Wilson
RE/MAX
-
M
Buyer's Agent in 2024
Michael Miller
Lake Hartwell Partners, LLC
-
D
Seller's Agent in 2015
Darrell Gibbs
Gibbs Realty & Auction Company
-
A
Buyer's Agent in 2015
AGENT NONMEMBER
NONMEMBER OFFICE
Map
Source: Western Upstate Multiple Listing Service
MLS Number: 20285171
APN: 178-00-02-108
- 528 Rosedale Way
- 516 Rosedale Way
- 915 Coachmans Trail
- 122 Fair Haven Ct
- Lot 2 Linn Garden Ln
- Lot 12 S Towson Trail
- 00 S Towson Trail
- 22 S Towson Trail
- Lot 22 S Towson Trail
- 215 Serenity Bay Dr
- 23318 White Harbour Rd
- 713 Bay Harbor Ln
- 804 Little Bay Ln
- 221 Lakeside Dr
- 00 Fernwood Dr
- 101 Crooked Creek Rd
- Lot 43 Glassy Water Way
- 118 Pinnacle Pointe Dr
- 302 Meadowlark Ln
- Lot 1 Deep Water Way






