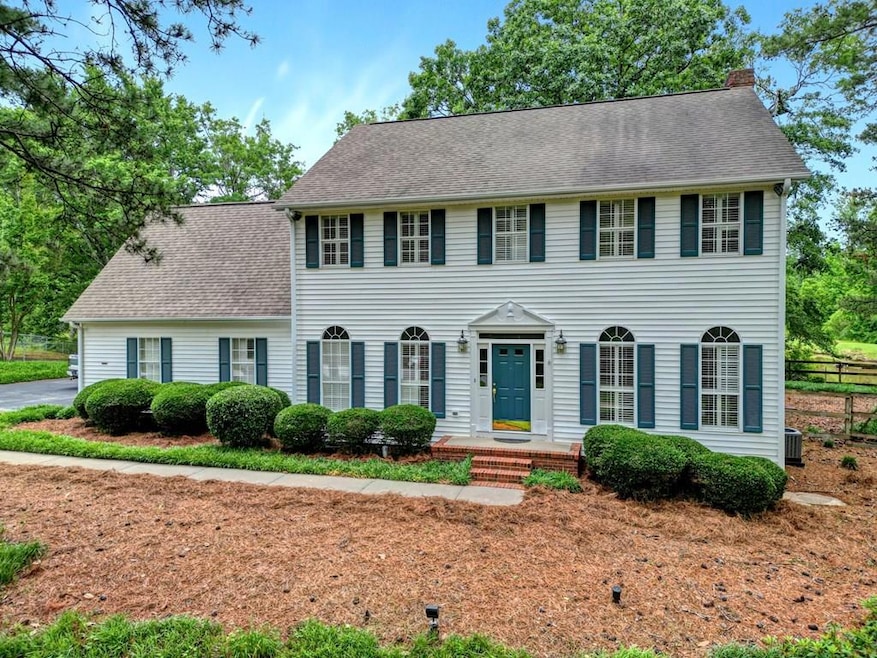
115 Morningside Dr Greenwood, SC 29649
Estimated payment $2,698/month
Highlights
- Heated Spa
- Deck
- Soaking Tub and Separate Shower in Primary Bathroom
- Home fronts a pond
- Wooded Lot
- Traditional Architecture
About This Home
Welcome to Your Dream Home at 115 Morningside Dr, Greenwood, SC 29649! Discover the perfect blend of comfort, style, and functionality in this stunning two-story traditional ranch home. Nestled in a friendly neighborhood, this residence boasts four spacious bedrooms, including two master suites—one on the main level and another upstairs—offering flexibility and privacy for family members and guests alike. With three and a half baths, morning routines are seamless and stress-free. The home's vinyl siding not only enhances its curb appeal but also ensures easy maintenance. An enclosed attached garage provides convenient access while keeping your vehicles protected from the elements. Step outside to enjoy your beautifully landscaped backyard, featuring a large deck perfect for entertaining family and friends. Relax in the hot tub while taking in the serene views of the adjacent pond—your personal oasis awaits! In addition to the fantastic living spaces, this home includes a spacious bonus room above the garage, accessible through the main part of the house. This versatile area is perfect for hobbyists, creating a home office, or transforming into a playroom or media room. Located close to all that Greenwood has to offer, including shopping, dining, and recreational activities, this home is ideal for large families or anyone looking to enjoy a vibrant community lifestyle. Don't miss your chance to own this incredible property! Schedule a showing today and experience everything this beautiful home has to offer.
Listing Agent
BHHS Cambridge Realty Brokerage Phone: 8642272577 License #39603 Listed on: 05/22/2025

Home Details
Home Type
- Single Family
Est. Annual Taxes
- $1,396
Year Built
- Built in 1995
Lot Details
- Home fronts a pond
- Wooded Lot
Parking
- 2 Car Attached Garage
Home Design
- Traditional Architecture
- Frame Construction
- Architectural Shingle Roof
- Vinyl Siding
Interior Spaces
- 3,000 Sq Ft Home
- 2-Story Property
- Bookcases
- Ceiling Fan
- Gas Log Fireplace
- Insulated Windows
- Great Room with Fireplace
- Combination Kitchen and Dining Room
- Crawl Space
Kitchen
- Electric Oven
- Microwave
- Dishwasher
- Granite Countertops
Flooring
- Wood
- Carpet
- Ceramic Tile
Bedrooms and Bathrooms
- 4 Bedrooms
- Primary Bathroom is a Full Bathroom
- Soaking Tub and Separate Shower in Primary Bathroom
- Separate Shower
Laundry
- Dryer
- Washer
Outdoor Features
- Heated Spa
- Deck
- Covered Patio or Porch
Location
- City Lot
Utilities
- Multiple cooling system units
- Central Air
- Multiple Heating Units
- Heating System Uses Natural Gas
- 220 Volts in Garage
- Natural Gas Connected
Community Details
- No Home Owners Association
- Hillbrook Subdivision
Listing and Financial Details
- Assessor Parcel Number 6857112629
Map
Home Values in the Area
Average Home Value in this Area
Tax History
| Year | Tax Paid | Tax Assessment Tax Assessment Total Assessment is a certain percentage of the fair market value that is determined by local assessors to be the total taxable value of land and additions on the property. | Land | Improvement |
|---|---|---|---|---|
| 2024 | $1,396 | $9,240 | $0 | $0 |
| 2023 | $1,396 | $9,240 | $0 | $0 |
| 2022 | $1,380 | $9,240 | $0 | $0 |
| 2021 | $1,357 | $9,240 | $0 | $0 |
| 2020 | $1,318 | $8,800 | $0 | $0 |
| 2019 | $1,315 | $8,800 | $0 | $0 |
| 2018 | $1,297 | $220,000 | $25,000 | $195,000 |
| 2017 | $1,281 | $220,000 | $25,000 | $195,000 |
| 2016 | $1,279 | $220,000 | $25,000 | $195,000 |
| 2015 | $1,236 | $213,600 | $25,000 | $188,600 |
| 2014 | $1,188 | $8,540 | $0 | $0 |
| 2010 | -- | $208,800 | $25,000 | $183,800 |
Property History
| Date | Event | Price | Change | Sq Ft Price |
|---|---|---|---|---|
| 07/10/2025 07/10/25 | Price Changed | $474,900 | -2.1% | $158 / Sq Ft |
| 05/22/2025 05/22/25 | For Sale | $484,900 | -- | $162 / Sq Ft |
Mortgage History
| Date | Status | Loan Amount | Loan Type |
|---|---|---|---|
| Closed | $176,000 | New Conventional | |
| Closed | $15,000 | Credit Line Revolving | |
| Closed | $228,000 | New Conventional |
Similar Homes in Greenwood, SC
Source: MLS of Greenwood
MLS Number: 132770
APN: 6857-112-629-000
- 206 Oak Ridge Dr
- 106 Winding Creek Ct
- 108 Oak Ridge Dr
- 435 Haltiwanger Rd Unit D-1 Apt. 21
- 113 Windtree Ct
- 206 Windtree Rd
- 1012 Northlake Dr
- 1010 Northlake Dr
- 1310 Laurel Ave E
- 102 Rock Knoll Dr
- 102 Rock Knoll Dr Unit 1A
- 115 Laurel Ridge Place
- 103 Kelli Dr
- 116 Beech Run Dr
- 104 Chestnut Ridge
- 120 Beech Run Dr
- 121 Beech Run Dr
- 2009 Old Laurens Rd
- 138 Amherst Dr
- 101 Birch Trail
- 101 Bevington Ct
- 101-149 Mallard Ct
- 435 Haltiwanger Rd Unit 3
- 303 Haltiwanger Rd
- 206 Rock Knoll Dr
- 1814 Sc-72
- 133 Devore Rd
- 108 Enterprise Ct
- 602 Trakas Ave
- 1010 Grace St
- 525 Durst Ave E
- 2220 Montague Ave
- 611 Highland Park Dr
- 106 Barkwood Dr
- 400 Emerald Rd N
- 136 Cambridge Ave W Unit 14
- 101 Stonehaven Dr
- 101 Stonehaven Dr
- 101 Stonehaven Dr
- 101 Stonehaven Dr






