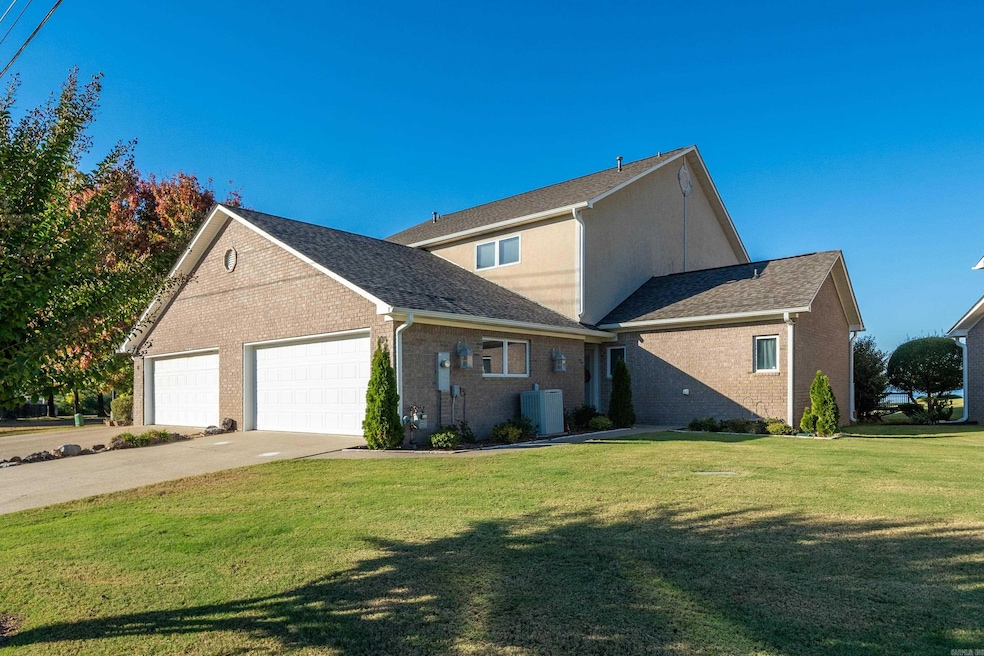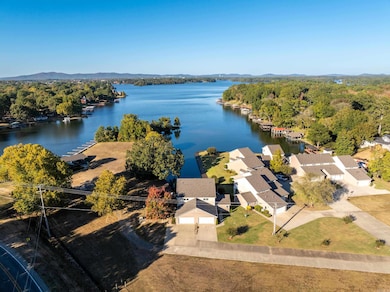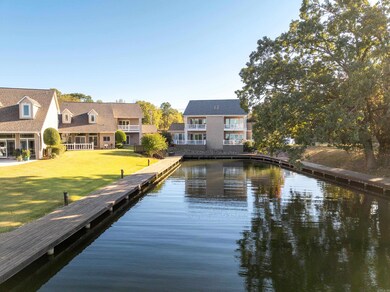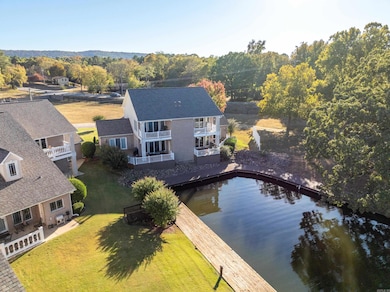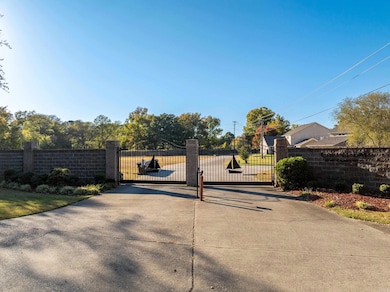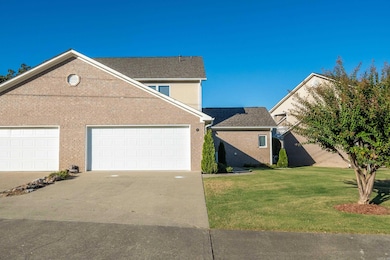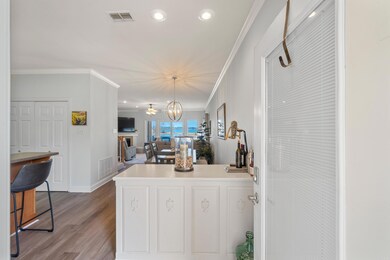
115 Mount Carmel Rd Hot Springs National Park, AR 71913
Estimated payment $3,122/month
Highlights
- Lake Front
- Gated Community
- Community Lake
- Lakeside Primary School Rated A-
- Lakefront Common Area
- Deck
About This Home
Beautifully updated townhome in Carmel Bay with stunning views of Lake Hamilton from the comfort of your living room and covered deck. Master suite is on the main level with access to the deck. The walk in shower and garden tub make it an oasis. Upstairs has 2 large suites with full bathrooms and generous walk-in closets. One has a balcony overlooking the lake. This gated complex has a boat ramp and dedicated lot for boat storage in addition to the boardwalk that encompasses the lake shore. The two car garage has ample room for storage, too. These townhomes rarely hit the market. So, check it out TODAY. New flooring 2025, new roof 2023 new kitchen appliances 2022. Refrigerator , washer/dryer will convey
Listing Agent
Century 21 Parker & Scroggins Realty - Hot Springs Listed on: 02/28/2025

Townhouse Details
Home Type
- Townhome
Est. Annual Taxes
- $2,915
Year Built
- Built in 2001
Lot Details
- Lake Front
- Private Streets
- Zero Lot Line
HOA Fees
- $200 Monthly HOA Fees
Property Views
- Lake
- Scenic Vista
Home Design
- Traditional Architecture
- Brick Exterior Construction
- Combination Foundation
- Architectural Shingle Roof
Interior Spaces
- 1,595 Sq Ft Home
- 2-Story Property
- Wired For Data
- Bar Fridge
- Dry Bar
- Ceiling Fan
- Gas Log Fireplace
- Insulated Windows
- Window Treatments
- Insulated Doors
- Combination Kitchen and Dining Room
- Washer Hookup
Kitchen
- Breakfast Bar
- Stove
- Dishwasher
- Granite Countertops
- Disposal
Flooring
- Carpet
- Luxury Vinyl Tile
Bedrooms and Bathrooms
- 3 Bedrooms
- Primary Bedroom on Main
- Walk-In Closet
- 3 Full Bathrooms
- Walk-in Shower
Home Security
Parking
- 2 Car Garage
- Automatic Garage Door Opener
Outdoor Features
- Lakefront Common Area
- Balcony
- Deck
- Covered Patio or Porch
- Outdoor Storage
Schools
- Lakeside Elementary And Middle School
- Lakeside High School
Utilities
- Central Heating and Cooling System
- Gas Water Heater
Listing and Financial Details
- Assessor Parcel Number 200-08325-009-000
Community Details
Overview
- Other Mandatory Fees
- On-Site Maintenance
- Community Lake
Security
- Gated Community
- Fire and Smoke Detector
Map
Home Values in the Area
Average Home Value in this Area
Property History
| Date | Event | Price | Change | Sq Ft Price |
|---|---|---|---|---|
| 05/05/2025 05/05/25 | Price Changed | $495,500 | -0.9% | $311 / Sq Ft |
| 02/28/2025 02/28/25 | For Sale | $499,900 | -- | $313 / Sq Ft |
About the Listing Agent

As a sales associate affiliated with CENTURY 21 Parker & Scroggins Realty, JC is here to help you buy or sell a home.
JC serves the following areas:
-Hot Springs
-Lake Hamilton /Lake Catherine
-Benton
-Little Rock
-Bryant
-Arkadelphia
-Mayflower
-Traskwood
Jean Clare's Other Listings
Source: Cooperative Arkansas REALTORS® MLS
MLS Number: 25007816
APN: 000098192
- 181 Fish Hatchery Rd
- 166 Long Beach Dr
- 200 Hamilton Oaks Dr
- 200 Hamilton Oaks Dr Unit J3
- 200 Hamilton Oaks Dr
- 124 Mattingly Ln
- 683 Amity Rd
- 179 Southern Charm Loop
- 126 Lees Landing
- 270 Lake Hamilton Dr Unit A10
- 202 Little John Trail
- 389 Lake Hamilton Dr
- 2190 Higdon Ferry Rd
- 200 Lakeland Dr
- 200 Modern Ave
- 550 Files Rd
- 1203 Marion Anderson Rd
- 142 Apple Blossom Cir
- 3921 Central Ave Unit Several
- 206 Mockingbird St
