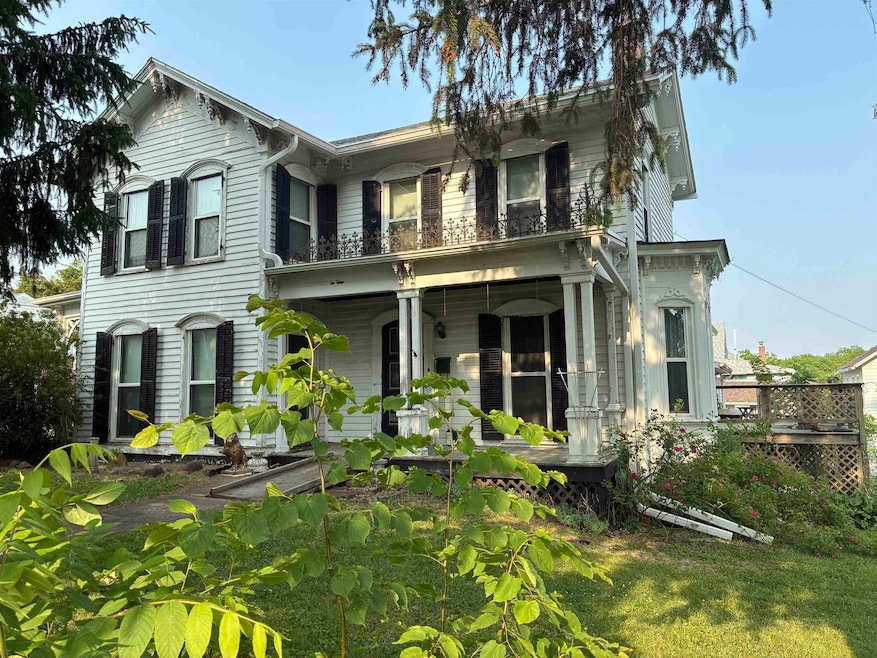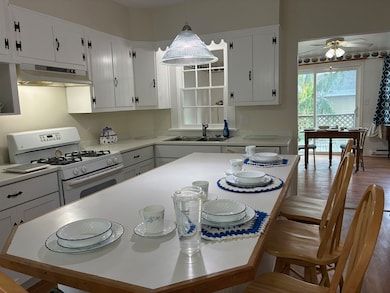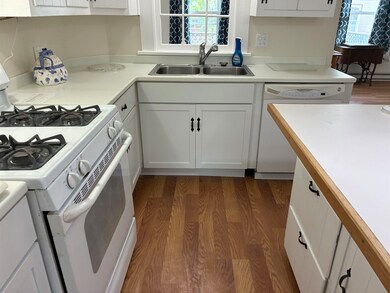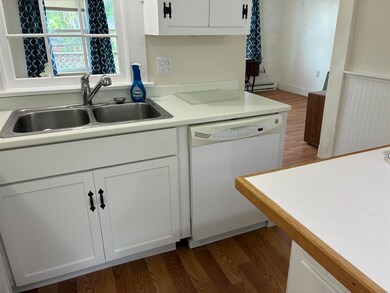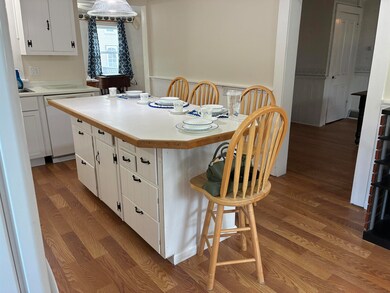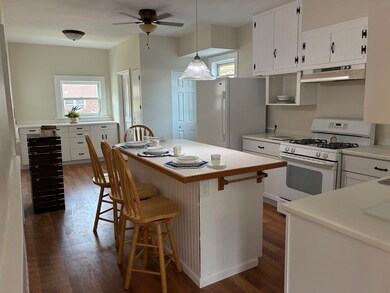
115 N Clay St Mount Carroll, IL 61053
Estimated payment $662/month
Highlights
- Deck
- Laundry Room
- Forced Air Heating System
- Soaking Tub
- Shed
- Wood Siding
About This Home
Located in Historic Mt Carroll, this historic frame home built in 1883 was occupied by Captain Hawk, 'Carroll County's only resident Congressman elected in 1878'. The home features 4 bedrooms, two of which are non-conforming due to no closet, and 2 bathrooms. The main floor features a recently refurbished kitchen with breakfast bar, additional counter and cabinet space and room for a table and chairs. There is a Dining room, Sun or bonus room w/ sliders to an elevated Deck, Living and Family room featuring a graceful Bay window. A new half bath is conveniently located off Kitchen and feautres a sliding pocket door to keep things tidy. A full Basement with laundry and 3 additional rooms, unfinished, are ready for your ideas. There is ground level exeterior access to the basement as well as an internal staircase. Up-stairs are 4 rooms and a spacious full bath with separate shower and soaking tub.There is also an attached two stall garage. Several outside seating options are available with a front and side porch and a rear deck. Mature trees and numberous plantings round out and grace the home's exterior.
Home Details
Home Type
- Single Family
Est. Annual Taxes
- $346
Year Built
- Built in 1883
Lot Details
- 6,534 Sq Ft Lot
- Property fronts a county road
Home Design
- Shingle Roof
- Wood Siding
- Vinyl Siding
Interior Spaces
- 2,221 Sq Ft Home
- 2-Story Property
Kitchen
- Stove
- Gas Range
- Dishwasher
Bedrooms and Bathrooms
- 4 Bedrooms
- Soaking Tub
Laundry
- Laundry Room
- Dryer
- Washer
Basement
- Basement Fills Entire Space Under The House
- Exterior Basement Entry
- Laundry in Basement
Parking
- 2 Car Garage
- Driveway
Outdoor Features
- Deck
- Shed
Schools
- West Carroll Elementary And Middle School
- West Carroll High School
Utilities
- Window Unit Cooling System
- Forced Air Heating System
- Heating System Uses Natural Gas
- Gas Water Heater
Map
Home Values in the Area
Average Home Value in this Area
Tax History
| Year | Tax Paid | Tax Assessment Tax Assessment Total Assessment is a certain percentage of the fair market value that is determined by local assessors to be the total taxable value of land and additions on the property. | Land | Improvement |
|---|---|---|---|---|
| 2024 | $347 | $28,125 | $2,711 | $25,414 |
| 2023 | $347 | $25,685 | $2,476 | $23,209 |
| 2022 | $1,455 | $24,346 | $2,347 | $21,999 |
| 2021 | $1,188 | $21,656 | $2,235 | $19,421 |
| 2020 | $958 | $21,656 | $2,235 | $19,421 |
| 2019 | $968 | $21,656 | $2,235 | $19,421 |
| 2018 | $1,195 | $21,656 | $2,235 | $19,421 |
| 2017 | $1,110 | $21,055 | $2,170 | $18,885 |
| 2016 | $1,119 | $21,055 | $2,170 | $18,885 |
| 2015 | $1,106 | $21,055 | $2,170 | $18,885 |
| 2014 | $1,012 | $21,055 | $2,170 | $18,885 |
| 2013 | $1,012 | $21,799 | $1,395 | $20,404 |
Property History
| Date | Event | Price | List to Sale | Price per Sq Ft |
|---|---|---|---|---|
| 10/15/2025 10/15/25 | Pending | -- | -- | -- |
| 10/03/2025 10/03/25 | For Sale | $119,900 | 0.0% | $54 / Sq Ft |
| 08/07/2025 08/07/25 | Pending | -- | -- | -- |
| 07/02/2025 07/02/25 | Price Changed | $119,900 | -4.1% | $54 / Sq Ft |
| 06/17/2025 06/17/25 | Price Changed | $125,000 | -13.8% | $56 / Sq Ft |
| 06/02/2025 06/02/25 | For Sale | $145,000 | -- | $65 / Sq Ft |
About the Listing Agent
Ann's Other Listings
Source: NorthWest Illinois Alliance of REALTORS®
MLS Number: 202502950
APN: 05-09-06-301-015
- 206 N Main St
- 103 N Carroll St
- 206 E Market St
- 102 E Market St
- 101 W Market St
- 119 W Market St
- 16025 Illinois 78
- 410 S Carroll St
- 607 S Jackson St
- 507 Lester St
- 14 Manor Cir
- 820 Dewhurst St
- 12349 Illinois 78
- 16529 Scenic Palisades Rd
- 17380 Corbett Rd
- 7821 Oakville Rd
- 5574 Big Cut Rd
- TBD Big Cut Rd
- 7876 Hickory Grove Rd
- 19-16 Timber Ridge Rd
