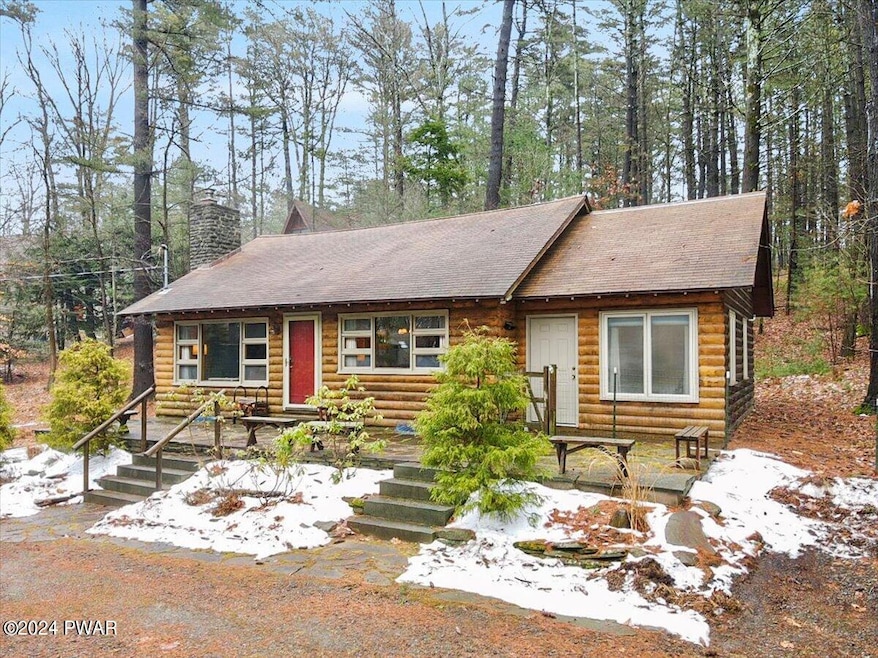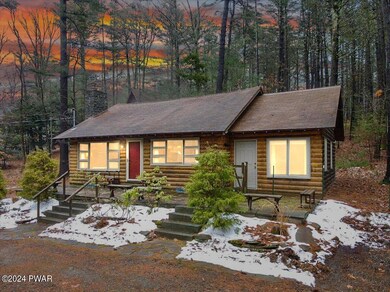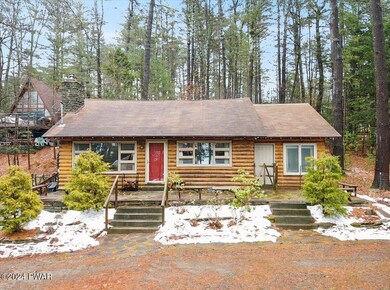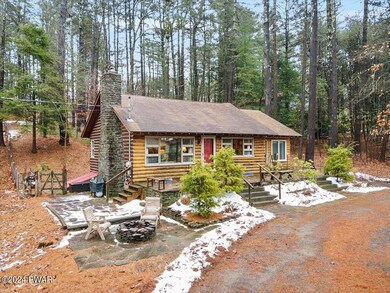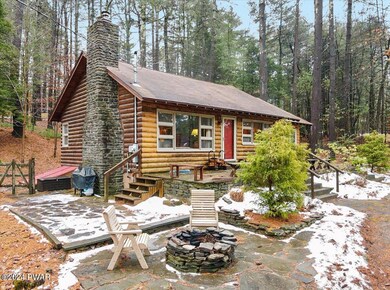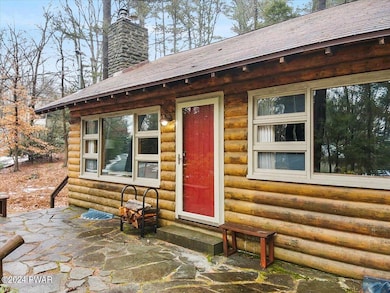
115 N Colony Cove Rd Tafton, PA 18464
Highlights
- Community Beach Access
- Community Boat Slip
- Boat Slip
- Outdoor Ice Skating
- Deeded access to the beach
- Fishing
About This Home
As of March 2024ACCEPTED OFFER-- NO MORE SHOWINGSThank you!Welcome to the tranquil allure of Colony Cove North on Lake Wallenpaupack where your dream lakeview home awaits! This rustic log-sided cottage is a perfect blend of comfort and charm.Step inside to discover the warm embrace of knotty pine walls and ceilings that create a cozy ambiance throughout the home. Hardwood floors lead you through the inviting living spaces, where the seamless integration of a modern kitchen adds a touch of luxury to the rustic charm. Imagine waking up to views of the lake right from your kitchen table as you sip your morning coffee.This delightful retreat features 3 bedrooms and 2 baths, including a primary suite, providing ample space for family and friends. The living room features a majestic stone fireplace, creating a focal point that exudes warmth and invites you to unwind in front of a crackling fire after a day of lakeside adventures. With a finished attic that provides additional sleeping areas and a full unfinished basement this home is versatile and ready to grow with your needs. Situated on a large lot of nearly 3/4 acres, the property offers a sense of seclusion and privacy, creating your own oasis within the community. The outdoor fire pit invites gatherings under the stars, providing the perfect setting for making memories with loved ones. A short stroll takes you to the community dock where your included boat slip awaits.Don't miss your chance to make this charming cottage your own. Make your appointment today!.
Last Buyer's Agent
Ronald Thieme
Realty Executives Summit
Home Details
Home Type
- Single Family
Est. Annual Taxes
- $1,810
Year Built
- Built in 1957 | Remodeled
Lot Details
- 0.7 Acre Lot
- Property fronts a private road
- Interior Lot
- Private Yard
- Back and Front Yard
- Additional Parcels
HOA Fees
- $58 Monthly HOA Fees
Home Design
- Log Cabin
- Block Foundation
- Poured Concrete
- Frame Construction
- Shingle Roof
- Fiberglass Roof
- Asphalt Roof
- Log Siding
- Concrete Block And Stucco Construction
- Stone
Interior Spaces
- 1,409 Sq Ft Home
- 1-Story Property
- Open Floorplan
- Woodwork
- Beamed Ceilings
- Wood Burning Fireplace
- Self Contained Fireplace Unit Or Insert
- Stone Fireplace
- Entrance Foyer
- Living Room with Fireplace
- Bonus Room
- Lake Views
- Finished Attic
Kitchen
- Eat-In Kitchen
- Electric Oven
- Self-Cleaning Oven
- Electric Range
- Range Hood
- Microwave
- Dishwasher
Flooring
- Wood
- Tile
- Slate Flooring
Bedrooms and Bathrooms
- 3 Bedrooms
- 2 Full Bathrooms
Laundry
- Laundry Room
- Washer and Dryer
- Sink Near Laundry
Unfinished Basement
- Basement Fills Entire Space Under The House
- Interior and Exterior Basement Entry
- Block Basement Construction
- Laundry in Basement
- Basement Storage
Home Security
- Storm Doors
- Fire and Smoke Detector
Parking
- 3 Open Parking Spaces
- 3 Parking Spaces
- No Garage
- Circular Driveway
- Unpaved Parking
Accessible Home Design
- Accessible Parking
Outdoor Features
- Deeded access to the beach
- Personal Watercraft
- Boat Slip
- Powered Boats Permitted
- Lake Privileges
- Deck
- Patio
- Fire Pit
- Front Porch
Utilities
- Window Unit Cooling System
- Dehumidifier
- Forced Air Heating System
- Heating System Uses Oil
- Heating System Uses Wood
- Baseboard Heating
- 100 Amp Service
- Shared Water Source
- Electric Water Heater
- Septic Tank
- Septic System
- High Speed Internet
- Cable TV Available
Listing and Financial Details
- Assessor Parcel Number 042.04-04-27 012670
- Tax Block 130R-R
Community Details
Overview
- Association fees include ground maintenance, water
- Colony Cove Subdivision
- Community Lake
Recreation
- Community Boat Slip
- Boating
- Community Beach Access
- Fishing
- Outdoor Ice Skating
Ownership History
Purchase Details
Home Financials for this Owner
Home Financials are based on the most recent Mortgage that was taken out on this home.Purchase Details
Home Financials for this Owner
Home Financials are based on the most recent Mortgage that was taken out on this home.Purchase Details
Home Financials for this Owner
Home Financials are based on the most recent Mortgage that was taken out on this home.Similar Homes in Tafton, PA
Home Values in the Area
Average Home Value in this Area
Purchase History
| Date | Type | Sale Price | Title Company |
|---|---|---|---|
| Warranty Deed | $442,900 | -- | |
| Deed | $300,000 | None Available | |
| Interfamily Deed Transfer | -- | None Available |
Mortgage History
| Date | Status | Loan Amount | Loan Type |
|---|---|---|---|
| Previous Owner | $125,000 | Credit Line Revolving | |
| Previous Owner | $180,000 | New Conventional |
Property History
| Date | Event | Price | Change | Sq Ft Price |
|---|---|---|---|---|
| 03/08/2024 03/08/24 | Sold | $442,900 | -1.6% | $314 / Sq Ft |
| 02/07/2024 02/07/24 | Pending | -- | -- | -- |
| 01/31/2024 01/31/24 | Price Changed | $449,900 | +0.2% | $319 / Sq Ft |
| 01/31/2024 01/31/24 | For Sale | $449,000 | +49.7% | $319 / Sq Ft |
| 06/30/2017 06/30/17 | Sold | $300,000 | -11.7% | $213 / Sq Ft |
| 06/02/2017 06/02/17 | Pending | -- | -- | -- |
| 04/10/2017 04/10/17 | For Sale | $339,900 | +22.5% | $241 / Sq Ft |
| 05/14/2013 05/14/13 | Sold | $277,500 | -15.9% | $197 / Sq Ft |
| 03/07/2013 03/07/13 | Pending | -- | -- | -- |
| 05/29/2012 05/29/12 | For Sale | $329,900 | -- | $234 / Sq Ft |
Tax History Compared to Growth
Tax History
| Year | Tax Paid | Tax Assessment Tax Assessment Total Assessment is a certain percentage of the fair market value that is determined by local assessors to be the total taxable value of land and additions on the property. | Land | Improvement |
|---|---|---|---|---|
| 2025 | $1,847 | $16,540 | $5,250 | $11,290 |
| 2024 | $1,847 | $16,540 | $5,250 | $11,290 |
| 2023 | $1,777 | $16,540 | $5,250 | $11,290 |
| 2022 | $1,736 | $16,540 | $5,250 | $11,290 |
| 2021 | $1,686 | $16,540 | $5,250 | $11,290 |
| 2020 | $1,686 | $16,540 | $5,250 | $11,290 |
| 2019 | $1,632 | $16,540 | $5,250 | $11,290 |
| 2018 | $1,588 | $16,540 | $5,250 | $11,290 |
| 2017 | $1,464 | $16,540 | $5,250 | $11,290 |
| 2016 | $0 | $15,840 | $4,550 | $11,290 |
| 2014 | -- | $15,840 | $4,550 | $11,290 |
Agents Affiliated with this Home
-
Ronald Thieme

Seller's Agent in 2024
Ronald Thieme
RE/MAX
(570) 499-6776
6 in this area
48 Total Sales
-
Tim Meagher

Seller's Agent in 2017
Tim Meagher
RE/MAX
(570) 500-7653
11 in this area
387 Total Sales
-
Jeffrey Wentzell
J
Seller Co-Listing Agent in 2017
Jeffrey Wentzell
RE/MAX
(570) 209-1610
10 in this area
75 Total Sales
-
Patti Steimling

Seller's Agent in 2013
Patti Steimling
Davis R. Chant - Hawley - 1
(570) 226-4518
11 in this area
61 Total Sales
-
K
Buyer's Agent in 2013
Karol Ostaszewski
Weichert Realtors Paupack Group
Map
Source: Pike/Wayne Association of REALTORS®
MLS Number: PWBPW240200
APN: 012670
- 115 Deer Path
- 126 N Colony Cove Rd
- Lot 44 Ripplewood Dr
- Lot 43 Ripplewood Dr
- Lot 42 Ripplewood Dr
- 108 Cabels Crossing
- 115 Marquise Dr
- 102 Lake Shore Dr
- 129 Timber Ln
- Lot 45 Soose Way
- 182 Soose Way
- 115 Dirk Rd
- 132 Spruce Rd
- 0 Pennsylvania 507
- 126 Koch Rd
- 217 Upper Park Rd
- 117 Boundary Rd
- 130 Calico Ct
- 0 Manor Woods Ct Unit 22-290
- 717 Paper Birch N
