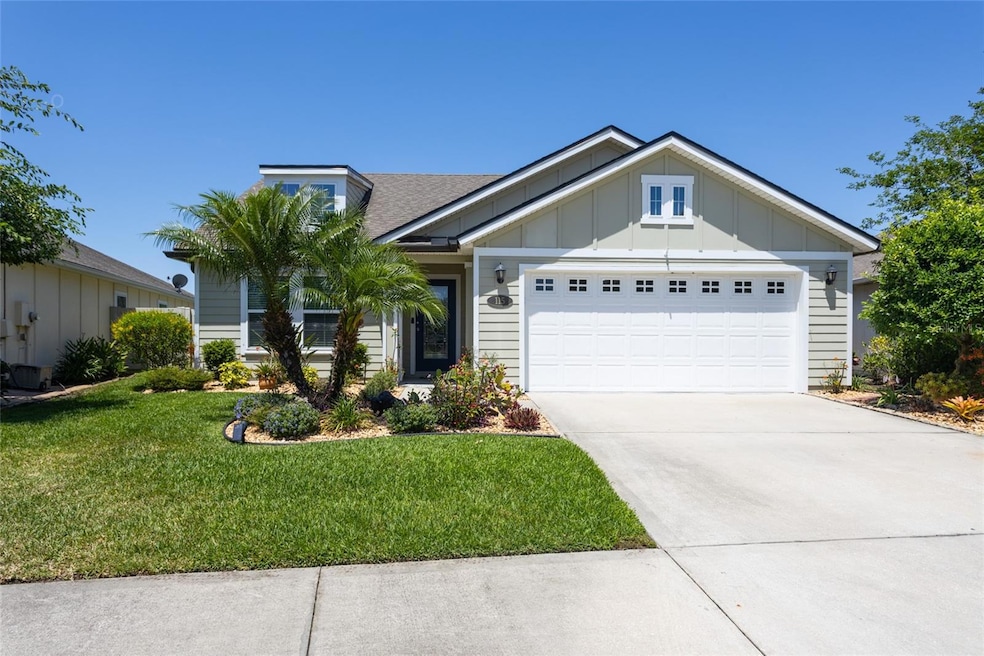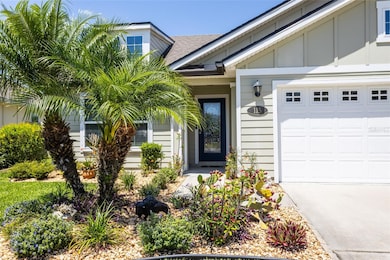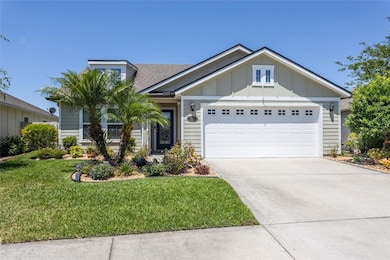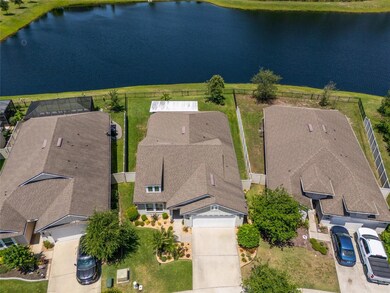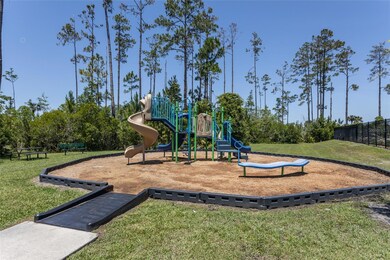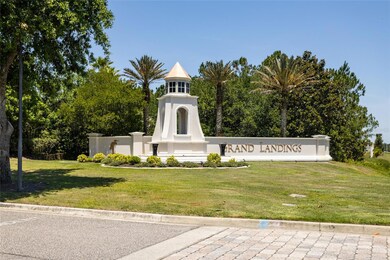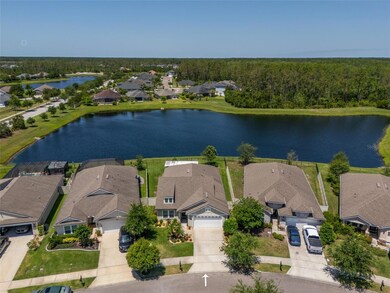115 N Coopers Hawk Way Palm Coast, FL 32164
Estimated payment $2,349/month
Highlights
- Lake Front
- Gated Community
- High Ceiling
- Fitness Center
- Clubhouse
- Community Pool
About This Home
Under contract-accepting backup offers. Enjoy stunning sunsets and peaceful lake views in this beautifully maintained 4-bedroom, 2-bathroom home built in 2017. Featuring an open floorplan, 2-car garage, and a spacious screened, covered lanai perfect for entertaining. Surrounded by wildlife and serenity, this fully fenced move-in ready gem offers the ideal blend of comfort and nature. A true sunset lover’s dream! Inside, the thoughtfully designed floorplan offers spacious living areas, perfect for both everyday living and entertaining. The open-concept layout flows seamlessly, highlighting the home's bright, airy feel and stunning water views. Step outside to your oversized, screened, and covered lanai — ideal for entertaining guests or simply relaxing in the tranquility of your private oasis. Whether it’s coffee at sunrise or gatherings under the stars, this outdoor space is sure to impress. Additional features include modern finishes throughout, and move-in-ready condition. Don't miss this rare opportunity to own a slice of paradise where beauty, comfort, and serenity meet.
Listing Agent
COLDWELL BANKER PREMIER Brokerage Phone: 386-445-5880 License #3518973 Listed on: 05/19/2025

Home Details
Home Type
- Single Family
Est. Annual Taxes
- $2,136
Year Built
- Built in 2017
Lot Details
- 7,667 Sq Ft Lot
- Lake Front
- South Facing Home
- Irrigation Equipment
- Property is zoned MPD
HOA Fees
- $100 Monthly HOA Fees
Parking
- 2 Car Attached Garage
Home Design
- Slab Foundation
- Frame Construction
- Shingle Roof
- HardiePlank Type
Interior Spaces
- 1,913 Sq Ft Home
- 1-Story Property
- Crown Molding
- High Ceiling
- Ceiling Fan
- Window Treatments
- Sliding Doors
- Family Room Off Kitchen
- Living Room
- Dining Room
- Lake Views
Kitchen
- Eat-In Kitchen
- Range
- Microwave
- Dishwasher
- Disposal
Flooring
- Concrete
- Ceramic Tile
Bedrooms and Bathrooms
- 4 Bedrooms
- Split Bedroom Floorplan
- Walk-In Closet
- 2 Full Bathrooms
Laundry
- Laundry Room
- Dryer
- Washer
Utilities
- Central Air
- Heating Available
- Thermostat
- Electric Water Heater
- Cable TV Available
Listing and Financial Details
- Visit Down Payment Resource Website
- Legal Lot and Block 4 / 2
- Assessor Parcel Number 20-12-31-2953-00000-0040
Community Details
Overview
- Grand Landings Master Association
- Grand Lndgs Ph 2A Subdivision
- The community has rules related to allowable golf cart usage in the community
Amenities
- Clubhouse
Recreation
- Community Playground
- Fitness Center
- Community Pool
- Dog Park
Security
- Security Guard
- Gated Community
Map
Home Values in the Area
Average Home Value in this Area
Tax History
| Year | Tax Paid | Tax Assessment Tax Assessment Total Assessment is a certain percentage of the fair market value that is determined by local assessors to be the total taxable value of land and additions on the property. | Land | Improvement |
|---|---|---|---|---|
| 2025 | $2,136 | $323,904 | $54,500 | $269,404 |
| 2024 | $2,054 | $193,184 | -- | -- |
| 2023 | $2,054 | $187,557 | $0 | $0 |
| 2022 | $2,004 | $182,094 | $0 | $0 |
| 2021 | $2,510 | $171,409 | $0 | $0 |
| 2020 | $2,505 | $169,042 | $0 | $0 |
| 2019 | $2,460 | $165,241 | $0 | $0 |
| 2018 | $2,445 | $162,160 | $0 | $0 |
| 2017 | $714 | $35,000 | $35,000 | $0 |
| 2016 | $31 | $1,496 | $0 | $0 |
Property History
| Date | Event | Price | List to Sale | Price per Sq Ft | Prior Sale |
|---|---|---|---|---|---|
| 11/09/2025 11/09/25 | Pending | -- | -- | -- | |
| 09/15/2025 09/15/25 | Price Changed | $395,000 | -1.0% | $206 / Sq Ft | |
| 08/02/2025 08/02/25 | For Sale | $399,000 | 0.0% | $209 / Sq Ft | |
| 07/30/2025 07/30/25 | Pending | -- | -- | -- | |
| 07/22/2025 07/22/25 | Price Changed | $399,000 | -3.3% | $209 / Sq Ft | |
| 07/09/2025 07/09/25 | Price Changed | $412,500 | -0.6% | $216 / Sq Ft | |
| 05/19/2025 05/19/25 | For Sale | $415,000 | +1.2% | $217 / Sq Ft | |
| 05/31/2024 05/31/24 | Sold | $410,000 | -2.1% | $214 / Sq Ft | View Prior Sale |
| 04/12/2024 04/12/24 | Pending | -- | -- | -- | |
| 03/06/2024 03/06/24 | For Sale | $419,000 | -- | $219 / Sq Ft |
Purchase History
| Date | Type | Sale Price | Title Company |
|---|---|---|---|
| Warranty Deed | $410,000 | None Listed On Document | |
| Warranty Deed | $410,000 | None Listed On Document | |
| Interfamily Deed Transfer | -- | Accommodation | |
| Special Warranty Deed | $224,990 | Dhi Title Of Florida Inc | |
| Deed | $427,300 | -- |
Mortgage History
| Date | Status | Loan Amount | Loan Type |
|---|---|---|---|
| Open | $369,000 | New Conventional | |
| Closed | $369,000 | New Conventional | |
| Previous Owner | $154,990 | New Conventional |
Source: Stellar MLS
MLS Number: FC309835
APN: 20-12-31-2953-00000-0040
- 110 N Coopers Hawk Ct
- 118 N Coopers Hawk Ct
- 111 S Hummingbird Place
- 140 Crepe Myrtle Ct
- 139 N Starling Dr
- 105 S Spoonbill Dr
- 310 Grand Landings Pkwy
- 83 Hummingbird Ct
- 213 S Coopers Hawk Way
- Panama Plan at Seminole Palms - Single-Family Homes
- Century Plan at Seminole Palms - Single-Family Homes
- Glen Ridge Plan at Seminole Palms - Single-Family Homes
- Hillcrest Plan at Seminole Palms - Single-Family Homes
- Baymont Plan at Seminole Palms - Single-Family Homes
- Windermere Plan at Seminole Palms - Single-Family Homes
- Hadley Bay Plan at Seminole Palms - Single-Family Homes
- Lynn Haven Plan at Seminole Palms - Single-Family Homes
- 499 Grand Landings Pkwy
- 484 Grand Landings Pkwy
- Santa Rosa II Plan at Seminole Palms - Magnolia Series
