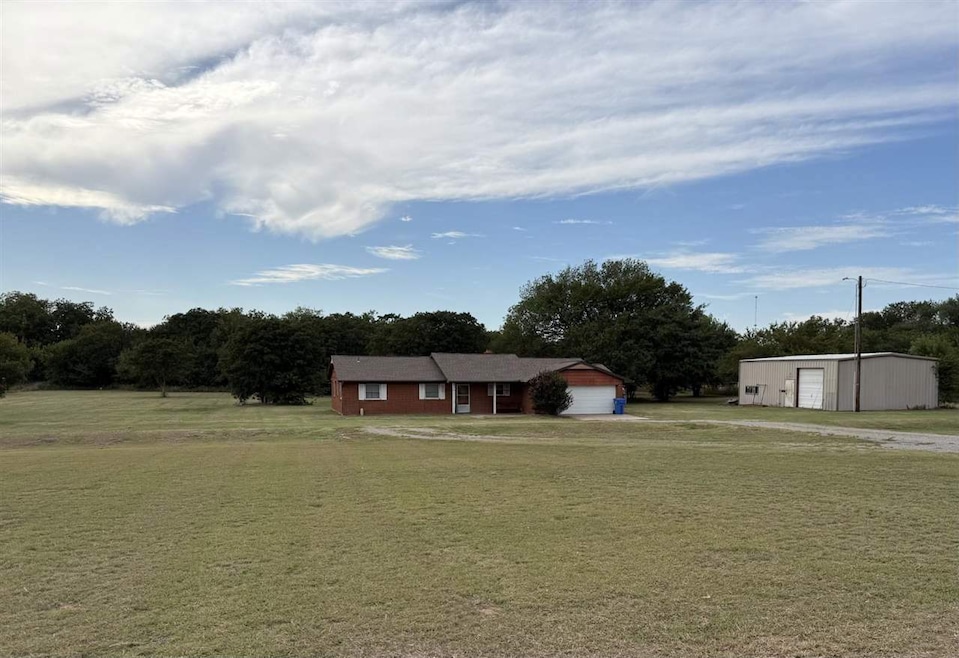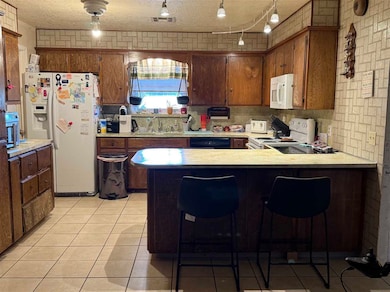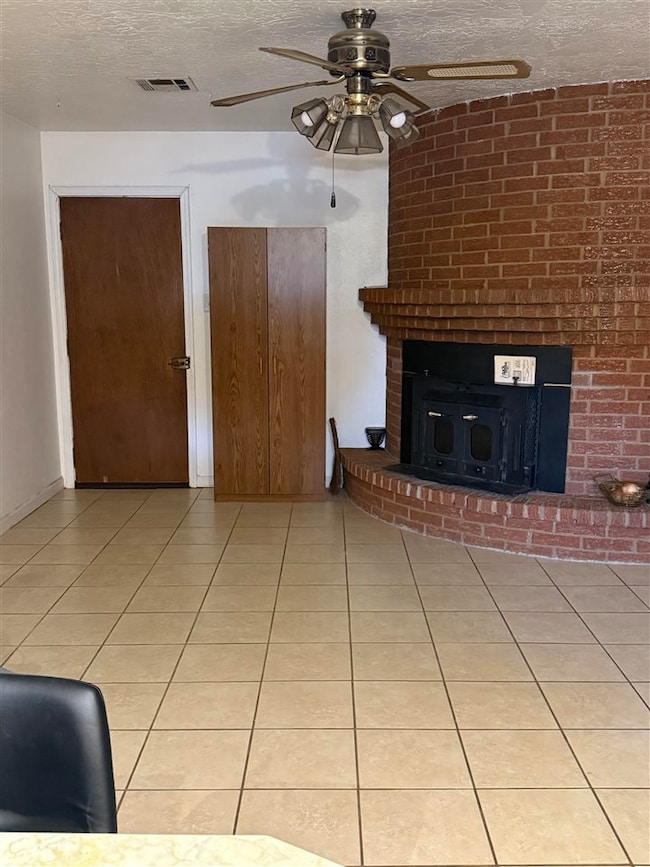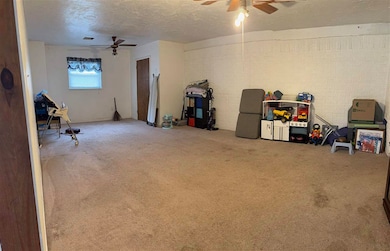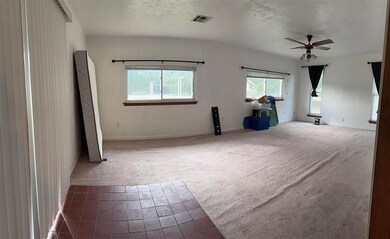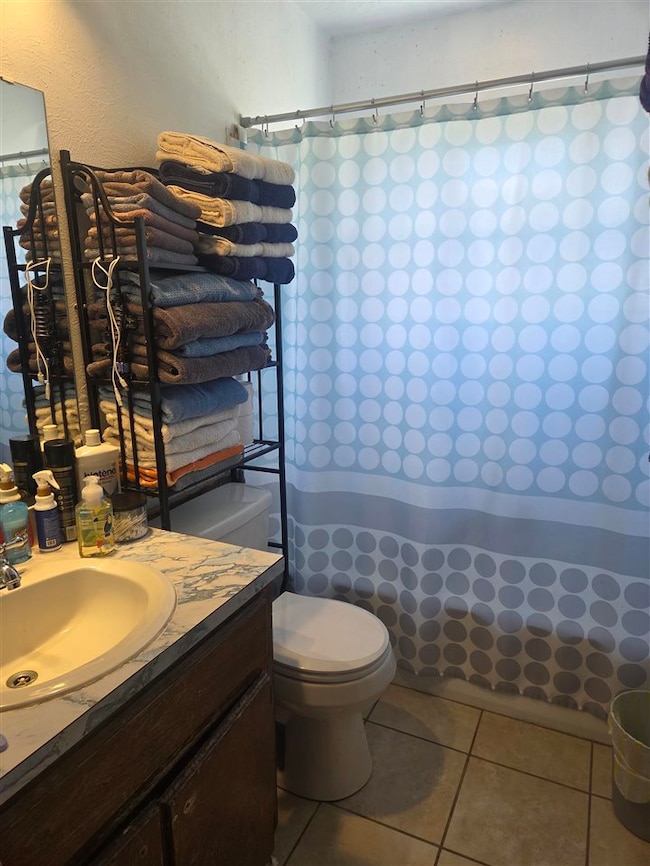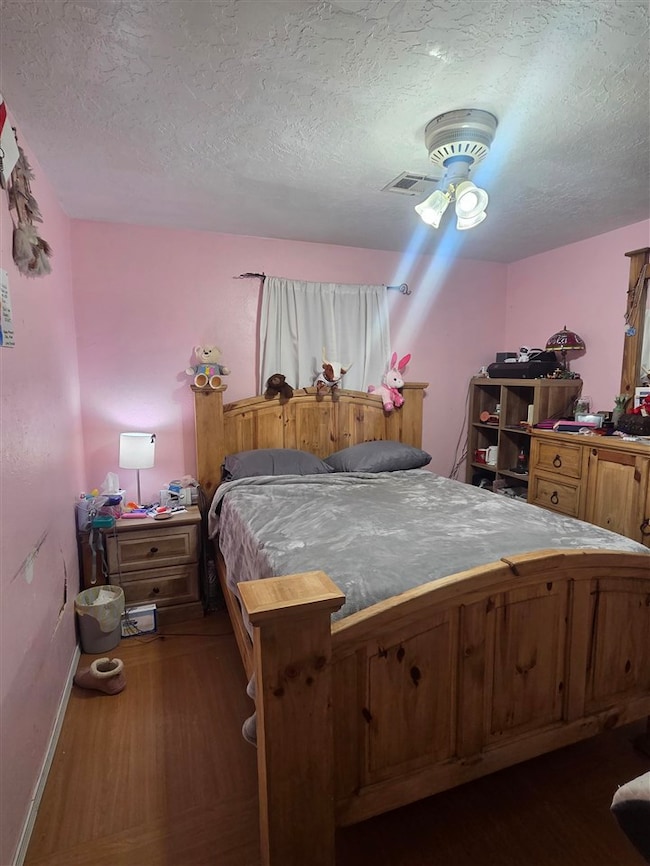PENDING
$10K PRICE DROP
Estimated payment $1,135/month
Total Views
3,260
4
Beds
2
Baths
1,929
Sq Ft
$111
Price per Sq Ft
Highlights
- 4.27 Acre Lot
- Multiple Living Areas
- Covered Patio or Porch
- Cache Primary Elementary School Rated A-
- Den
- Workshop
About This Home
Enjoy country living! This home is a 4 bedroom, 1 3/4 bath with a 30x40 workshop that has a concrete floor, electricity, and a loft for storage on 4.27 acres. The home has two large living areas and a wood burning stove. The kitchen has plenty of storage to include a pantry. This could be a very nice home with little work needed. This home is in Cache School district. Contact Tiphanie Murphy to view at 580-512-2135
Home Details
Home Type
- Single Family
Year Built
- Built in 1976
Lot Details
- 4.27 Acre Lot
- Wire Fence
Home Design
- Brick Veneer
- Slab Foundation
- Composition Roof
Interior Spaces
- 1,929 Sq Ft Home
- 1-Story Property
- Wood Burning Fireplace
- Self Contained Fireplace Unit Or Insert
- Multiple Living Areas
- Combination Kitchen and Dining Room
- Den
- Workshop
- Utility Room in Garage
- Storm Windows
Kitchen
- Single Oven
- Cooktop
- Dishwasher
Flooring
- Carpet
- Ceramic Tile
Bedrooms and Bathrooms
- 4 Bedrooms
- Walk-In Closet
- 2 Bathrooms
Parking
- 2 Car Garage
- Garage Door Opener
- Driveway
Schools
- Cache Elementary And Middle School
- Cache Sr Hi High School
Utilities
- Central Heating and Cooling System
- Rural Water
- Electric Water Heater
- Septic System
Additional Features
- Covered Patio or Porch
- Flood Insurance May Be Required
Map
Create a Home Valuation Report for This Property
The Home Valuation Report is an in-depth analysis detailing your home's value as well as a comparison with similar homes in the area
Home Values in the Area
Average Home Value in this Area
Tax History
| Year | Tax Paid | Tax Assessment Tax Assessment Total Assessment is a certain percentage of the fair market value that is determined by local assessors to be the total taxable value of land and additions on the property. | Land | Improvement |
|---|---|---|---|---|
| 2025 | -- | $17,158 | $2,975 | $14,183 |
| 2024 | -- | $16,706 | $2,975 | $13,731 |
| 2023 | $0 | $16,173 | $2,975 | $13,198 |
| 2022 | $0 | $15,702 | $2,975 | $12,727 |
| 2021 | $0 | $16,249 | $2,975 | $13,274 |
| 2020 | $0 | $16,377 | $2,955 | $13,422 |
| 2019 | $0 | $15,900 | $2,849 | $13,051 |
| 2018 | $0 | $15,437 | $2,787 | $12,650 |
| 2017 | $0 | $14,988 | $2,732 | $12,256 |
| 2016 | -- | $14,551 | $2,691 | $11,860 |
| 2015 | -- | $14,127 | $2,632 | $11,495 |
| 2014 | -- | $13,716 | $2,575 | $11,141 |
Source: Public Records
Property History
| Date | Event | Price | List to Sale | Price per Sq Ft |
|---|---|---|---|---|
| 11/03/2025 11/03/25 | Pending | -- | -- | -- |
| 10/28/2025 10/28/25 | Price Changed | $215,000 | -4.4% | $111 / Sq Ft |
| 09/23/2025 09/23/25 | For Sale | $225,000 | -- | $117 / Sq Ft |
Source: Lawton Board of REALTORS®
Source: Lawton Board of REALTORS®
MLS Number: 169679
APN: 0028361
Nearby Homes
- 207 & 1/2 N Crater Creek Rd
- 817 Hummingbird Dr
- L5 B2 Pradera Village Part 1
- L7, B1 Pradera Village Part 1
- L4 B3 Pradera Village Part 1
- L6 B2 Pradera Village Part 1
- L7 B3 Pradera Village Part 1
- L1 B2 Pradera Village Part 1
- L13 B3 Pradera Village Part 1
- L7 B2 Pradera Village Part 1
- L2 B2 Pradera Village Part 1
- L11 B3 Pradera Village Part 1
- L8 B2 Pradera Village Part 1
- L6 B3 Pradera Village Part 1
- L12 B3 Pradera Village Part 1
- L10 B3 Pradera Village Part 1
- L4, B1 Pradera Village Part 1
- L5, B1 Pradera Village Part 1
- L5 B3 Pradera Village Part 1
- L10, B1 Pradera Village Part 1
