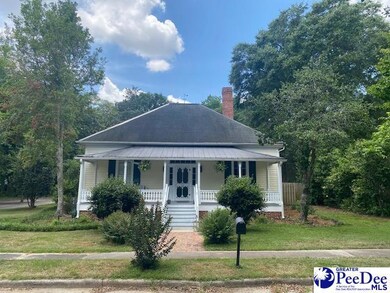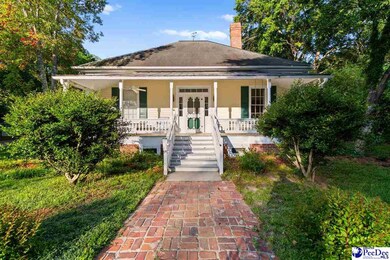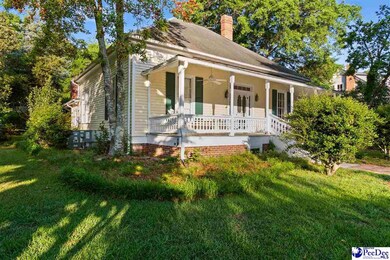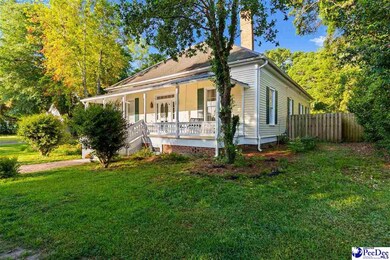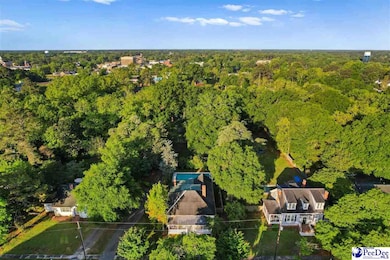
115 N Ervin St Darlington, SC 29532
Highlights
- Saltwater Pool
- Wood Burning Stove
- Wood Flooring
- Fireplace in Bedroom
- Traditional Architecture
- Attic
About This Home
As of July 2024Queen Anne style home that is move-in ready! This large, well-kept home sits on more than half an acre of land and is sure to impress everyone. The main level features a foyer, wonderful hardwood floors, a formal living room, a spacious formal dining room, three good-sized bedrooms, two full and one-half bathrooms, and an extra-large great room with views of the 16x40 inground saltwater pool which is ready for use! Upstairs you'll discover one large bedroom, a complete bathroom, a walk-in closet, and a floored attic area. The house also includes two gas fireplaces in the front living room and the middle bedroom, a wood-burning fireplace in the great room, a mud/laundry room and a home office. The kitchen offers plenty of cabinet space, a built-in work island with seating, a Wolf gas cook top, and a gorgeous Farmhouse cast iron double drainboard sink. All kitchen appliances convey. Other features of the unique property include crown, picture, and chair moldings, tiled bathroom floors, a wood ceiling in the great room, 10'+ high ceilings, and a large front porch perfect for rocking chairs. Outside the home there is an inground 14/40 saltwater pool with cool decking, an enclosed brick patio area, a 24x18 detached garage, a 6x12 kennel area, a fenced-in back yard with separate fenced-in areas and plenty of privacy thanks to the Magnolias, Camellias, and Cedar trees on the property. Darlington, South Carolina is referred to as "The Pearl of the Pee Dee." Contact a realtor today for your private showing.
Last Agent to Sell the Property
Re/max Professionals License #105857 Listed on: 05/02/2024
Last Buyer's Agent
SALE NON-MEMBER
NON MEMBER SALE (201)
Home Details
Home Type
- Single Family
Est. Annual Taxes
- $4,988
Year Built
- Built in 1891
Lot Details
- 0.54 Acre Lot
- Fenced
Parking
- 2 Car Garage
Home Design
- Traditional Architecture
- Frame Construction
- Architectural Shingle Roof
- Metal Roof
- Wood Siding
Interior Spaces
- 2,649 Sq Ft Home
- 1-Story Property
- Ceiling height of 9 feet or more
- Ceiling Fan
- Wood Burning Stove
- Gas Log Fireplace
- Entrance Foyer
- Great Room with Fireplace
- 3 Fireplaces
- Living Room
- Crawl Space
- Washer and Dryer Hookup
- Attic
Kitchen
- Double Oven
- Cooktop
- Recirculated Exhaust Fan
- Microwave
- Kitchen Island
- Solid Surface Countertops
- Disposal
Flooring
- Wood
- Luxury Vinyl Plank Tile
Bedrooms and Bathrooms
- 4 Bedrooms
- Fireplace in Bedroom
- Walk-In Closet
- Shower Only
Outdoor Features
- Saltwater Pool
- Patio
- Separate Outdoor Workshop
- Outdoor Storage
- Porch
Schools
- St. John's Elementary School
- Darlington Middle School
- Darlington High School
Utilities
- Central Heating and Cooling System
- Heat Pump System
Community Details
- City Subdivision
Listing and Financial Details
- Assessor Parcel Number 1641503005
Ownership History
Purchase Details
Home Financials for this Owner
Home Financials are based on the most recent Mortgage that was taken out on this home.Purchase Details
Home Financials for this Owner
Home Financials are based on the most recent Mortgage that was taken out on this home.Similar Homes in Darlington, SC
Home Values in the Area
Average Home Value in this Area
Purchase History
| Date | Type | Sale Price | Title Company |
|---|---|---|---|
| Deed | $345,000 | None Listed On Document | |
| Deed | $209,500 | None Available |
Mortgage History
| Date | Status | Loan Amount | Loan Type |
|---|---|---|---|
| Closed | $12,075 | New Conventional | |
| Open | $338,751 | FHA | |
| Previous Owner | $177,000 | Commercial | |
| Previous Owner | $112,300 | Commercial | |
| Previous Owner | $35,000 | Credit Line Revolving | |
| Previous Owner | $9,000 | Unknown | |
| Previous Owner | $181,890 | New Conventional |
Property History
| Date | Event | Price | Change | Sq Ft Price |
|---|---|---|---|---|
| 07/19/2024 07/19/24 | Sold | $345,000 | 0.0% | $130 / Sq Ft |
| 06/19/2024 06/19/24 | Pending | -- | -- | -- |
| 05/02/2024 05/02/24 | For Sale | $345,000 | +64.7% | $130 / Sq Ft |
| 12/15/2021 12/15/21 | Sold | $209,500 | -12.7% | $78 / Sq Ft |
| 08/23/2021 08/23/21 | Price Changed | $239,900 | -5.1% | $89 / Sq Ft |
| 07/22/2021 07/22/21 | For Sale | $252,900 | -- | $94 / Sq Ft |
Tax History Compared to Growth
Tax History
| Year | Tax Paid | Tax Assessment Tax Assessment Total Assessment is a certain percentage of the fair market value that is determined by local assessors to be the total taxable value of land and additions on the property. | Land | Improvement |
|---|---|---|---|---|
| 2024 | $5,233 | $13,800 | $1,400 | $12,400 |
| 2023 | $2,095 | $12,570 | $0 | $0 |
| 2022 | $2,095 | $12,570 | $0 | $0 |
| 2021 | $1,975 | $7,900 | $1,400 | $6,500 |
| 2020 | $1,182 | $7,900 | $1,400 | $6,500 |
| 2019 | $982 | $7,470 | $680 | $6,790 |
| 2018 | $1,080 | $7,900 | $1,400 | $6,500 |
| 2017 | $993 | $7,900 | $1,400 | $6,500 |
| 2016 | $878 | $8,000 | $1,400 | $6,600 |
| 2014 | $933 | $8,000 | $1,400 | $6,600 |
Agents Affiliated with this Home
-
Sean Austin

Seller's Agent in 2024
Sean Austin
RE/MAX
(843) 229-3448
4 in this area
191 Total Sales
-
S
Buyer's Agent in 2024
SALE NON-MEMBER
NON MEMBER SALE (201)
-
Adam Crosson

Seller's Agent in 2021
Adam Crosson
Crosson & Co Real Estate Brokered By EXP Realty
(843) 260-9935
6 in this area
106 Total Sales
-
Carman Brown
C
Buyer's Agent in 2021
Carman Brown
Burt Jordan & Company
(843) 251-8858
1 in this area
1 Total Sale
Map
Source: Pee Dee REALTOR® Association
MLS Number: 20241691
APN: 164-15-03-005
- 119 N Ervin St
- 302 Cashua St
- 104 S Warley St
- 202 S Warley St
- 2303 N Governors Hwy
- 708 E Hampton St
- 215 S Ervin St
- 416 S Warley St
- 208 Grove St
- 119 Sanders St
- 111 Brittain Rd
- 112 Williamson Place
- 5183 Shallowford Rd
- 5159 Shallowford Rd
- 5177 Shallowford Rd
- 5147 Shallowford Rd
- 5105 Shallowford Rd
- 106 Min Lou Cir
- 103 Fulton Rd
- 108 Virginia Dr

