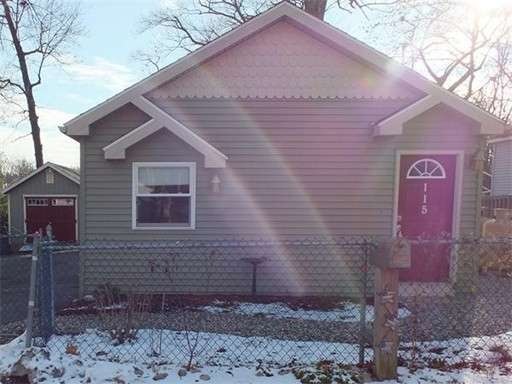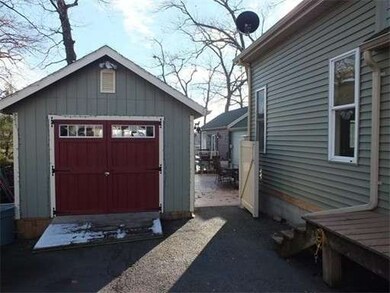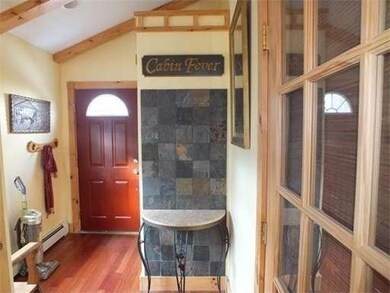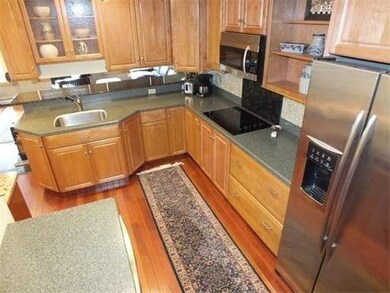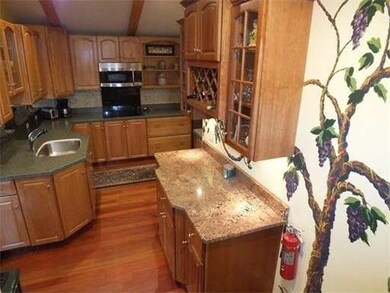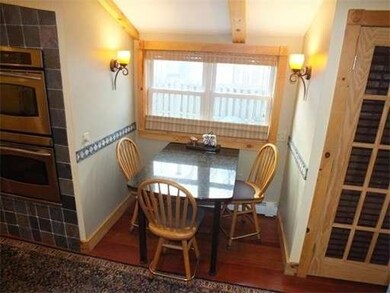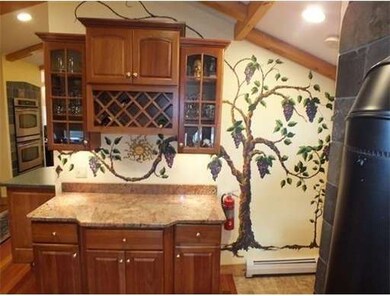
115 N Lake Ave Southwick, MA 01077
About This Home
As of October 2024Completely remodeled 2007. Lake living at its best!!! Yes, you have the opportunity to own two homes on one lot with the possibility of joining the two together when city sewer comes,or using one as an in-law or teen suite. Breath taking views of the lake. Multi-level entertaining, from your own dock, beach,covered deck, and also a beautiful patio with a built in fire pit. Outdoor entertaining will be the talk of the lake for years to come!!! Enjoy your winter with ice fishing/skating & snow mobile on the lake or just relaxing by the propane Vermont cast iron stove and enjoying the scenic view from the comfort of your sofa. Large kitchen with built in eating area, double stainless steel ovens, side by side refrigerator and your own built in bar. Hardwood floors from front to back of the home. Soak in your heated jetted tub in your luxury bath with separate granite shower. Laundry located on the main level. No need to spend frivolously on vacations when you own this home
Last Agent to Sell the Property
Berkshire Hathaway HomeServices Realty Professionals Listed on: 02/03/2015

Last Buyer's Agent
The Kelly Sells Team
eXp Realty
Home Details
Home Type
Single Family
Est. Annual Taxes
$5,392
Year Built
2007
Lot Details
0
Listing Details
- Lot Description: Paved Drive, Sloping
- Special Features: None
- Property Sub Type: Detached
- Year Built: 2007
Interior Features
- Fireplaces: 1
- Has Basement: Yes
- Fireplaces: 1
- Primary Bathroom: Yes
- Number of Rooms: 5
- Amenities: Golf Course, House of Worship, Marina, Public School
- Electric: Circuit Breakers
- Energy: Insulated Windows, Insulated Doors
- Flooring: Wood, Tile, Hardwood
- Interior Amenities: Cable Available
- Basement: Full
- Bathroom #1: First Floor
- Bathroom #2: First Floor
- Kitchen: First Floor
- Laundry Room: First Floor
- Living Room: First Floor, 16X22
- Master Bedroom: First Floor
- Master Bedroom Description: Flooring - Hardwood, Remodeled
Exterior Features
- Roof: Asphalt/Fiberglass Shingles
- Waterfront Property: Yes
- Construction: Frame
- Exterior: Vinyl
- Exterior Features: Deck - Roof, Patio, Gutters, Storage Shed, Professional Landscaping, Sprinkler System, Fenced Yard, Guest House
- Foundation: Concrete Block
Garage/Parking
- Garage Parking: Detached
- Garage Spaces: 1
- Parking: Off-Street
- Parking Spaces: 4
Utilities
- Cooling: None
- Heating: Hot Water Baseboard, Electric Baseboard, Propane
- Hot Water: Propane Gas
- Utility Connections: for Gas Range, Washer Hookup
Condo/Co-op/Association
- HOA: No
Lot Info
- Assessor Parcel Number: M:114 B:000 L:024
Ownership History
Purchase Details
Purchase Details
Similar Homes in the area
Home Values in the Area
Average Home Value in this Area
Purchase History
| Date | Type | Sale Price | Title Company |
|---|---|---|---|
| Quit Claim Deed | -- | None Available | |
| Quit Claim Deed | -- | None Available | |
| Quit Claim Deed | -- | None Available | |
| Deed | $105,500 | -- | |
| Deed | $105,500 | -- |
Mortgage History
| Date | Status | Loan Amount | Loan Type |
|---|---|---|---|
| Open | $548,800 | Purchase Money Mortgage | |
| Closed | $548,800 | Purchase Money Mortgage | |
| Previous Owner | $464,000 | Stand Alone Refi Refinance Of Original Loan | |
| Previous Owner | $1,012,000 | Stand Alone Second | |
| Previous Owner | $264,000 | New Conventional | |
| Previous Owner | $184,000 | No Value Available |
Property History
| Date | Event | Price | Change | Sq Ft Price |
|---|---|---|---|---|
| 10/22/2024 10/22/24 | Sold | $686,000 | -8.4% | $461 / Sq Ft |
| 09/09/2024 09/09/24 | Pending | -- | -- | -- |
| 08/30/2024 08/30/24 | For Sale | $749,000 | +29.1% | $503 / Sq Ft |
| 05/11/2022 05/11/22 | Sold | $580,000 | -91.1% | $492 / Sq Ft |
| 04/27/2022 04/27/22 | Pending | -- | -- | -- |
| 04/17/2022 04/17/22 | For Sale | $6,499,000 | +1869.4% | $5,508 / Sq Ft |
| 08/17/2015 08/17/15 | Sold | $330,000 | -2.9% | $200 / Sq Ft |
| 06/30/2015 06/30/15 | Pending | -- | -- | -- |
| 04/08/2015 04/08/15 | Price Changed | $339,900 | -2.9% | $206 / Sq Ft |
| 02/03/2015 02/03/15 | For Sale | $349,900 | -- | $212 / Sq Ft |
Tax History Compared to Growth
Tax History
| Year | Tax Paid | Tax Assessment Tax Assessment Total Assessment is a certain percentage of the fair market value that is determined by local assessors to be the total taxable value of land and additions on the property. | Land | Improvement |
|---|---|---|---|---|
| 2025 | $5,392 | $346,300 | $124,700 | $221,600 |
| 2024 | $4,683 | $302,700 | $114,300 | $188,400 |
| 2023 | $4,491 | $278,800 | $114,300 | $164,500 |
| 2022 | $4,311 | $253,900 | $104,000 | $149,900 |
| 2021 | $4,234 | $240,700 | $104,000 | $136,700 |
| 2020 | $4,189 | $239,500 | $104,000 | $135,500 |
| 2019 | $4,065 | $232,700 | $102,100 | $130,600 |
| 2018 | $4,072 | $232,700 | $102,100 | $130,600 |
| 2017 | $3,856 | $217,500 | $97,200 | $120,300 |
| 2016 | $3,719 | $217,500 | $97,200 | $120,300 |
| 2015 | $2,981 | $176,000 | $95,300 | $80,700 |
Agents Affiliated with this Home
-
T
Seller's Agent in 2024
Thomas Despard
Nexthome Elite Realty
-
V
Buyer's Agent in 2024
Viktoria Brennan
Gallagher Real Estate
-
R
Buyer's Agent in 2022
Rodney Motta
Berkshire Hathaway Home Service New England Properties
-
D
Seller's Agent in 2015
Denise DeSellier
Berkshire Hathaway HomeServices Realty Professionals
-
T
Buyer's Agent in 2015
The Kelly Sells Team
eXp Realty
Map
Source: MLS Property Information Network (MLS PIN)
MLS Number: 71789446
APN: SWIC-000114-000000-000024
- 56 Summer Dr
- 27 Lakeview St
- 33 S Longyard Rd
- 74 Point Grove Rd
- 141 Point Grove Rd
- 148 Point Grove Rd
- 32 Sheep Pasture Rd
- 8 Field St
- 9 Lauren Ln
- 33 Granville Rd
- 761 College Hwy
- 282 Halladay Dr
- 261 Halladay Dr
- 14 Lexington Cir
- 11 Lexington Cir
- 64 Chestnut Cir
- 55 Foster Rd
- 8 Curtis Rd
- 116 Congamond Rd
- 24 Congamond Rd
