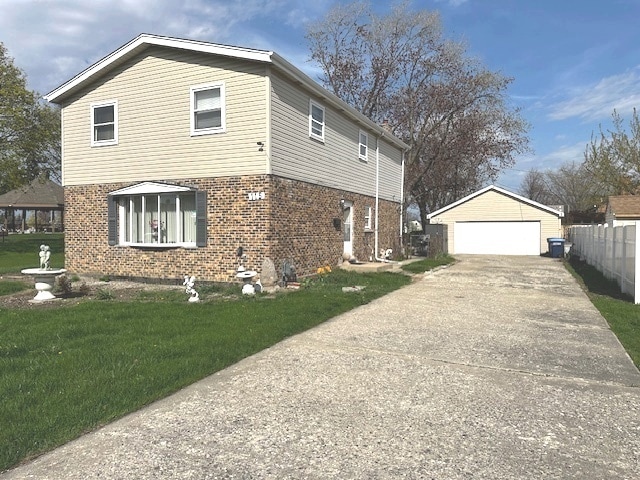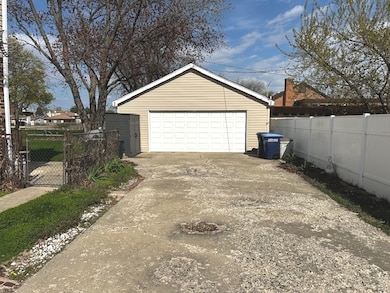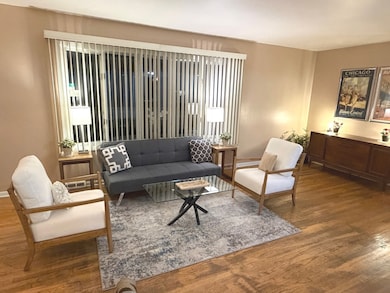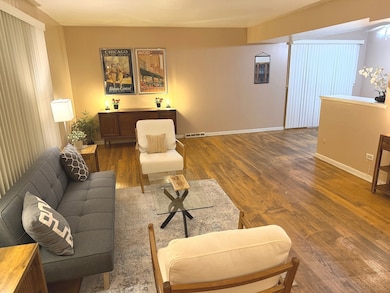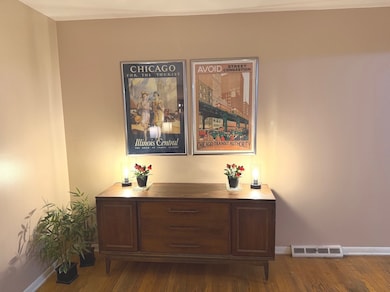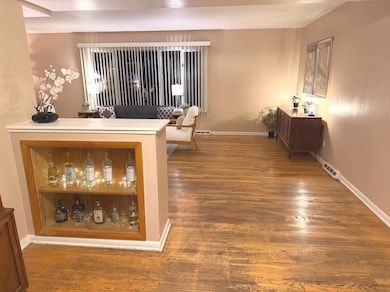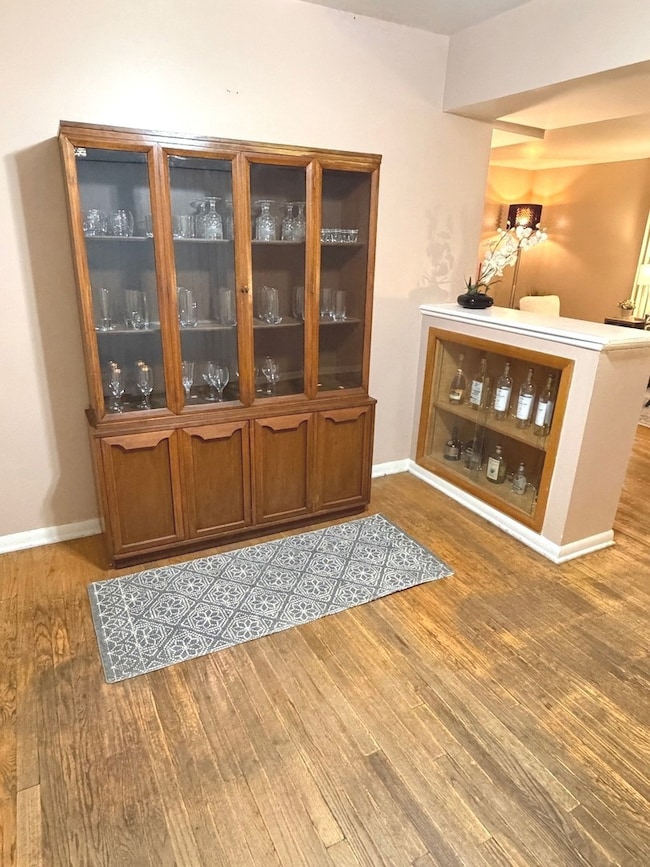115 N Lavergne Ave Northlake, IL 60164
Estimated payment $2,747/month
Highlights
- Hot Property
- Wood Flooring
- Soaking Tub
- Property is near a park
- Stainless Steel Appliances
- Walk-In Closet
About This Home
This well-maintained home features four generously sized bedrooms, all located on the second level, including a primary bedroom with an attached bathroom. Three of the bedrooms offer walk-in closets, providing ample storage. The home includes two and a half bathrooms, a large unfinished basement with high ceilings, and a spacious 2+ car garage with two additional storage sheds. New high efficiency furnace installed approx 2021 and air conditioner in 2022. Enjoy the fenced yard, complete with a patio, and no neighbors directly behind or to the north. The property sits adjacent to Grant Park and is conveniently located near the Sai Community Center, St. John Vianney School, Aldi, Sam's Club, Walmart, the local farmer's market, and numerous dining options. Easy access to I-294 and I-290 makes commuting simple. The home is also ideally situated for community events hosted by the City of Northlake and offers direct access to a popular marathon training trail. With abundant storage, a fantastic layout, and a highly desirable location, this property is perfect for families seeking comfort and convenience. Property being sold "as is"
Home Details
Home Type
- Single Family
Est. Annual Taxes
- $9,206
Year Built
- Built in 1958
Lot Details
- 7,841 Sq Ft Lot
- Lot Dimensions are 60 x 133
- Paved or Partially Paved Lot
Parking
- 2 Car Garage
- Driveway
- Parking Included in Price
Home Design
- Brick Exterior Construction
- Asphalt Roof
- Concrete Perimeter Foundation
Interior Spaces
- 2,050 Sq Ft Home
- 2-Story Property
- Sliding Doors
- Family Room
- Combination Dining and Living Room
Kitchen
- Range with Range Hood
- Dishwasher
- Stainless Steel Appliances
Flooring
- Wood
- Carpet
- Ceramic Tile
Bedrooms and Bathrooms
- 4 Bedrooms
- 4 Potential Bedrooms
- Walk-In Closet
- Soaking Tub
Laundry
- Laundry Room
- Dryer
- Washer
- Sink Near Laundry
- Laundry Chute
Basement
- Basement Fills Entire Space Under The House
- Sump Pump
Home Security
- Storm Doors
- Carbon Monoxide Detectors
Schools
- East Leyden High School
Utilities
- Central Air
- Heating System Uses Natural Gas
Additional Features
- Patio
- Property is near a park
Listing and Financial Details
- Senior Tax Exemptions
- Homeowner Tax Exemptions
Map
Home Values in the Area
Average Home Value in this Area
Tax History
| Year | Tax Paid | Tax Assessment Tax Assessment Total Assessment is a certain percentage of the fair market value that is determined by local assessors to be the total taxable value of land and additions on the property. | Land | Improvement |
|---|---|---|---|---|
| 2024 | $9,290 | $33,000 | $3,578 | $29,422 |
| 2023 | $9,986 | $33,000 | $3,578 | $29,422 |
| 2022 | $9,986 | $33,000 | $3,578 | $29,422 |
| 2021 | $4,223 | $19,068 | $2,783 | $16,285 |
| 2020 | $3,734 | $19,068 | $2,783 | $16,285 |
| 2019 | $3,870 | $21,522 | $2,783 | $18,739 |
| 2018 | $4,140 | $18,785 | $2,385 | $16,400 |
| 2017 | $4,082 | $21,197 | $2,385 | $18,812 |
| 2016 | $5,020 | $22,097 | $2,385 | $19,712 |
| 2015 | $5,534 | $18,173 | $2,186 | $15,987 |
| 2014 | $5,513 | $18,897 | $2,186 | $16,711 |
| 2013 | $7,019 | $18,710 | $2,186 | $16,524 |
Property History
| Date | Event | Price | List to Sale | Price per Sq Ft |
|---|---|---|---|---|
| 11/18/2025 11/18/25 | For Sale | $375,000 | -- | $183 / Sq Ft |
Purchase History
| Date | Type | Sale Price | Title Company |
|---|---|---|---|
| Quit Claim Deed | -- | Alliance Title | |
| Warranty Deed | -- | Ticor Title |
Mortgage History
| Date | Status | Loan Amount | Loan Type |
|---|---|---|---|
| Previous Owner | $266,000 | Unknown |
Source: Midwest Real Estate Data (MRED)
MLS Number: 12519423
APN: 12-31-411-002-0000
- 10 Belle Dr
- 77 N Wolf Rd Unit 312
- 130 Parkview Dr
- 115 N Harold Ave
- 250 Major Dr
- 316 Victoria Dr
- 248 E Lyndale Ave
- 401 E Le Moyne Ave
- 23 King Arthur Ct Unit 6
- 411 E Le Moyne Ave
- 26 King Arthur Ct Unit 4
- 10445 W Palmer Ave
- 38 King Arthur Ct Unit 14
- 44 King Arthur Ct Unit 7
- 35 King Arthur Ct Unit 19
- 10417 W Palmer Ave
- 10510 W Fullerton Ave
- 1601 N 44th Ave
- 444 E Schiller St
- 1818 N 39th Ave
- 441 E Berteau Ave
- 5809 Huron St
- 253 E Grand Ave
- 510 E Park Ave
- 566 N Howard Ave
- 1619 N 35th Ave
- 1619 N 35th Ave Unit 1
- 5610 Bohlander Ave
- 124 46th Ave
- 1213 N 34th Ave Unit 11
- 651 N Kenilworth Ave
- 109-119 S Kenmore Ave
- 100 Haven Rd
- 105 S Arlington Ave Unit 204
- 150 E Schiller St
- 255 N Addison Ave Unit 304
- 255 N Addison Ave Unit 537
- 255 N Addison Ave Unit 300
- 255 N Addison Ave Unit 325
- 255 N Addison Ave Unit 636
