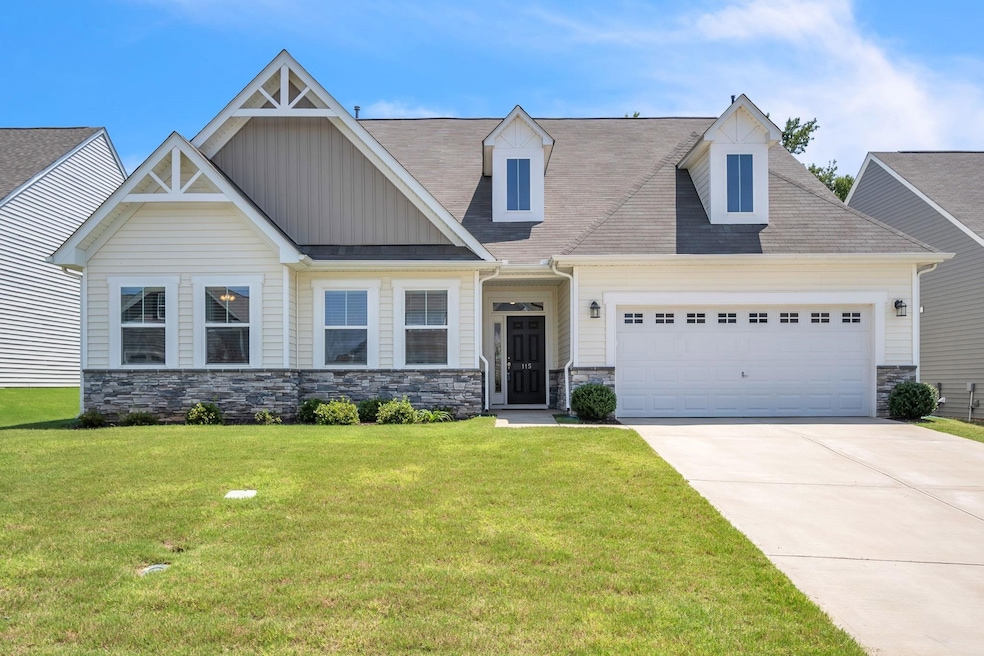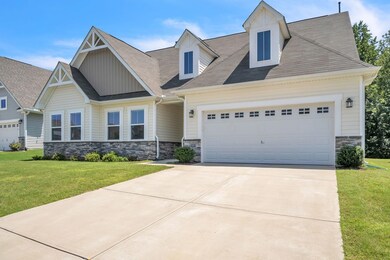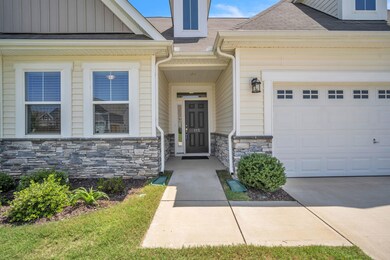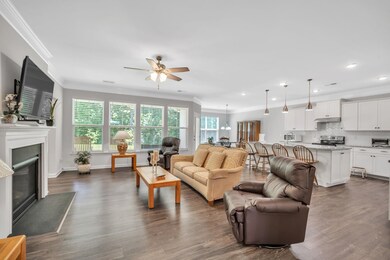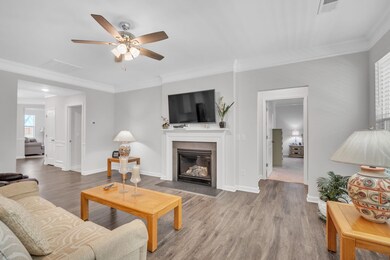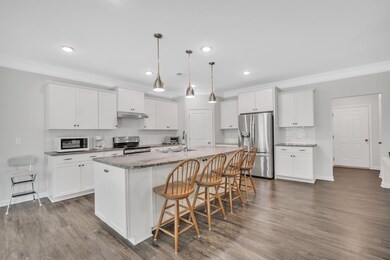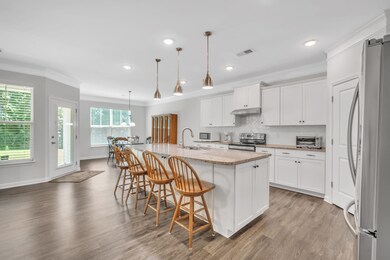
115 Noble Creek Rd Woodruff, SC 29388
Highlights
- Traditional Architecture
- Community Pool
- Workshop
- Reidville Elementary School Rated A
- Home Office
- 2 Car Attached Garage
About This Home
As of September 2023This is a fantastic one level home with a great floor plan and is meticulously, well cared for by the original owners. Backing up to natural woods, this lot offers rear privacy and easy maintenance. Upon entering the home is a spacious foyer that directs you to the main living spaces. The kitchen, dining room, and living room area is a wonderful open concept with an amazing view of the backyard and woods behind. The owner suite is separate from the other bedrooms, allowing privacy. The oversize two car garage also has extra workshop/storage space. The sellers upgraded the garage door to have windows for natural light and the garage interior is finished and painted. through the mudroom is the kitchen with gorgeous countertops, stainless appliances, and extra cabinet storage on all four sides of the island. Upon stepping outside is the oversized covered patio and extensive landscaping done by the sellers. Owner has cleared the hill to beyond the creek. 2020 sided backyard and added plants 2020 added sprinkler system 2020 added the steps to the creek 2020 ceiling fans, 2020 install 2 1/2 inch blinds, 2021 exterior patio ceiling fan 2021 storage cabinet in master water closet 2021 added residential air cleaner/auxiliary safety switch/HVAC surge protector/compressor saver 2021 drapes and Hardware Installed 2021 installed motion sensor, lights/dust to dawn bulb on the back patio 2021 added keypad to garage door. There is also a tubing track system for pest control in place. Be sure to find the secret laundry chute between the master closet and laundry room!
Last Buyer's Agent
Non-MLS Member
NON MEMBER
Home Details
Home Type
- Single Family
Est. Annual Taxes
- $1,401
Year Built
- Built in 2019
Lot Details
- 9,583 Sq Ft Lot
- Level Lot
- Few Trees
HOA Fees
- $38 Monthly HOA Fees
Home Design
- Traditional Architecture
- Slab Foundation
- Composition Shingle Roof
- Vinyl Siding
- Vinyl Trim
Interior Spaces
- 2,254 Sq Ft Home
- 1-Story Property
- Tray Ceiling
- Smooth Ceilings
- Gas Log Fireplace
- Insulated Windows
- Tilt-In Windows
- Home Office
- Workshop
Kitchen
- Self-Cleaning Oven
- Dishwasher
Flooring
- Carpet
- Vinyl
Bedrooms and Bathrooms
- 3 Main Level Bedrooms
- Walk-In Closet
- Primary Bathroom is a Full Bathroom
- Double Vanity
- Shower Only
Attic
- Storage In Attic
- Pull Down Stairs to Attic
Parking
- 2 Car Attached Garage
- Parking Storage or Cabinetry
- Garage Door Opener
- Driveway
Schools
- Reidville Elementary School
- Florence Chapel Middle School
- Byrnes High School
Utilities
- Forced Air Heating and Cooling System
- Heating System Uses Natural Gas
- Gas Water Heater
- Municipal Trash
- Cable TV Available
Community Details
Overview
- Association fees include common area, pool
- Built by Eastwood Homes
- Orchards At Reidville Subdivision
Recreation
- Community Pool
Ownership History
Purchase Details
Home Financials for this Owner
Home Financials are based on the most recent Mortgage that was taken out on this home.Purchase Details
Similar Homes in Woodruff, SC
Home Values in the Area
Average Home Value in this Area
Purchase History
| Date | Type | Sale Price | Title Company |
|---|---|---|---|
| Warranty Deed | $320,000 | None Listed On Document | |
| Corporate Deed | $1,012,000 | None Available |
Mortgage History
| Date | Status | Loan Amount | Loan Type |
|---|---|---|---|
| Open | $260,480 | FHA | |
| Previous Owner | $123,323 | New Conventional |
Property History
| Date | Event | Price | Change | Sq Ft Price |
|---|---|---|---|---|
| 09/15/2023 09/15/23 | Sold | $320,000 | +1.6% | $142 / Sq Ft |
| 08/11/2023 08/11/23 | Pending | -- | -- | -- |
| 08/04/2023 08/04/23 | For Sale | $315,000 | +27.7% | $140 / Sq Ft |
| 01/24/2020 01/24/20 | Sold | $246,655 | +0.2% | $112 / Sq Ft |
| 12/26/2019 12/26/19 | Pending | -- | -- | -- |
| 08/07/2019 08/07/19 | Price Changed | $246,195 | -3.9% | $112 / Sq Ft |
| 06/04/2019 06/04/19 | For Sale | $256,195 | -- | $116 / Sq Ft |
Tax History Compared to Growth
Tax History
| Year | Tax Paid | Tax Assessment Tax Assessment Total Assessment is a certain percentage of the fair market value that is determined by local assessors to be the total taxable value of land and additions on the property. | Land | Improvement |
|---|---|---|---|---|
| 2024 | $2,282 | $12,800 | $1,840 | $10,960 |
| 2023 | $2,282 | $11,349 | $1,790 | $9,559 |
| 2022 | $1,401 | $9,868 | $1,840 | $8,028 |
| 2021 | $1,741 | $9,868 | $1,840 | $8,028 |
| 2020 | $1,713 | $9,868 | $1,840 | $8,028 |
| 2019 | $46 | $120 | $120 | $0 |
Agents Affiliated with this Home
-

Seller's Agent in 2023
Karen Flower
NorthGroup Real Estate
(864) 414-8309
86 Total Sales
-
N
Buyer's Agent in 2023
Non-MLS Member
NON MEMBER
-
M
Seller's Agent in 2020
Michael Rusk
Eastwood Homes
Map
Source: Multiple Listing Service of Spartanburg
MLS Number: SPN302856
APN: 5-37-00-020.07
- 423 Wolfbend Rd
- 357 Sandra Ln
- 616 W Farrell Dr
- 599 Fox Run Trail
- 715 S Alderwood Dr
- 102 Stoneledge Dr
- 803 E Holloway Dr
- 807 E Holloway Dr
- 313 Lightwood Farm Rd
- 530 W Holloway Dr
- 505 E Czardas Way
- 397 Pine St
- 620 Bushy Creek Rd
- 466 Fox Run Trail
- 120 Frazier St
- 142 Magnolia St
- 907 Powder Creek Dr
- 125 Magnolia St
- 824 Harper St
- 105 Magnolia St
