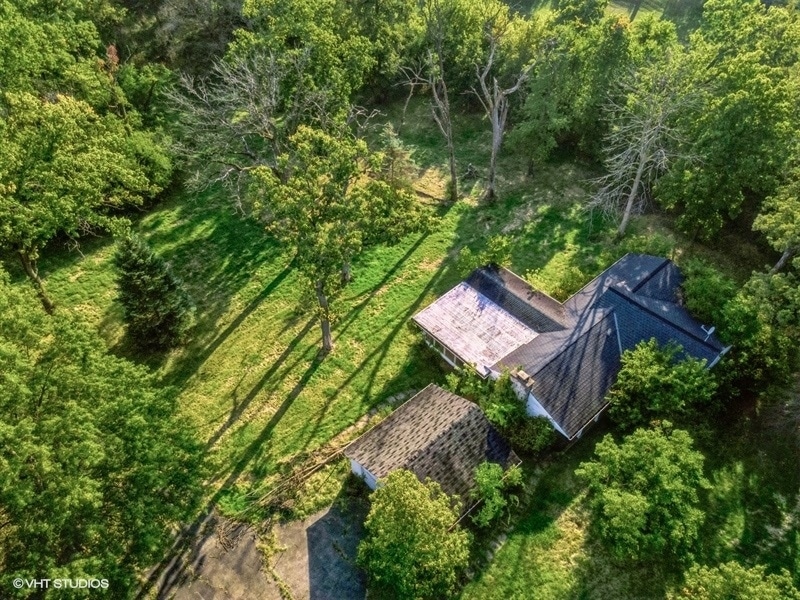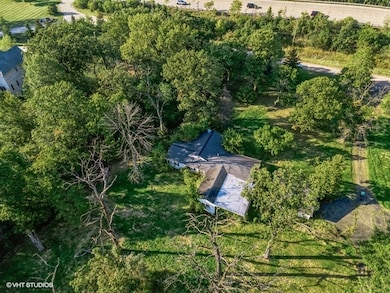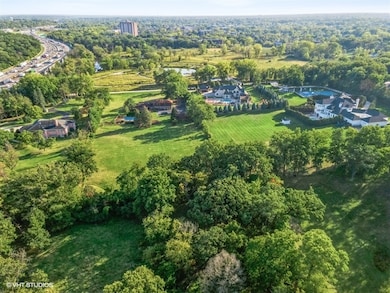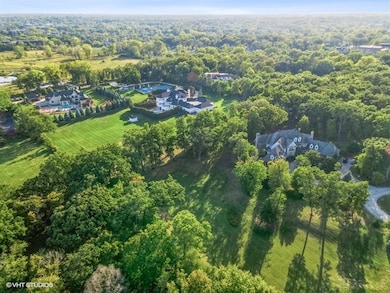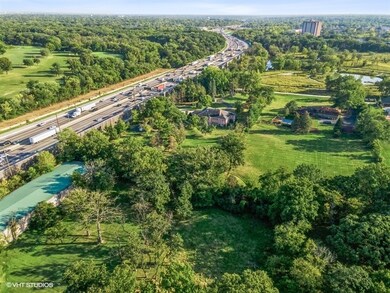
115 Oak Brook Rd Oak Brook, IL 60523
Estimated payment $5,443/month
Highlights
- 2.97 Acre Lot
- Living Room
- 1-Story Property
- Brook Forest Elementary School Rated A
- Laundry Room
- Forced Air Heating and Cooling System
About This Home
With an impressive area, the lot offers ample space for a grand residence along with lush gardens, outdoor amenities, and extensive landscaping possibilities. The generous dimensions ensure privacy and flexibility in design to accommodate various architectural styles and preferences. Situated in a desirable area known for its natural beauty and accessibility, the land is conveniently located near essential services, including shopping centers, schools, healthcare facilities, and recreational parks. Its proximity to major roads and public transportation options ensures easy commutes and connectivity. The property boasts a picturesque setting, surrounded by breathtaking landscapes. The terrain's natural contours offer potential for stunning views and innovative architectural designs that harmonize with the environment.This parcel comes with the advantage of being development-ready, subject to the necessary approvals. Utilities including electricity, water, and sewer are readily accessible, simplifying the initial stages of construction and planning. Award Wining Oak Brook Schools.
Listing Agent
@properties Christie's International Real Estate License #475130028 Listed on: 06/18/2024

Home Details
Home Type
- Single Family
Est. Annual Taxes
- $10,321
Year Built
- Built in 1982
Lot Details
- 2.97 Acre Lot
- Lot Dimensions are 250 x 616
Parking
- 2 Car Garage
Interior Spaces
- 1,679 Sq Ft Home
- 1-Story Property
- Family Room
- Living Room
- Dining Room
- Laundry Room
Bedrooms and Bathrooms
- 2 Bedrooms
- 2 Potential Bedrooms
- 1 Full Bathroom
Schools
- Brook Forest Elementary School
- Butler Junior High School
- Hinsdale Central High School
Utilities
- Forced Air Heating and Cooling System
- Heating System Uses Natural Gas
- Lake Michigan Water
Map
Home Values in the Area
Average Home Value in this Area
Tax History
| Year | Tax Paid | Tax Assessment Tax Assessment Total Assessment is a certain percentage of the fair market value that is determined by local assessors to be the total taxable value of land and additions on the property. | Land | Improvement |
|---|---|---|---|---|
| 2023 | $11,073 | $286,830 | $207,200 | $79,630 |
| 2022 | $10,321 | $275,710 | $199,170 | $76,540 |
| 2021 | $9,864 | $268,860 | $194,220 | $74,640 |
| 2020 | $9,410 | $262,960 | $189,960 | $73,000 |
| 2019 | $8,947 | $250,000 | $180,600 | $69,400 |
| 2018 | $8,571 | $250,000 | $170,960 | $79,040 |
| 2017 | $12,976 | $381,520 | $306,200 | $75,320 |
| 2016 | $12,648 | $359,420 | $288,460 | $70,960 |
| 2015 | $12,478 | $334,840 | $268,730 | $66,110 |
| 2014 | $12,266 | $318,400 | $274,910 | $43,490 |
| 2013 | $12,165 | $322,880 | $278,780 | $44,100 |
Property History
| Date | Event | Price | Change | Sq Ft Price |
|---|---|---|---|---|
| 07/11/2025 07/11/25 | Pending | -- | -- | -- |
| 06/18/2024 06/18/24 | For Sale | $829,900 | +10.7% | $494 / Sq Ft |
| 06/28/2018 06/28/18 | Sold | $750,000 | -9.1% | -- |
| 05/16/2018 05/16/18 | Pending | -- | -- | -- |
| 05/03/2018 05/03/18 | Price Changed | $825,000 | -8.3% | -- |
| 04/04/2018 04/04/18 | Price Changed | $900,000 | -2.7% | -- |
| 02/27/2018 02/27/18 | For Sale | $925,000 | -- | -- |
Purchase History
| Date | Type | Sale Price | Title Company |
|---|---|---|---|
| Special Warranty Deed | $750,000 | Freedom Title Corporation | |
| Sheriffs Deed | -- | None Available | |
| Deed | $700,000 | -- |
Mortgage History
| Date | Status | Loan Amount | Loan Type |
|---|---|---|---|
| Closed | $0 | Unknown | |
| Previous Owner | $250,000 | Credit Line Revolving | |
| Previous Owner | $752,500 | Unknown | |
| Previous Owner | $1,250,000 | Credit Line Revolving | |
| Previous Owner | $750,000 | Unknown | |
| Previous Owner | $1,050,000 | No Value Available |
Similar Homes in the area
Source: Midwest Real Estate Data (MRED)
MLS Number: 12087872
APN: 06-36-200-024
- 3403 York Rd
- 1409 Burr Oak Rd Unit 311A
- 1409 Burr Oak Rd Unit 315A
- 1409 Burr Oak Rd Unit 111A
- 1409 Burr Oak Rd Unit 414A
- 1409 Burr Oak Rd Unit 109
- 1409 Burr Oak Rd Unit 112A
- 1401 Burr Oak Rd Unit 108B
- 1401 Burr Oak Rd Unit 312B
- 1401 Burr Oak Rd Unit 114B
- 1401 Burr Oak Rd Unit 202B
- 3420 York Rd
- 509 Burr Oak Place Unit 509
- 3015 Lincoln Rd
- 3504 York Rd
- 1210 Hawthorne Ln
- 1204 Hawthorne Ln Unit 7D
- 28 Sheffield Ln
- 2728 Burton Ct
- 2716 Burton Dr
