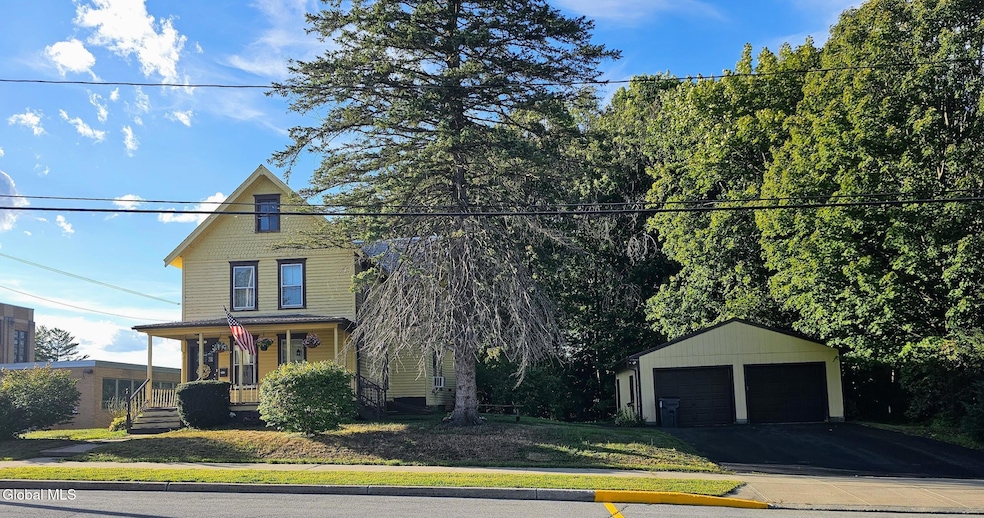
115 Oak St Corinth, NY 12822
Estimated payment $1,457/month
Highlights
- Very Popular Property
- Wood Flooring
- Covered Patio or Porch
- Traditional Architecture
- No HOA
- 2 Car Detached Garage
About This Home
Charming Village Home with Endless Potential!
This spacious 4-bedroom, 1.5-bath home is full of character and conveniently located within walking distance to schools, parks, churches, and local shops. Inside, you'll find beautiful hardwood floors, classic moulding, and generously sized rooms that offer plenty of space for family and friends.
Enjoy relaxing on the front or side porches, perfect for morning coffee or evening unwinding. The property also includes a 2-car detached garage with ample parking, making it as functional as it is inviting.
With village amenities such as public water, sewer, and garbage pick-up, this home blends small-town charm with everyday convenience. Bring your ideas and creativity to highlight this home's wonderful character and make it truly your own - this home is being sold ''as is''.
Don't miss out-schedule your showing today!
Home Details
Home Type
- Single Family
Est. Annual Taxes
- $2,632
Year Built
- Built in 1890
Lot Details
- 10,019 Sq Ft Lot
- Property fronts a private road
- Back Yard Fenced
- Chain Link Fence
- Level Lot
- Cleared Lot
Parking
- 2 Car Detached Garage
- Garage Door Opener
- Driveway
Home Design
- Traditional Architecture
- Stone Foundation
- Slate Roof
- Metal Roof
- Wood Siding
- Clapboard
Interior Spaces
- 1,888 Sq Ft Home
- 2-Story Property
- Chair Railings
- Paddle Fans
- Fireplace
- Entryway
- Family Room
- Living Room
- Dining Room
- Unfinished Basement
- Interior and Exterior Basement Entry
- Storm Windows
Kitchen
- Eat-In Kitchen
- Electric Oven
- Dishwasher
Flooring
- Wood
- Linoleum
- Laminate
- Vinyl
Bedrooms and Bathrooms
- 4 Bedrooms
- Walk-In Closet
- Bathroom on Main Level
Laundry
- Laundry Room
- Laundry on main level
- Washer and Dryer Hookup
Outdoor Features
- Covered Patio or Porch
Schools
- Corinth Elementary School
- Corinth High School
Utilities
- Window Unit Cooling System
- Forced Air Heating System
- Heating System Uses Oil
- Pellet Stove burns compressed wood to generate heat
- 200+ Amp Service
- Cable TV Available
Community Details
- No Home Owners Association
Listing and Financial Details
- Legal Lot and Block 50 / 1
- Assessor Parcel Number 73.36-1-50
Map
Home Values in the Area
Average Home Value in this Area
Tax History
| Year | Tax Paid | Tax Assessment Tax Assessment Total Assessment is a certain percentage of the fair market value that is determined by local assessors to be the total taxable value of land and additions on the property. | Land | Improvement |
|---|---|---|---|---|
| 2024 | $1,565 | $137,900 | $27,600 | $110,300 |
| 2023 | $1,496 | $137,900 | $27,600 | $110,300 |
| 2022 | $1,535 | $137,900 | $27,600 | $110,300 |
| 2021 | $1,551 | $137,900 | $27,600 | $110,300 |
| 2020 | $980 | $137,900 | $27,600 | $110,300 |
| 2018 | $881 | $137,900 | $27,600 | $110,300 |
| 2017 | $869 | $137,900 | $27,600 | $110,300 |
| 2016 | $853 | $137,900 | $27,600 | $110,300 |
Property History
| Date | Event | Price | Change | Sq Ft Price |
|---|---|---|---|---|
| 08/29/2025 08/29/25 | For Sale | $229,000 | -- | $121 / Sq Ft |
Purchase History
| Date | Type | Sale Price | Title Company |
|---|---|---|---|
| Executors Deed | -- | None Listed On Document |
Similar Homes in Corinth, NY
Source: Global MLS
MLS Number: 202524828
APN: 412601-073-036-0001-050-000-0000
- 255 Main St Unit A3
- 505 Palmer Ave Unit 2
- 8 Adirondack Rd Unit F
- 39-43 Malloy Rd Unit Studio
- 40 Tom Sawyer Dr
- 1 Jennifer Dr
- 1 Mountain Ledge
- 8 Carefree Ln
- 665 Saratoga Rd
- 80 Main St
- 16 Claire Pass
- 1 Cider Mill Way
- 25 Knight St
- 4817 Ny-50
- 216 South St
- 216 South St
- 100 Needle Park Cir
- 57 Montcalm St Unit 1 Downstairs
- 115 Weeks Rd
- 1 Ascot Cir






