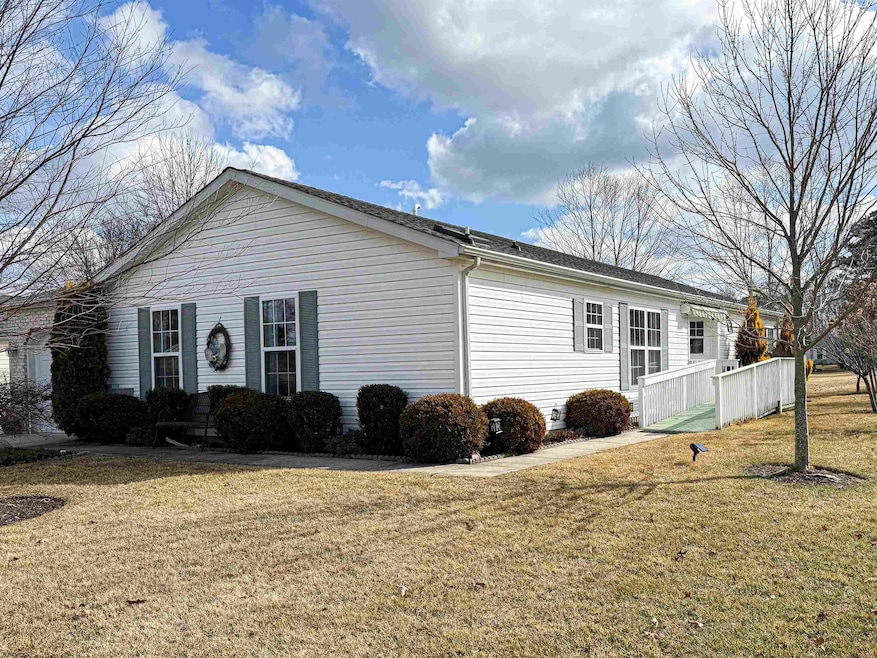
115 Oakmont Dr Mays Landing, NJ 08330
Highlights
- Deck
- Ranch Style House
- Shades
- Absegami High School Rated A-
- Den
- Eat-In Kitchen
About This Home
As of June 2025PRICE IMPROVED on this stunning 3-bedroom, 2-bathroom home located in the sought-after Fairways 55+ community in Mays Landing. This move-in ready beauty boasts a bright and modern open floor plan, perfect for entertaining or simply enjoying the natural light streaming through the spacious living areas. The updated kitchen features quartz countertops, ample cabinet space, and a seamless flow into the dining and living areas, where a cozy gas fireplace adds warmth and charm. The large bedrooms offer plenty of space, while the primary suite is a true retreat with double walk-in closets and an ensuite bathroom.This home is packed with upgrades, including a newer roof, tankless water heater, upgraded flooring, retractable awnings, and a Generac whole-house standby generator—providing peace of mind no matter the season. As a resident of The Fairways, you’ll enjoy fantastic community amenities, including a year-round indoor swimming pool, whirlpool spa, fitness center, community center, and a cozy library—perfect for relaxation and socializing. Prime location! Just minutes from Atlantic City’s famous beaches, boardwalk, and casinos, as well as the beloved Ocean City beaches and nearby shopping. Don’t miss this opportunity to own a beautiful home in one of Mays Landing’s premier 55+ communities! Schedule your tour today!
Last Agent to Sell the Property
KELLER WILLIAMS REALTY JERSEY SHORE-Margate License #1967828 Listed on: 03/04/2025

Property Details
Home Type
- Mobile/Manufactured
Year Built
- Built in 2004
Home Design
- Ranch Style House
- Vinyl Siding
Interior Spaces
- Ceiling Fan
- Gas Log Fireplace
- Insulated Windows
- Shades
- Blinds
- Living Room with Fireplace
- Dining Area
- Den
- Laminate Flooring
Kitchen
- Eat-In Kitchen
- Self-Cleaning Oven
- Stove
- Microwave
- Dishwasher
- Kitchen Island
- Disposal
Bedrooms and Bathrooms
- 3 Bedrooms
- Walk-In Closet
- 2 Full Bathrooms
Laundry
- Laundry Room
- Dryer
- Washer
Basement
- Exterior Basement Entry
- Crawl Space
Home Security
- Storm Screens
- Carbon Monoxide Detectors
- Fire and Smoke Detector
Parking
- 1 Car Garage
- Automatic Garage Door Opener
Outdoor Features
- Deck
- Shed
Utilities
- Forced Air Heating and Cooling System
- Heating System Uses Natural Gas
- Tankless Water Heater
- Gas Water Heater
Additional Features
- Handicap Accessible
- Fenced
Community Details
- The Fairways Subdivision
Similar Homes in the area
Home Values in the Area
Average Home Value in this Area
Property History
| Date | Event | Price | Change | Sq Ft Price |
|---|---|---|---|---|
| 06/06/2025 06/06/25 | Sold | $213,000 | -3.1% | $134 / Sq Ft |
| 04/04/2025 04/04/25 | Price Changed | $219,900 | -8.4% | $139 / Sq Ft |
| 03/04/2025 03/04/25 | For Sale | $240,000 | -- | $151 / Sq Ft |
Tax History Compared to Growth
Agents Affiliated with this Home
-

Seller's Agent in 2025
Maria Orengo
KELLER WILLIAMS REALTY JERSEY SHORE-Margate
(609) 335-6255
3 in this area
53 Total Sales
-
M
Buyer's Agent in 2025
Michael Mackenzie
BHHS Fox & Roach
(609) 576-6711
1 in this area
38 Total Sales
Map
Source: South Jersey Shore Regional MLS
MLS Number: 593748
- 94 Baltusrol Dr
- 13 Baltusrol Dr Unit 10013
- 62 Oakmont Dr
- 55 Inverness Ave Unit 10055
- 172 Turnberry Ct
- 174 Turnberry Ct
- 66 Monet Dr
- 20 Monet Dr
- 64 Monet Dr
- 161 Muirfield Ct
- 197 Pebble Beach Dr Unit 197
- 198 Pebble Beach Dr
- 156 Muirfield Ct
- 1006 Scarborough Dr
- 154 Muirfield Ct
- 150 Troon Ct
- 290 Pebble Beach Dr
- 6 Esher Way
- 105 Leo Ave
- 103 Bernard Ave






