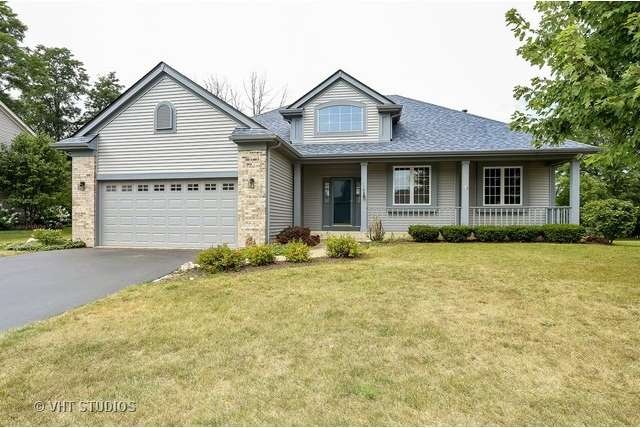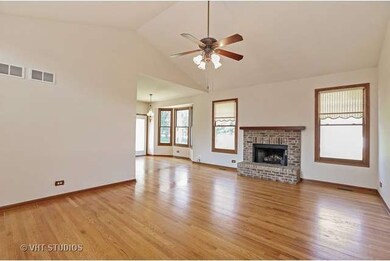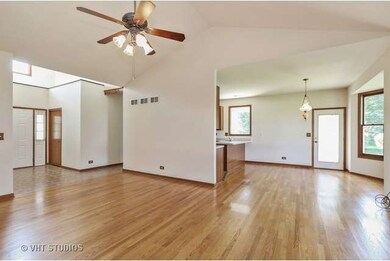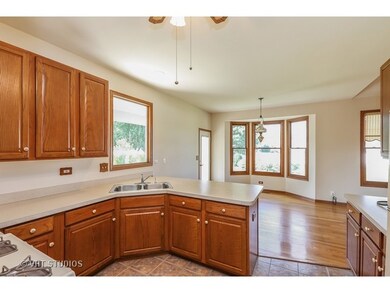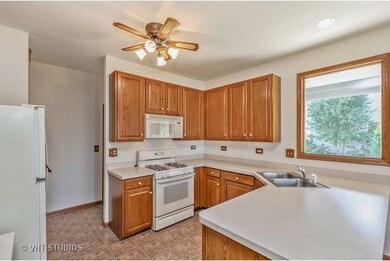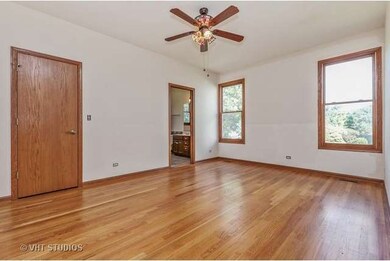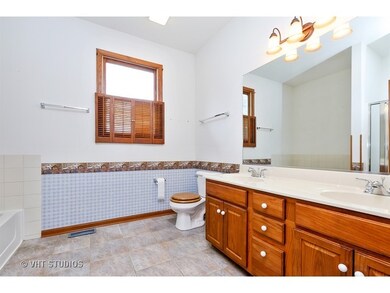
115 Oakton St McHenry, IL 60050
Highlights
- Vaulted Ceiling
- Ranch Style House
- Porch
- McHenry Community High School - Upper Campus Rated A-
- Wood Flooring
- Attached Garage
About This Home
As of July 2021Immaculate 3 bedroom, 2 bath ranch in desirable Park Ridge Estates. Interior has recently been professionally painted. Gleaming hardwood floors throughout. Spacious living room has vaulted ceilings with brick fireplace. Wonderful eat-in kitchen has bay window and access to one of two covered porches. Huge unfinished basement has an additional 1654 sq. ft. of living space with a rough-in for a full bathroom. New tear-off roof and siding completed July 2015. Close to everything - schools, shopping, restaurants, parks, hospital, bike trails and Metra. Great home inside and out! You don't want to miss this one!
Last Agent to Sell the Property
Jessica Anthony
Keller Williams Success Realty License #475165954 Listed on: 08/17/2015

Home Details
Home Type
- Single Family
Est. Annual Taxes
- $8,454
Year Built
- 2000
HOA Fees
- $4 per month
Parking
- Attached Garage
- Garage Transmitter
- Garage Door Opener
- Driveway
- Garage Is Owned
Home Design
- Ranch Style House
- Brick Exterior Construction
- Slab Foundation
- Frame Construction
- Asphalt Shingled Roof
- Vinyl Siding
Interior Spaces
- Vaulted Ceiling
- Wood Burning Fireplace
- Fireplace With Gas Starter
- Attached Fireplace Door
- Wood Flooring
Kitchen
- Oven or Range
- Microwave
Bedrooms and Bathrooms
- Primary Bathroom is a Full Bathroom
- Bathroom on Main Level
Laundry
- Laundry on main level
- Dryer
- Washer
Unfinished Basement
- Basement Fills Entire Space Under The House
- Rough-In Basement Bathroom
Outdoor Features
- Patio
- Porch
Location
- Property is near a bus stop
Utilities
- Forced Air Heating and Cooling System
- Heating System Uses Gas
Listing and Financial Details
- Senior Tax Exemptions
- Homeowner Tax Exemptions
Ownership History
Purchase Details
Purchase Details
Home Financials for this Owner
Home Financials are based on the most recent Mortgage that was taken out on this home.Purchase Details
Home Financials for this Owner
Home Financials are based on the most recent Mortgage that was taken out on this home.Purchase Details
Purchase Details
Home Financials for this Owner
Home Financials are based on the most recent Mortgage that was taken out on this home.Similar Homes in McHenry, IL
Home Values in the Area
Average Home Value in this Area
Purchase History
| Date | Type | Sale Price | Title Company |
|---|---|---|---|
| Interfamily Deed Transfer | -- | Attorney | |
| Warranty Deed | $290,000 | Chicago Title Co | |
| Warranty Deed | $205,000 | Chicago Title | |
| Corporate Deed | $219,425 | Chicago Title Insurance Co | |
| Corporate Deed | -- | -- |
Mortgage History
| Date | Status | Loan Amount | Loan Type |
|---|---|---|---|
| Open | $261,000 | New Conventional | |
| Previous Owner | $182,500 | New Conventional | |
| Previous Owner | $189,625 | New Conventional | |
| Previous Owner | $165,000 | Unknown |
Property History
| Date | Event | Price | Change | Sq Ft Price |
|---|---|---|---|---|
| 07/15/2021 07/15/21 | Sold | $290,000 | +3.6% | $178 / Sq Ft |
| 06/04/2021 06/04/21 | Pending | -- | -- | -- |
| 05/25/2021 05/25/21 | For Sale | $280,000 | +36.6% | $171 / Sq Ft |
| 12/04/2015 12/04/15 | Sold | $205,000 | -8.9% | $123 / Sq Ft |
| 10/26/2015 10/26/15 | Pending | -- | -- | -- |
| 08/17/2015 08/17/15 | For Sale | $225,000 | -- | $135 / Sq Ft |
Tax History Compared to Growth
Tax History
| Year | Tax Paid | Tax Assessment Tax Assessment Total Assessment is a certain percentage of the fair market value that is determined by local assessors to be the total taxable value of land and additions on the property. | Land | Improvement |
|---|---|---|---|---|
| 2024 | $8,454 | $113,108 | $17,601 | $95,507 |
| 2023 | $8,194 | $101,333 | $15,769 | $85,564 |
| 2022 | $7,952 | $94,009 | $14,629 | $79,380 |
| 2021 | $8,174 | $83,548 | $13,624 | $69,924 |
| 2020 | $7,929 | $80,065 | $13,056 | $67,009 |
| 2019 | $7,840 | $76,028 | $12,398 | $63,630 |
| 2018 | $8,863 | $77,338 | $12,612 | $64,726 |
| 2017 | $8,568 | $72,584 | $11,837 | $60,747 |
| 2016 | $8,342 | $67,836 | $11,063 | $56,773 |
| 2013 | -- | $53,180 | $11,840 | $41,340 |
Agents Affiliated with this Home
-

Seller's Agent in 2021
Richard Toepper
Keller Williams Success Realty
(815) 861-2823
33 in this area
471 Total Sales
-
D
Buyer's Agent in 2021
Denise Pitcher
Huntley Realty LLC
-
J
Seller's Agent in 2015
Jessica Anthony
Keller Williams Success Realty
-

Buyer's Agent in 2015
Peggy Bailey
Baird Warner
(815) 701-8667
9 in this area
111 Total Sales
Map
Source: Midwest Real Estate Data (MRED)
MLS Number: MRD09014175
APN: 09-34-359-008
- 4816 W Courtland Trail
- 404 Kensington Dr
- 5201 W Dartmoor Dr
- 305 S Carriage Trail
- 5305 Abbey Dr
- 5232 Cobblers Crossing Unit 204
- 5227 Cobblers Crossing
- 519 Kresswood Dr Unit 28C
- 5403 Abbey Dr
- 5410 W Winding Creek Dr
- 4716 W Oakwood Dr Unit 2
- 0000 Bull Valley Rd
- 5198 Bull Valley Rd
- 316 Brookwood Trail
- 905 N Oakwood Dr
- 5801 Castlewood Trail
- 4708 W Northfox Ln Unit 7
- 714 Whitmore Trail
- Lot 48-53 Ridgeview Dr
- 913 Yorktown St
