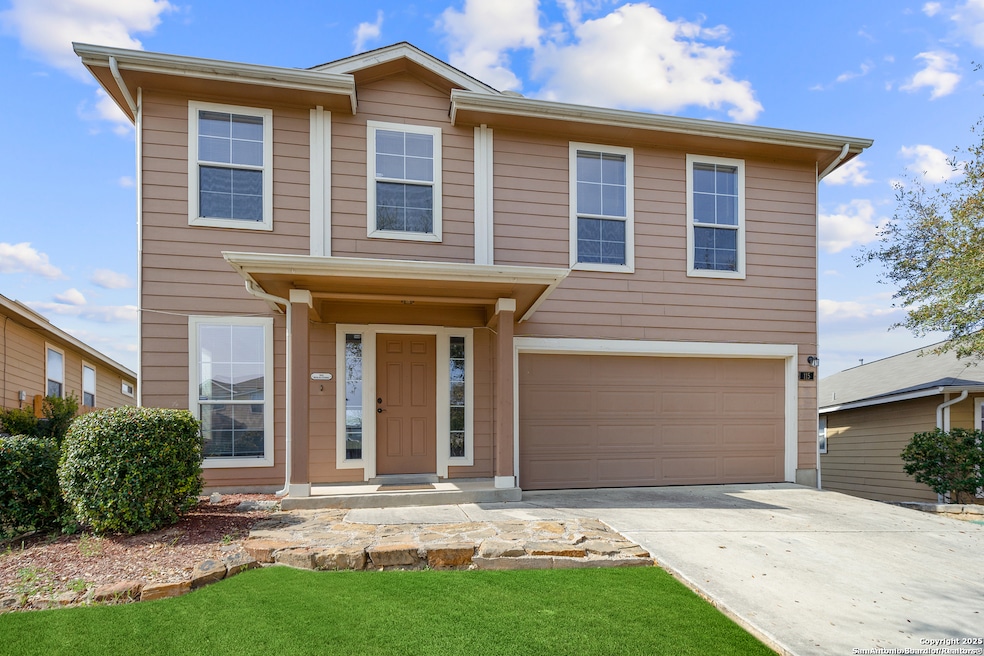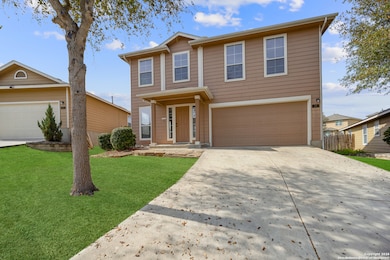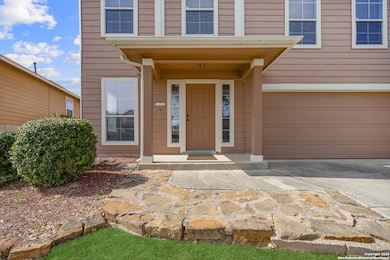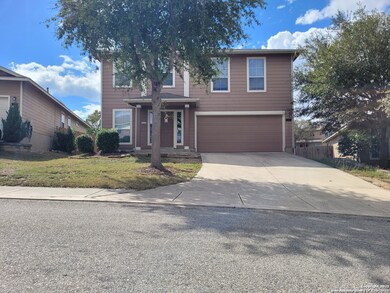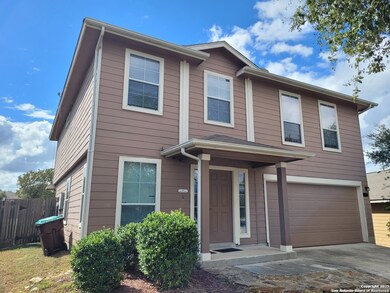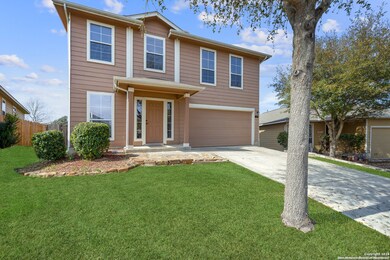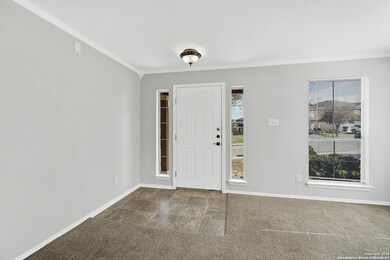115 Osprey Haven San Antonio, TX 78253
Redbird Ranch NeighborhoodHighlights
- Wood Flooring
- Two Living Areas
- Smart Grid Meter
- Harlan High School Rated A-
- Walk-In Closet
- Chandelier
About This Home
Welcome to 115 Osprey Haven - Where Elegance Meets Everyday Comfort in the Heart of Redbird Ranch! Step into your dream lifestyle in this impeccably maintained 2-story home, located in the highly sought-after Redbird Ranch community. With 3 bedrooms, 2.5 bathrooms, and nearly 2,255 sq ft of thoughtfully designed living space, this residence offers the perfect blend of modern style, spacious comfort, and Texas charm. The remodeled kitchen features custom-painted cabinets, sta
Listing Agent
Boma Orupabo
Vortex Realty Listed on: 11/08/2025
Home Details
Home Type
- Single Family
Year Built
- Built in 2007
Lot Details
- 10,454 Sq Ft Lot
- Lot Dimensions: 10456
- Fenced
Home Design
- Slab Foundation
- Foam Insulation
- Composition Roof
- Roof Vent Fans
Interior Spaces
- 2,255 Sq Ft Home
- 2-Story Property
- Ceiling Fan
- Chandelier
- Two Living Areas
Kitchen
- Self-Cleaning Oven
- Cooktop
- Microwave
- Dishwasher
- Trash Compactor
- Disposal
Flooring
- Wood
- Carpet
- Ceramic Tile
Bedrooms and Bathrooms
- 3 Bedrooms
- Walk-In Closet
Laundry
- Laundry on lower level
- Dryer
- Washer
Attic
- Attic Fan
- 12 Inch+ Attic Insulation
Home Security
- Prewired Security
- Carbon Monoxide Detectors
- Fire and Smoke Detector
Parking
- 2 Car Garage
- Garage Door Opener
Eco-Friendly Details
- Smart Grid Meter
- ENERGY STAR Qualified Equipment
Schools
- Bernal Middle School
- Harlan High School
Utilities
- Central Heating and Cooling System
- Gas Water Heater
- Cable TV Available
Community Details
- Built by DR Horton
- Redbird Ranch Subdivision
Listing and Financial Details
- Assessor Parcel Number 043751210040
Map
Source: San Antonio Board of REALTORS®
MLS Number: 1921703
APN: 04375-121-0040
- 143 Katherine Way
- 383 Perch Horizon
- 119 Quiet Elk
- 15411 Soaring Mesa
- 421 Horizon Place
- 111 Nesting Garden
- 218 Coopers Hawk
- 162 Golden Wren
- 15435 Grosbeak Pass
- 280 Quiet Elk
- 243 Cardinal Song
- 133 Finch Knoll
- 1678 House Finch Dr
- 1690 House Finch Dr
- 1664 House Finch Dr
- 1674 House Finch Dr
- 1682 House Finch Dr
- 1670 House Finch Dr
- 211 Finch Knoll
- 255 Elisabeth Run
- 146 Osprey Haven
- 370 Perch Horizon
- 164 Quiet Elk
- 110 Golden Wren
- 15407 Redbird Farm
- 423 Fly Catcher
- 15530 Night Heron
- 15527 Birdstone Ln
- 607 Fly Catcher
- 15338 Nesting Way
- 287 Cuban Emerald
- 15525 Gray Catbird
- 15331 Night Heron
- 446 Eastern Phoebe
- 232 Cuban Emerald
- 195 Cuban Emerald
- 335 Kildeer Creek
- 15210 Wingstar
- 322 Pigeon Green
- 15239 Cinnamon Teal
