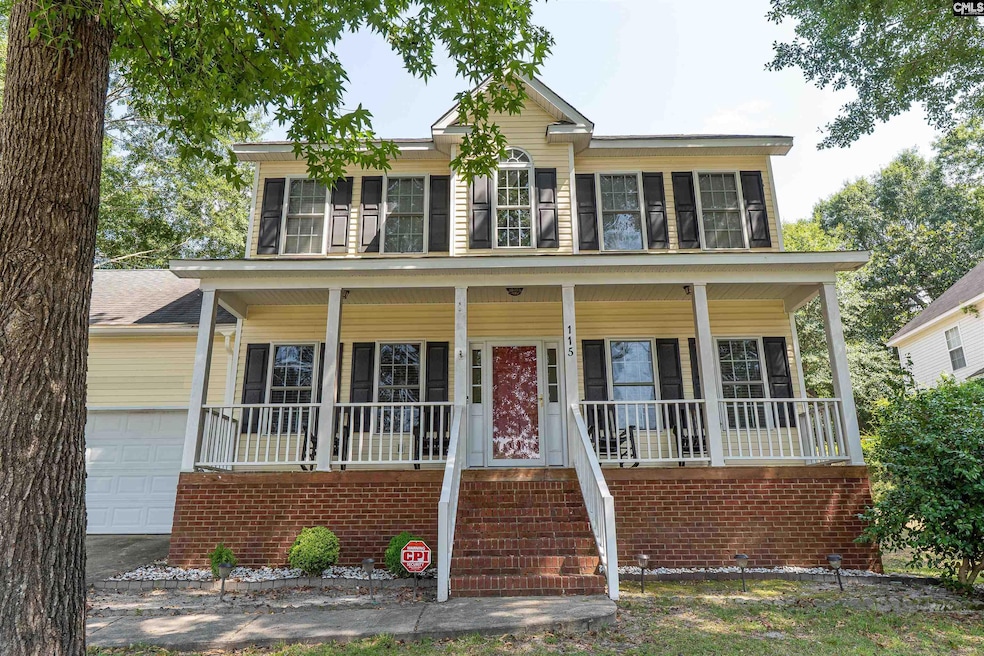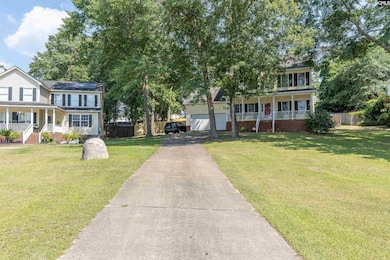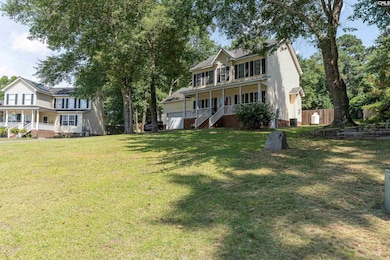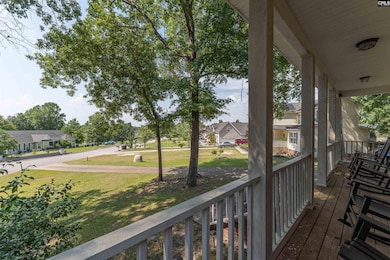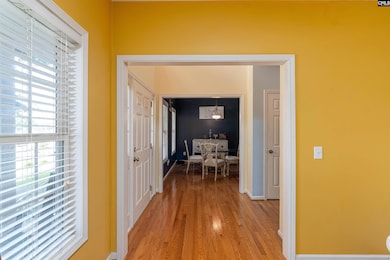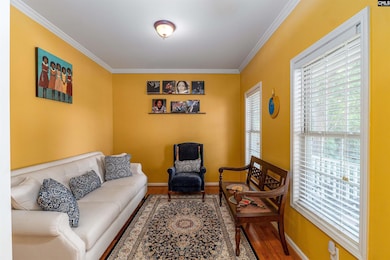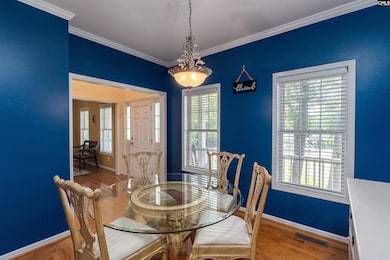
Estimated payment $1,683/month
Highlights
- Deck
- Granite Countertops
- Cul-De-Sac
- Wood Flooring
- Covered Patio or Porch
- Eat-In Kitchen
About This Home
Charming Move-In Ready 2-Story Home on Expansive Cul-de-Sac Lot! The perfect blend of country charm and convenient living in this spacious two-story home, ideally situated on a generous .60-acre cul-de-sac lot in Kershaw County. Boasting over 1600 square feet, this meticulously maintained residence offers ample space for comfortable family living. Inside you'll find a well-designed floor plan featuring both formal living and dining rooms, perfect for entertaining. The inviting family room, complete with a cozy fireplace, provides a warm and relaxing atmosphere and a convenient half bathroom on the main floor for guests. Partially open kitchen with granite counters and white cabinets for a bright space to cook in and breakfast nook. Upstairs, you'll find the main bedroom with private bath and two generously sized bedrooms offering privacy and comfort for the entire family. Enjoy the serene, country feel from your large front porch, providing the ideal spot for morning coffee or evening relaxation. Despite its tranquil setting, this home remains conveniently close to local stores and amenities. Added benefits include no HOA fees and the advantage of low county taxes! Disclaimer: CMLS has not reviewed and, therefore, does not endorse vendors who may appear in listings.
Home Details
Home Type
- Single Family
Est. Annual Taxes
- $3,533
Year Built
- Built in 2003
Lot Details
- 0.6 Acre Lot
- Cul-De-Sac
- Wood Fence
- Back Yard Fenced
Parking
- 2 Car Garage
- Garage Door Opener
Home Design
- Brick Front
- Vinyl Construction Material
Interior Spaces
- 1,640 Sq Ft Home
- 2-Story Property
- Ceiling Fan
- Gas Log Fireplace
- Living Room with Fireplace
- Wood Flooring
- Crawl Space
- Pull Down Stairs to Attic
- Laundry on main level
Kitchen
- Eat-In Kitchen
- Self-Cleaning Oven
- Free-Standing Range
- Dishwasher
- Granite Countertops
- Tiled Backsplash
- Disposal
Bedrooms and Bathrooms
- 3 Bedrooms
- Walk-In Closet
- Dual Vanity Sinks in Primary Bathroom
- Private Water Closet
- Garden Bath
- Separate Shower
Outdoor Features
- Deck
- Covered Patio or Porch
Schools
- Blaney Elementary School
- Leslie M Stover Middle School
- Lugoff-Elgin High School
Utilities
- Central Air
- Heat Pump System
- Well
Community Details
- Property has a Home Owners Association
- Hampton Downs Subdivision
Map
Home Values in the Area
Average Home Value in this Area
Tax History
| Year | Tax Paid | Tax Assessment Tax Assessment Total Assessment is a certain percentage of the fair market value that is determined by local assessors to be the total taxable value of land and additions on the property. | Land | Improvement |
|---|---|---|---|---|
| 2024 | $3,533 | $179,500 | $30,000 | $149,500 |
| 2023 | $442 | $179,500 | $30,000 | $149,500 |
| 2022 | $3,482 | $179,500 | $30,000 | $149,500 |
| 2021 | $3,427 | $179,500 | $30,000 | $149,500 |
| 2020 | $3,326 | $174,900 | $24,000 | $150,900 |
| 2019 | $993 | $174,900 | $24,000 | $150,900 |
| 2018 | $928 | $159,400 | $24,000 | $135,400 |
| 2017 | $894 | $159,400 | $24,000 | $135,400 |
| 2016 | $896 | $162,400 | $24,000 | $138,400 |
| 2015 | $720 | $162,400 | $24,000 | $138,400 |
| 2014 | $720 | $6,496 | $0 | $0 |
Property History
| Date | Event | Price | Change | Sq Ft Price |
|---|---|---|---|---|
| 07/16/2025 07/16/25 | Pending | -- | -- | -- |
| 07/02/2025 07/02/25 | For Sale | $255,000 | -- | $155 / Sq Ft |
Purchase History
| Date | Type | Sale Price | Title Company |
|---|---|---|---|
| Deed | $129,400 | -- | |
| Deed | $22,000 | -- |
Similar Homes in Elgin, SC
Source: Consolidated MLS (Columbia MLS)
MLS Number: 612160
APN: 333-02-02-010-SGF
- 224 Robin Hood Rd
- 1 Harvest Lake Dr
- 33 Harvest Glen Dr
- 50 Thorn Way
- 104 Big John Rd
- s/s State Road S-28-201
- 208 Gibbs Rd
- 649 Kelly Mill Rd
- 1861 Wildwood Ln
- 2104 Lake Carolina Dr
- 1811 Wildwood Ln
- 2757 Watson St
- 345 Gracemount Ln
- 20 Hubbard Ct
- 1972 Lake Carolina Dr
- 29 Morning Sun Ct
- 246 Silverwood Trail
- 737 Edenhall Dr
- 128 Legend Oaks Dr
- 357 White Gables Dr
