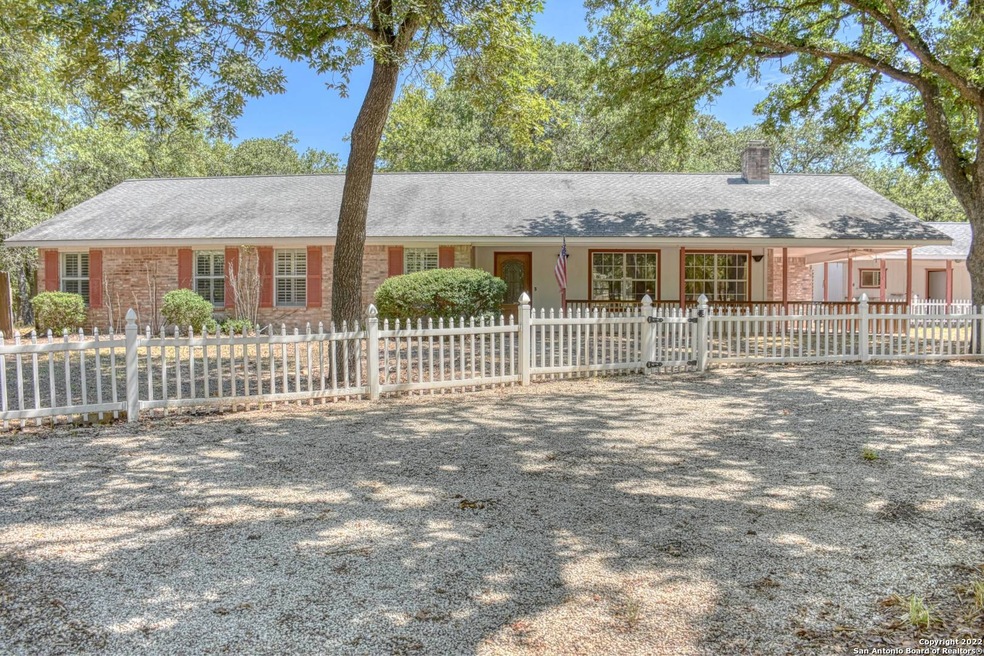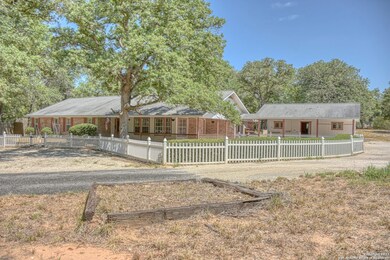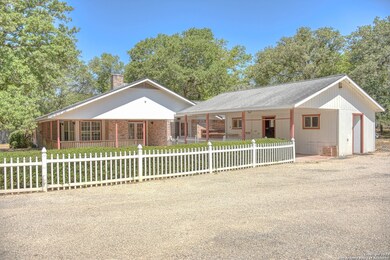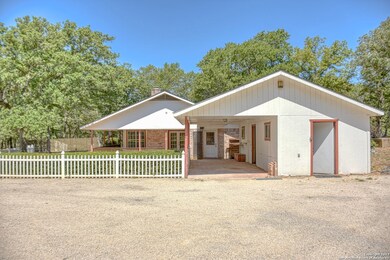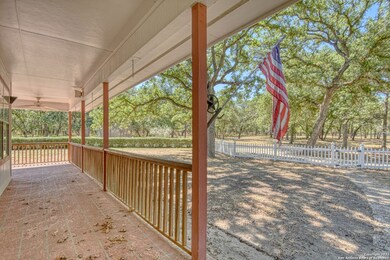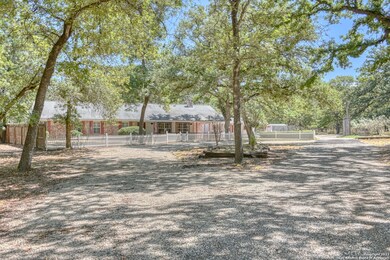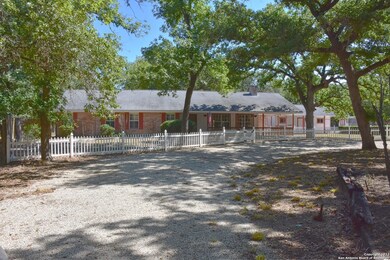
115 Palo Verde Floresville, TX 78114
Highlights
- Spa
- Mature Trees
- Wood Flooring
- Custom Closet System
- Deck
- Solid Surface Countertops
About This Home
As of March 2023PEACE AND QUIET! Over 2500 sqft home on five gorgeous tree filled acres, this one is ready for a new owner! The property is conveniently located just off FM 775 and is easily accessed and a short trip to schools, shopping and major highways. Gated entry, paved driveway with plenty of space to park your boat or RV and loads of parking for entertaining your friends as well. The circular driveway is very convenient! The park like back yard is charming and is calling all outdoor lovers. The deck, pergola and hot tub area is perfect for BBQing and enjoying the beautiful landscape that surrounds you. The front wrap around porch is lovely and welcoming as well. The home is equally as charming and offers several options on space use based on needs. This can be a 3 bedroom home with office and den OR a 4 bedroom home with a den OR a 5 full bedroom home as all rooms have ample closet space and storage available! So many options here, if you're looking for flex space, this home is for you. The main living room is spacious and welcomes you to the huge kitchen where you'll find gas cooktop, granite countertops, custom cabinetry and stainless appliances. This home features custom wood shutters, Saltillo tile, slate tile, hardwood floors and more. Come and snuggle next to the wood burning fireplace...this home is super cozy! There is plenty of storage space in the 2 workshop areas and 2 car tandem carport. *****WANT MORE LAND??? THERE IS AN ADDITIONAL 5 ACRES NEXT DOOR FOR SALE AS WELL*****Come and take a look, this one won't last!
Home Details
Home Type
- Single Family
Est. Annual Taxes
- $4,732
Year Built
- Built in 1994
Lot Details
- 5 Acre Lot
- Partially Fenced Property
- Wire Fence
- Level Lot
- Mature Trees
HOA Fees
- $5 Monthly HOA Fees
Home Design
- Brick Exterior Construction
- Slab Foundation
- Roof Vent Fans
- Masonry
Interior Spaces
- 2,540 Sq Ft Home
- Property has 1 Level
- Ceiling Fan
- Chandelier
- Wood Burning Fireplace
- Double Pane Windows
- Window Treatments
- Living Room with Fireplace
- Combination Dining and Living Room
- Game Room
Kitchen
- Built-In Oven
- Gas Cooktop
- Microwave
- Dishwasher
- Solid Surface Countertops
Flooring
- Wood
- Tile
- Slate Flooring
Bedrooms and Bathrooms
- 4 Bedrooms
- Custom Closet System
- 2 Full Bathrooms
Laundry
- Laundry Room
- Dryer
- Washer
Parking
- Tandem Parking
- Driveway Level
Accessible Home Design
- Grab Bar In Bathroom
- Low Closet Rods
- Entry Slope Less Than 1 Foot
- No Carpet
Outdoor Features
- Spa
- Deck
- Covered Patio or Porch
- Separate Outdoor Workshop
- Outdoor Storage
Schools
- Floresvill Elementary And Middle School
- Floresvill High School
Utilities
- Central Heating and Cooling System
- Programmable Thermostat
- Electric Water Heater
- Septic System
Community Details
- $75 HOA Transfer Fee
- Eagle Creek Ranch Owners Association
- The Estates Of Eagle Creek Subdivision
- Mandatory home owners association
Listing and Financial Details
- Tax Lot 201
- Assessor Parcel Number 09380300020100
Ownership History
Purchase Details
Home Financials for this Owner
Home Financials are based on the most recent Mortgage that was taken out on this home.Similar Homes in Floresville, TX
Home Values in the Area
Average Home Value in this Area
Purchase History
| Date | Type | Sale Price | Title Company |
|---|---|---|---|
| Deed | -- | Title Express |
Mortgage History
| Date | Status | Loan Amount | Loan Type |
|---|---|---|---|
| Open | $365,750 | New Conventional | |
| Previous Owner | $73,000 | New Conventional |
Property History
| Date | Event | Price | Change | Sq Ft Price |
|---|---|---|---|---|
| 06/07/2023 06/07/23 | Off Market | -- | -- | -- |
| 03/03/2023 03/03/23 | Sold | -- | -- | -- |
| 02/27/2023 02/27/23 | Pending | -- | -- | -- |
| 01/02/2023 01/02/23 | For Sale | $469,900 | 0.0% | $185 / Sq Ft |
| 12/30/2022 12/30/22 | Off Market | -- | -- | -- |
| 11/22/2022 11/22/22 | Price Changed | $469,900 | -7.8% | $185 / Sq Ft |
| 09/20/2022 09/20/22 | Price Changed | $509,900 | -7.3% | $201 / Sq Ft |
| 08/04/2022 08/04/22 | Price Changed | $549,900 | -3.5% | $216 / Sq Ft |
| 07/02/2022 07/02/22 | For Sale | $569,900 | -- | $224 / Sq Ft |
Tax History Compared to Growth
Tax History
| Year | Tax Paid | Tax Assessment Tax Assessment Total Assessment is a certain percentage of the fair market value that is determined by local assessors to be the total taxable value of land and additions on the property. | Land | Improvement |
|---|---|---|---|---|
| 2024 | $6,648 | $497,190 | $155,740 | $341,450 |
| 2023 | $7,322 | $501,410 | $80,660 | $420,750 |
| 2022 | $5,121 | $291,192 | $80,660 | $276,560 |
| 2021 | $5,189 | $264,720 | $88,730 | $175,990 |
| 2020 | $5,270 | $255,740 | $79,750 | $175,990 |
| 2019 | $5,525 | $255,740 | $79,750 | $175,990 |
| 2018 | $5,254 | $243,170 | $79,750 | $163,420 |
| 2017 | $5,302 | $243,170 | $79,750 | $163,420 |
| 2016 | $4,893 | $224,420 | $61,000 | $163,420 |
| 2015 | -- | $228,340 | $61,000 | $167,340 |
| 2014 | -- | $194,880 | $52,000 | $142,880 |
Agents Affiliated with this Home
-

Seller's Agent in 2023
Linda Laijas Cook
Dwell Real Estate Group
(210) 885-0209
79 Total Sales
-

Buyer's Agent in 2023
Fernando Jimenez
Orchard Brokerage
(210) 789-0573
10 Total Sales
Map
Source: San Antonio Board of REALTORS®
MLS Number: 1619738
APN: 23416
- LOT 36 Woodlands Dr
- 120 Bucks Ln
- 105 Scenic Oak Dr
- 163 Montesito Ln
- 337 Lost Springs Dr
- 101 Vintage Run Dr
- 157 Copper Ridge Dr
- 124 Clear Spring
- 149 Bridgewater Dr
- 1040 Wild Flower
- 1053 Wild Flower
- 281 Wood Valley Dr
- 156 Vintage Ranch Cir
- 247 Flores Oaks Dr
- 269 Wood Valley Dr
- 142 Lost Springs Dr
- 227 Shady Oaks Dr
- 131 Flores Oaks Dr
- 118 Flores Oaks Dr
- 129 Timber Place
