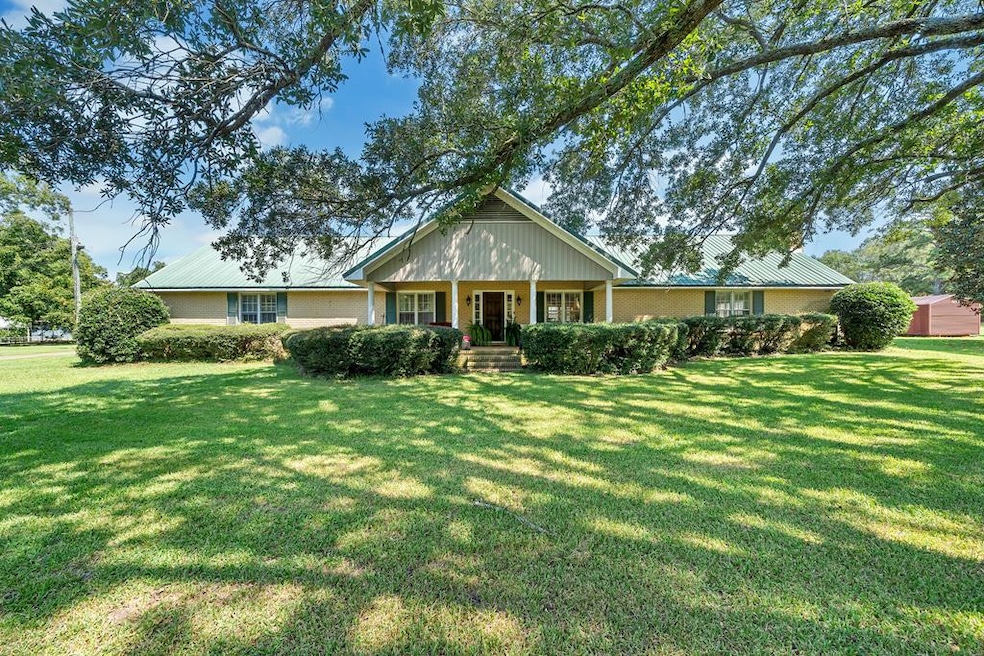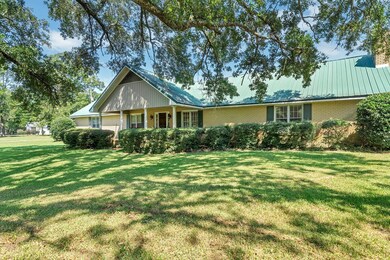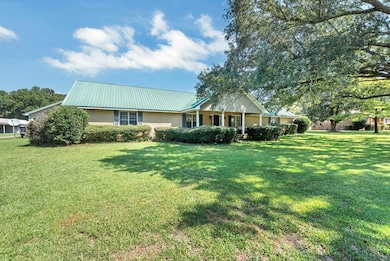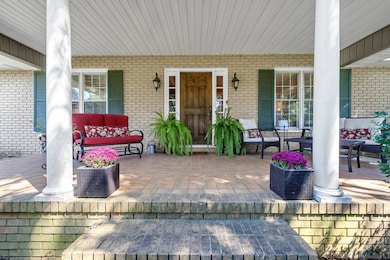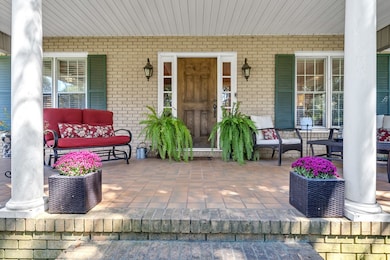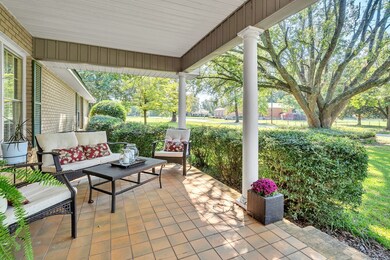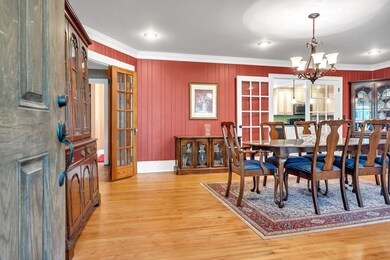115 Parker St Irwinton, GA 31042
Estimated payment $2,295/month
Highlights
- Porch
- Patio
- 1-Story Property
- Cooling Available
- Heating Available
- Gas Log Fireplace
About This Home
Discover this stunning 4-bedroom, 3.5-bath home, boasting approximately 3,500 sq. ft. of living space on a generous 2.25-acre lot. As you step through the front door, you're welcomed by a spacious living room that flows seamlessly into the modern kitchen and dining area. Featuring beautiful hardwood floors throughout and a cozy gas fireplace, this home offers both comfort and style. The chef's kitchen is a dream, equipped with custom cabinets, granite countertops, and all appliances included, perfect for entertaining family and friends. Retreat to the expansive master suite, complete with three walk-in closets providing ample storage. With three furnaces (two gas and one electric), heating and cooling are easily zoned for your convenience. Plus, enjoy the benefits of a gas tankless hot water system. This property offers fantastic potential for an in-law suite and outdoor entertaining with an inground pool (liner needed) and a separate pool house featuring a full kitchen and bathroom—ideal for summer gatherings! A detached RV garage and barn offer additional storage and parking solutions. Don't miss out on this exceptional opportunity in Irwinton—homes like this are in high demand and won't last long! By Appointment only. Pre-Qualified only.
Listing Agent
HRP Realty Brokerage Phone: 4789012091 License #434018 Listed on: 09/25/2024
Home Details
Home Type
- Single Family
Est. Annual Taxes
- $3,261
Year Built
- Built in 1940
Lot Details
- 2.25 Acre Lot
Home Design
- Brick Exterior Construction
Interior Spaces
- 3,490 Sq Ft Home
- 1-Story Property
- Sheet Rock Walls or Ceilings
- Gas Log Fireplace
- Crawl Space
Bedrooms and Bathrooms
- 4 Bedrooms
Parking
- Carport
- Open Parking
Outdoor Features
- Patio
- Porch
Schools
- Wilkinson Co Elementary And Middle School
- Wilkinson Co High School
Utilities
- Cooling Available
- Heating Available
- Phone Available
Map
Home Values in the Area
Average Home Value in this Area
Tax History
| Year | Tax Paid | Tax Assessment Tax Assessment Total Assessment is a certain percentage of the fair market value that is determined by local assessors to be the total taxable value of land and additions on the property. | Land | Improvement |
|---|---|---|---|---|
| 2024 | $3,261 | $103,425 | $6,500 | $96,925 |
| 2023 | $3,025 | $76,662 | $3,949 | $72,713 |
| 2022 | $3,009 | $76,262 | $3,949 | $72,313 |
| 2021 | $2,839 | $70,584 | $3,949 | $66,635 |
| 2020 | $2,714 | $70,584 | $3,949 | $66,635 |
| 2019 | $2,714 | $70,584 | $3,949 | $66,635 |
| 2018 | $2,714 | $70,584 | $3,949 | $66,635 |
| 2017 | $2,683 | $70,584 | $3,949 | $66,635 |
| 2016 | $3,160 | $83,146 | $3,949 | $79,197 |
| 2015 | $1,956 | $54,247 | $3,949 | $50,298 |
| 2014 | $1,956 | $54,247 | $3,949 | $50,298 |
| 2013 | $1,956 | $54,247 | $3,949 | $50,298 |
Property History
| Date | Event | Price | List to Sale | Price per Sq Ft | Prior Sale |
|---|---|---|---|---|---|
| 01/24/2025 01/24/25 | Sold | $391,000 | +1.8% | $112 / Sq Ft | View Prior Sale |
| 10/14/2024 10/14/24 | Pending | -- | -- | -- | |
| 09/24/2024 09/24/24 | For Sale | $384,000 | +112.2% | $110 / Sq Ft | |
| 01/27/2021 01/27/21 | Sold | $181,000 | +2.0% | $53 / Sq Ft | View Prior Sale |
| 12/12/2020 12/12/20 | Pending | -- | -- | -- | |
| 12/01/2020 12/01/20 | For Sale | $177,500 | -- | $52 / Sq Ft |
Purchase History
| Date | Type | Sale Price | Title Company |
|---|---|---|---|
| Warranty Deed | $391,000 | -- | |
| Warranty Deed | $181,000 | -- | |
| Foreclosure Deed | $150,150 | -- | |
| Warranty Deed | $205,000 | -- | |
| Gift Deed | -- | -- | |
| Gift Deed | -- | -- | |
| Interfamily Deed Transfer | -- | -- | |
| Interfamily Deed Transfer | -- | -- |
Mortgage History
| Date | Status | Loan Amount | Loan Type |
|---|---|---|---|
| Open | $13,685 | FHA | |
| Previous Owner | $171,950 | New Conventional | |
| Previous Owner | $201,261 | FHA | |
| Previous Owner | $220,211 | FHA | |
| Previous Owner | $350,000 | New Conventional |
Source: Milledgeville MLS
MLS Number: 50803
APN: I07-052
- 15110 Georgia 57
- 102 Asbell St
- 157 Knight St
- 0 Asbell Rd
- --- Asbell Rd
- 9 Sunflower Rd
- 1119 Asbury Church Rd
- 110 Magnolia Dr
- 0 Magnolia Dr
- 0 Davis Cemetery Rd
- 0 Us-441 S
- C T Lord Hwy
- 110 Irwinton Rd
- 00 Wriley Rd
- 174 Main St
- 072 017 Georgia 112
- V/L - LOT 1 & 2 Georgia 112
- 234 S Railroad St
- 183 Main St
- 0 Hwy 112 Unit 50903
- 111 Hill St
- 180 Carter Place SW
- 1240 Redding Rd
- 205 Ivey Dr SW
- 140 Allenwood Rd SW
- 192 W Ga Highway 49
- 231 Pine Needle Rd
- 145 S Irwin St
- 101 S Columbia St
- 1534 Lexington Dr
- 1542 Lexington Dr
- 305 N Jefferson St NE Unit D
- 331 N Wayne St Unit 6
- 451 N Columbia St
- 250 Legacy Way
- 110 Waverly Cir
- 3758 Houston St
- 1266 1st St
- 1046 Field St
- 1980 Briarcliff Rd
