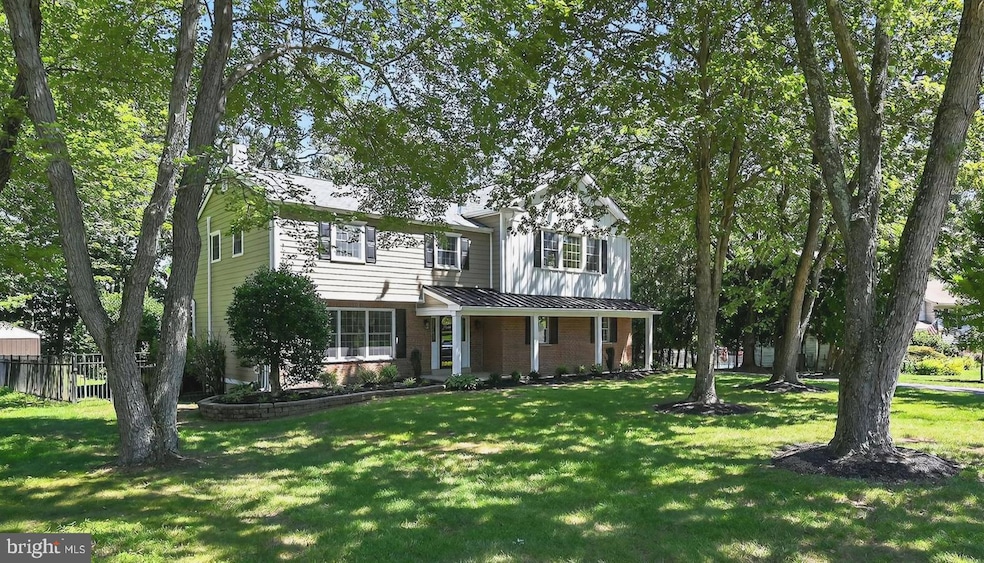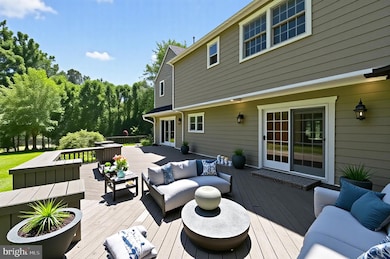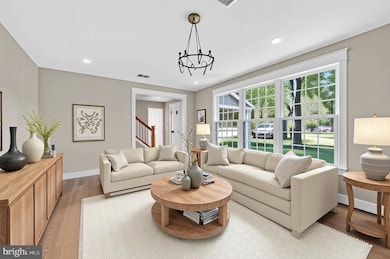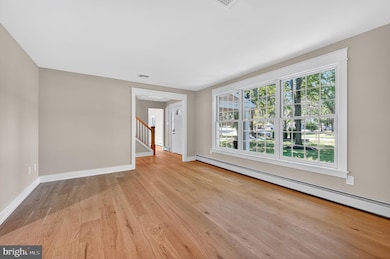115 Peggy Ln Chalfont, PA 18914
Estimated payment $4,546/month
Highlights
- View of Trees or Woods
- Open Floorplan
- Deck
- Pine Run Elementary School Rated A
- Colonial Architecture
- Property is near a park
About This Home
Completely renovated and move-in ready, this stunning 4-bedroom, 3.5-bath colonial residence perfectly blends timeless craftsmanship with modern luxury. Situated on a private lot in the coveted Tower Hill Woods community within the Central Bucks School District, this home offers elegant living space. The main level welcomes you with new, beautiful hardwood floors, a spacious living room, and an open dining area featuring sliding glass doors leading to a large back deck, perfect for alfresco dining and entertaining. The chef’s kitchen dazzles with a deep farmhouse sink, designer tile backsplash, stainless steel appliances, and a breakfast bar, seamlessly flowing into an expansive family room complete with a striking brick fireplace, large windows, powder room, and triple sliders to the deck—ideal for effortless indoor-outdoor living. Upstairs, the luxurious primary suite impresses with a tray ceiling, oversized windows, a generous 12x6 walk-in closet, and a spa-inspired ensuite bath featuring a frameless glass rain shower. A second bedroom also includes a private ensuite and walk-in closet, complemented by two additional bedrooms and a third full bathroom with a tub. The finished lower level provides versatile bonus space for a gym, media room, or play area. Enjoy the fully fenced, level backyard backing to a mature tree line for added privacy. Additional highlights include ample parking with four open spaces, energy-efficient windows, recessed lighting, central air, and a new dual-zone HVAC system (2022) level backyard is fully fenced in. Perfectly located for convenient access to major highways, transportation, shopping, and dining, this exceptional home offers an unparalleled lifestyle opportunity.
Listing Agent
(215) 802-2226 johnscariano21@gmail.com Legacy Realty Properties, LLC License #RS350549 Listed on: 08/22/2025
Co-Listing Agent
(215) 669-7720 janecolletti@gmail.com Legacy Realty Properties, LLC License #AB068833
Home Details
Home Type
- Single Family
Est. Annual Taxes
- $5,473
Year Built
- Built in 1976 | Remodeled in 2025
Lot Details
- 0.31 Acre Lot
- Lot Dimensions are 76.00 x 177.00
- Aluminum or Metal Fence
- Level Lot
- Open Lot
- Back, Front, and Side Yard
- Property is in excellent condition
- Property is zoned RR
Property Views
- Woods
- Garden
Home Design
- Colonial Architecture
- Transitional Architecture
- Block Foundation
- Frame Construction
- Shingle Roof
Interior Spaces
- 2,054 Sq Ft Home
- Property has 2 Levels
- Open Floorplan
- Tray Ceiling
- Vaulted Ceiling
- Ceiling Fan
- Recessed Lighting
- Fireplace Mantel
- Brick Fireplace
- Dining Area
- Wood Flooring
Kitchen
- Breakfast Area or Nook
- Electric Oven or Range
- Built-In Microwave
- Dishwasher
- Stainless Steel Appliances
- Upgraded Countertops
- Farmhouse Sink
Bedrooms and Bathrooms
- 4 Main Level Bedrooms
- Walk-In Closet
- Walk-in Shower
Laundry
- Electric Dryer
- Washer
Finished Basement
- Interior Basement Entry
- Sump Pump
- Basement Windows
Parking
- 4 Parking Spaces
- 4 Driveway Spaces
- Private Parking
- On-Street Parking
Outdoor Features
- Deck
- Exterior Lighting
- Playground
- Porch
Location
- Property is near a park
Utilities
- Central Air
- Heating System Uses Oil
- Hot Water Baseboard Heater
- 200+ Amp Service
- Electric Water Heater
Community Details
- No Home Owners Association
- Tower Hill Woods Subdivision
Listing and Financial Details
- Tax Lot 012
- Assessor Parcel Number 26-025-012
Map
Home Values in the Area
Average Home Value in this Area
Tax History
| Year | Tax Paid | Tax Assessment Tax Assessment Total Assessment is a certain percentage of the fair market value that is determined by local assessors to be the total taxable value of land and additions on the property. | Land | Improvement |
|---|---|---|---|---|
| 2025 | $5,218 | $30,110 | $5,960 | $24,150 |
| 2024 | $5,218 | $30,110 | $5,960 | $24,150 |
| 2023 | $5,052 | $30,110 | $5,960 | $24,150 |
| 2022 | $4,952 | $30,110 | $5,960 | $24,150 |
| 2021 | $4,896 | $30,110 | $5,960 | $24,150 |
| 2020 | $4,896 | $30,110 | $5,960 | $24,150 |
| 2019 | $4,836 | $30,110 | $5,960 | $24,150 |
| 2018 | $4,836 | $30,110 | $5,960 | $24,150 |
| 2017 | $4,798 | $30,110 | $5,960 | $24,150 |
| 2016 | $4,798 | $30,110 | $5,960 | $24,150 |
| 2015 | -- | $30,110 | $5,960 | $24,150 |
| 2014 | -- | $30,110 | $5,960 | $24,150 |
Property History
| Date | Event | Price | List to Sale | Price per Sq Ft |
|---|---|---|---|---|
| 08/22/2025 08/22/25 | For Sale | $779,900 | -- | $380 / Sq Ft |
Purchase History
| Date | Type | Sale Price | Title Company |
|---|---|---|---|
| Deed | $189,000 | -- | |
| Deed | $82,000 | -- |
Mortgage History
| Date | Status | Loan Amount | Loan Type |
|---|---|---|---|
| Open | $142,125 | No Value Available | |
| Closed | $28,425 | No Value Available |
Source: Bright MLS
MLS Number: PABU2103378
APN: 26-025-012
- 109 Upper Stump Rd
- 84 Curley Mill Rd
- 43 Lynwood Dr
- 425 Elm Cir
- 9 Patriot Dr
- 105 Barry Rd
- 26 Park Ave Unit B25
- The Brookhaven Plan at Barclay Hill
- The Brentwood Plan at Barclay Hill
- The Banbury Plan at Barclay Hill
- 9 Barry Rd
- 1400 N Limekiln Pike
- 94 Railroad Ave
- 10 Kerns Ave
- 28 Brookdale Dr
- 107 Carousel Cir
- 40 E Butler Ave
- 165 Township Line Rd
- 144 Carousel Cir
- 14 Carousel Cir
- 214 Christopher Place Unit 214
- 240 Honey Hollow Ln
- 131 N Main St
- 1314 N Limekiln Pike
- 55 N Main St Unit 1ST FLOOR
- 27 E Butler Ave Unit B
- 126 Trewigtown Rd
- 216 Village Way
- 158 W Butler Ave
- 409 W Butler Ave
- 409 W Butler Ave Unit 318 (D-06)
- 409 W Butler Ave Unit 223 (D-05)
- 4106 Grey Friars Terrace
- 100 Tartan Terrace
- 924 Bethlehem Pike
- 103 Bonnie Lark Ct
- 1445 Needham Cir
- 148 Galway Cir
- 8 Elizabeth Ln
- 926 Callowhill Rd







