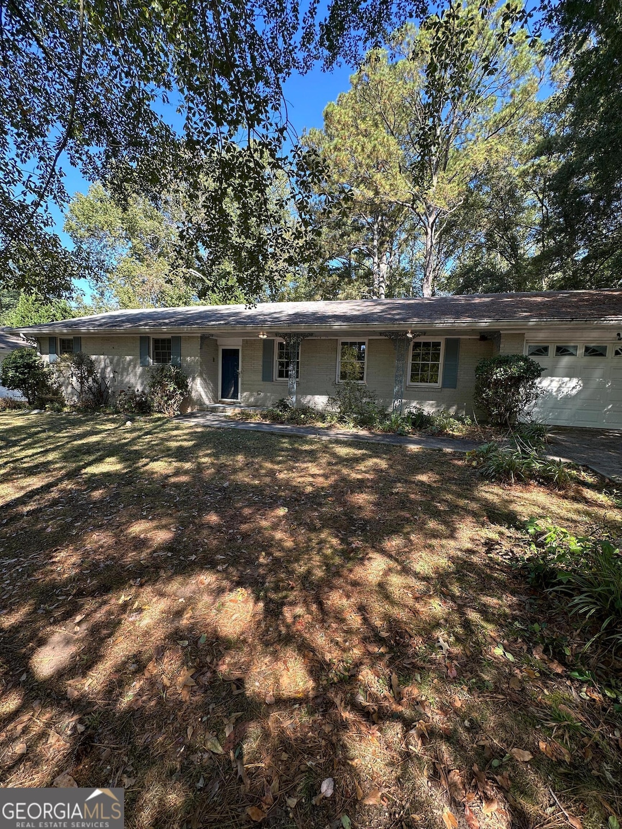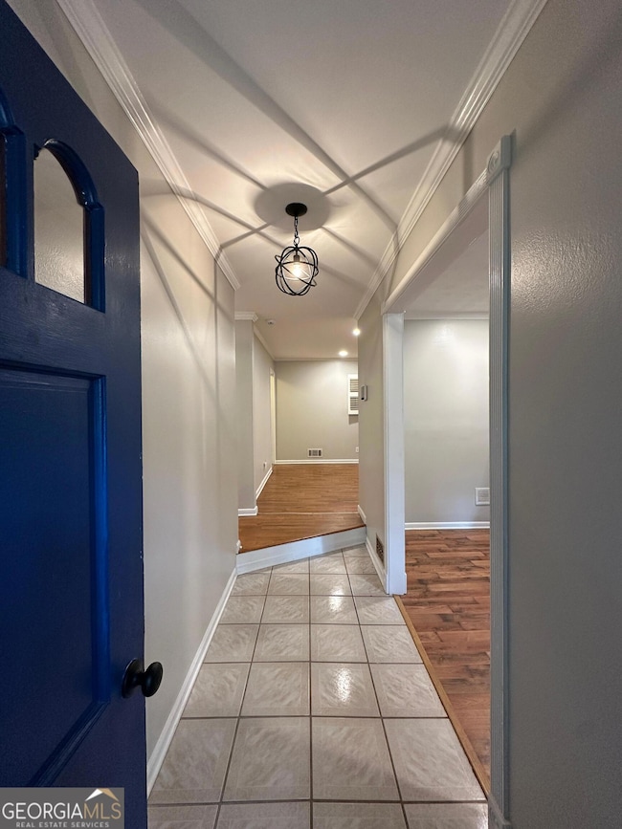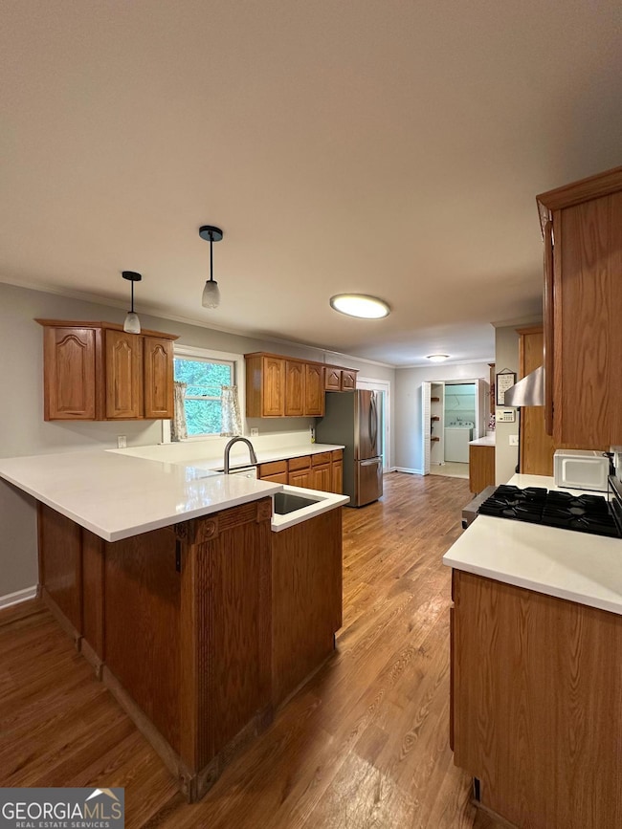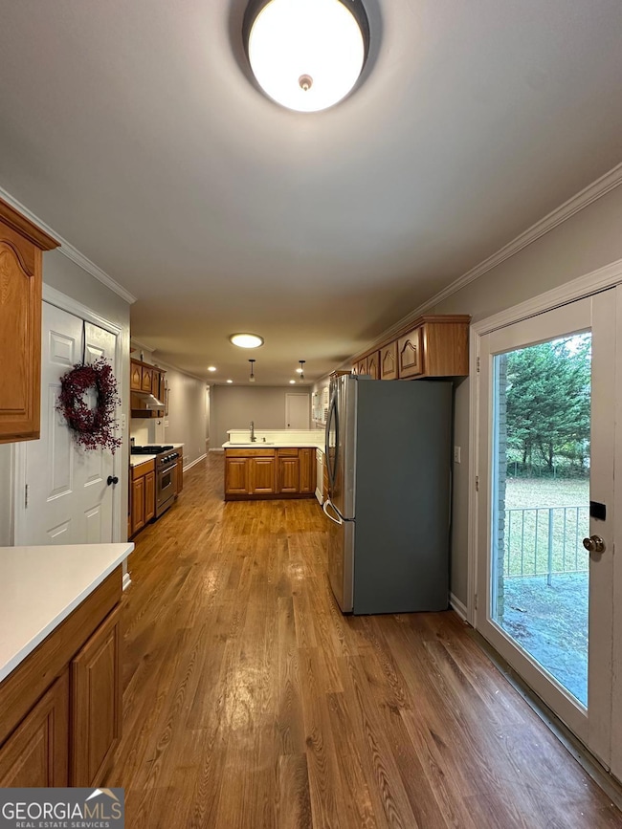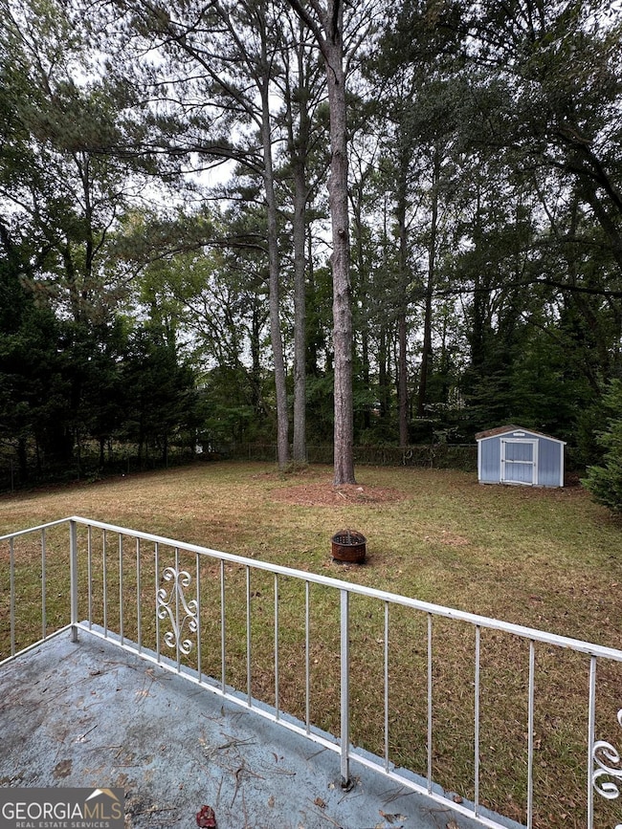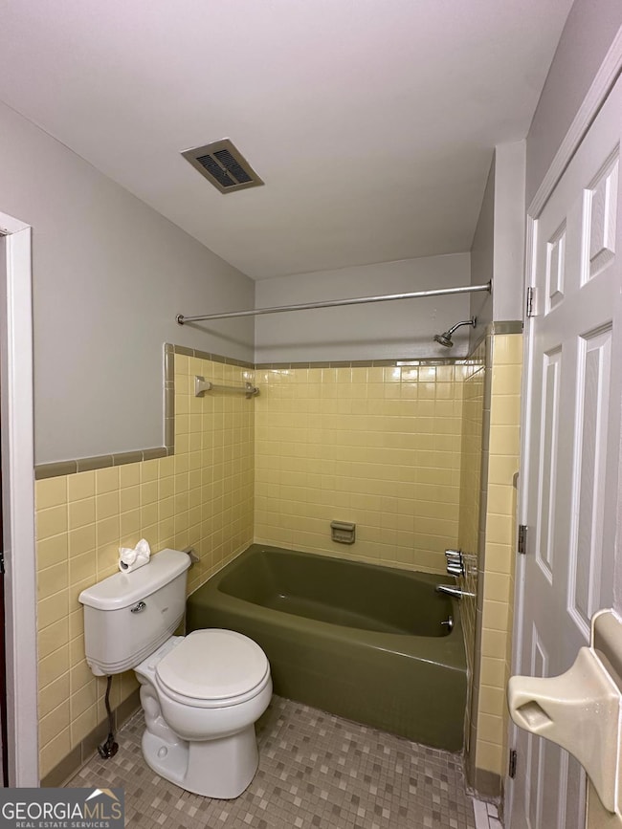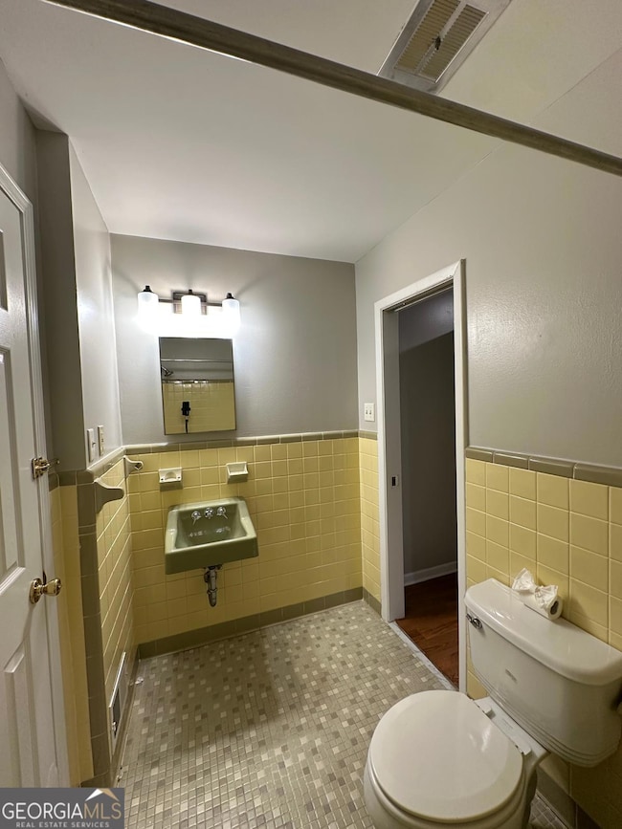115 Peyton Rd SW Atlanta, GA 30311
Harland Terrace NeighborhoodHighlights
- City View
- Wood Flooring
- Double Oven
- Ranch Style House
- No HOA
- 3-minute walk to Isabel Gates Park
About This Home
Book your appointments now! Explore this charming home boasting abundant character. A chef's paradise, it showcases not one, not two, but THREE ovens. This 4-sided brick ranch offers a private, fenced backyard and hardwood floors throughout. Enjoy the convenience of smart features like a programmable thermostat and accessible security system (with 3 cameras) controllable via your smartphone. Washer and dryer included! Additionally, the home features a basement perfect for a home gym or extra storage. This property is conveniently located close to MARTA train station. Feel free to reach out via text to the listing agent for any inquiries. QUALIFICATIONS: MUST MAKE 3X THE RENT IN MONTHLY INCOME, MUST HAVE A CREDIT SCORE OF 650+, NO EVICTIONS IN THE LAST 4 YEARS. This property does not participate in the Housing Choice Voucher Program. It will be required 1 month security deposit, plus one month s worth of rent, plus last month s rent. Lease term 12-18 months. $49,99 non-refundable application fee per adult applicant, payable via RentSpree. Credit and background check required. The entire home is equipped with dimmable lighting, offering adjustable brightness in each room for comfort and energy efficiency.
Listing Agent
eXp Realty Brokerage Phone: 3052159834 License #437882 Listed on: 10/06/2025

Home Details
Home Type
- Single Family
Est. Annual Taxes
- $2,888
Year Built
- Built in 1969 | Remodeled
Lot Details
- 0.4 Acre Lot
- Chain Link Fence
- Level Lot
Parking
- Garage
Home Design
- Ranch Style House
- Composition Roof
- Four Sided Brick Exterior Elevation
Interior Spaces
- City Views
- Unfinished Basement
- Interior Basement Entry
Kitchen
- Breakfast Bar
- Double Oven
Flooring
- Wood
- Laminate
Bedrooms and Bathrooms
- 3 Main Level Bedrooms
- 2 Full Bathrooms
- Double Vanity
Laundry
- Laundry Room
- Dryer
- Washer
Schools
- Peyton Forest Elementary School
- Young Middle School
- Mays High School
Utilities
- Central Heating and Cooling System
- Cable TV Available
Listing and Financial Details
- Security Deposit $2,200
- 12-Month Minimum Lease Term
- $50 Application Fee
Community Details
Overview
- No Home Owners Association
Pet Policy
- Pets Allowed
- Pet Deposit $600
Map
Source: Georgia MLS
MLS Number: 10623476
APN: 14-0205-LL-082-3
- 27 Kelso at Peyton Dr SW
- 239 Silver Springs Cir SW
- 0 Willis Mill Rd SW Unit 10444636
- 0 Willis Mill Rd SW Unit 7512747
- 340 Willis Mill Rd SW
- 208 Silver Springs Cir SW
- 177 Silver Springs Cir SW
- 350 Willis Mill Rd SW
- 191 Florida Ave SW
- 233 Peyton Place SW
- 155 Peyton Place SW
- 257 Peyton Place SW
- 265 Peyton Place SW
- 91 Peyton Place SW
- 277 Barfield Ave SW
- 37 Peyton Place SW
- 2541 Peyton Woods Trail SW
- 79 Peyton Place SW
- 2280 Larchwood Rd SW
- 284 Barfield Ave SW
- 340 Willis Mill Rd SW
- 256 Silver Springs Cir SW
- 100 Peyton Place SW Unit 4207.1411466
- 100 Peyton Place SW Unit 6201.1411468
- 100 Peyton Place SW Unit 5004.1411474
- 100 Peyton Place SW Unit 4201.1411465
- 100 Peyton Place SW Unit 4202.1412015
- 100 Peyton Place SW Unit 4204.1411472
- 100 Peyton Place SW Unit 4208.1411467
- 100 Peyton Place SW Unit 7304.1411473
- 257 Barfield Ave SW
- 284 Barfield Ave SW
- 2167 M L K Jr Dr SW
- 2203 Wingate St SW
- 100 Fairfield Place NW
- 2847 Tee Rd SW
- 2171 Wilson Ave NW
- 364 Brooks Ave SW
- 16 Wadley St NW
- 2533 Godfrey Dr NW
