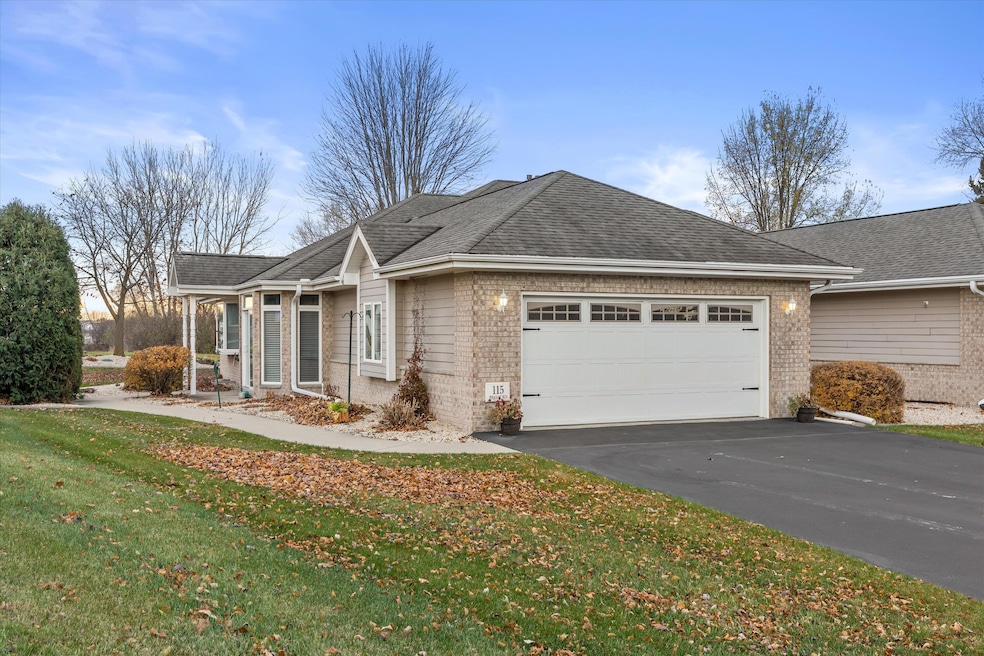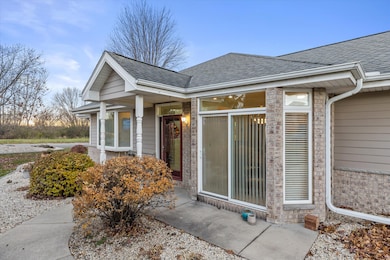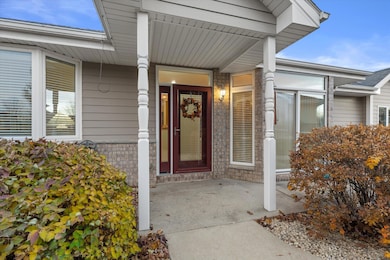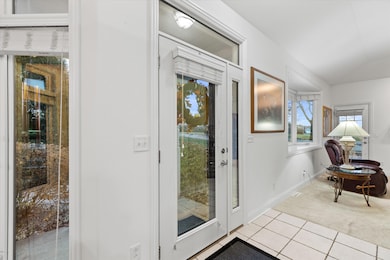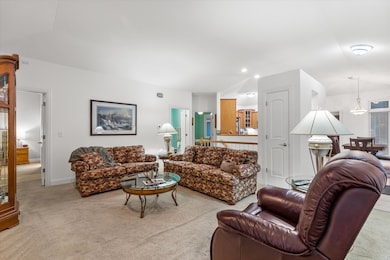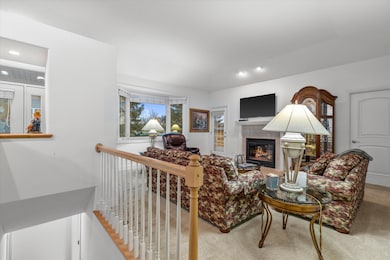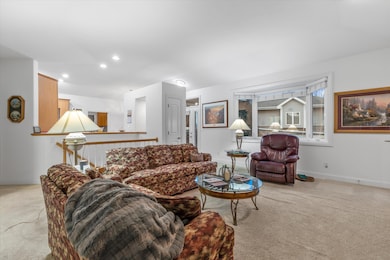115 Pheasant Run Johnson Creek, WI 53038
Estimated payment $2,382/month
Highlights
- Open Floorplan
- 2.75 Car Attached Garage
- Level Entry For Accessibility
- No HOA
- Park
- 1-Story Property
About This Home
Beautiful, bright, and spacious condo featuring vaulted ceilings, tray ceilings, and an open-concept layout. This 2-bedroom Ranch style unit offers a main-level den that can serve as a 3rd bedroom, plus 2.5 baths including a primary suite with dual sinks, walk-in shower, and large walk-in closet. The second bedroom also features its own walk-in closet. Enjoy a large kitchen with center island, planning desk, and built-ins ideal for buffet service and entertaining. A huge bay window, floor-to-ceiling windows, and two private patios bring in exceptional natural light. The finished lower level includes ceramic tile flooring, an egress window, a half bath, and abundant storage space. The oversized garage offers a workshop area and built-ins for added convenience. Truly Move In Ready!
Property Details
Home Type
- Condominium
Est. Annual Taxes
- $4,822
Parking
- 2.75 Car Attached Garage
Home Design
- Brick Exterior Construction
- Vinyl Siding
- Clad Trim
Interior Spaces
- 1-Story Property
- Open Floorplan
Kitchen
- Oven
- Microwave
- Dishwasher
Bedrooms and Bathrooms
- 2 Bedrooms
Laundry
- Dryer
- Washer
Finished Basement
- Basement Fills Entire Space Under The House
- Basement Ceilings are 8 Feet High
- Sump Pump
- Block Basement Construction
- Basement Windows
Accessible Home Design
- Level Entry For Accessibility
- Ramp on the garage level
- Accessible Ramps
Schools
- Johnson Creek Elementary And Middle School
- Johnson Creek High School
Utilities
- Water Softener is Owned
Listing and Financial Details
- Exclusions: Seller's Personal Property and refrigerators and freezers
- Assessor Parcel Number 07151813013
Community Details
Overview
- No Home Owners Association
- Association fees include lawn maintenance, snow removal, common area maintenance, common area insur
Recreation
- Park
Map
Home Values in the Area
Average Home Value in this Area
Tax History
| Year | Tax Paid | Tax Assessment Tax Assessment Total Assessment is a certain percentage of the fair market value that is determined by local assessors to be the total taxable value of land and additions on the property. | Land | Improvement |
|---|---|---|---|---|
| 2024 | $5,125 | $280,200 | $22,000 | $258,200 |
| 2023 | $5,450 | $280,200 | $22,000 | $258,200 |
| 2022 | $5,170 | $280,200 | $22,000 | $258,200 |
| 2021 | $4,568 | $216,200 | $18,000 | $198,200 |
| 2020 | $4,428 | $216,200 | $18,000 | $198,200 |
| 2019 | $4,163 | $216,200 | $18,000 | $198,200 |
| 2018 | $4,066 | $183,900 | $14,000 | $169,900 |
| 2017 | $4,005 | $183,900 | $14,000 | $169,900 |
| 2016 | $3,980 | $183,900 | $14,000 | $169,900 |
| 2015 | $4,088 | $173,500 | $20,000 | $153,500 |
| 2014 | $4,157 | $173,500 | $20,000 | $153,500 |
| 2013 | $3,694 | $169,900 | $20,000 | $149,900 |
Property History
| Date | Event | Price | List to Sale | Price per Sq Ft |
|---|---|---|---|---|
| 11/21/2025 11/21/25 | For Sale | $375,000 | -- | $224 / Sq Ft |
Source: Metro MLS
MLS Number: 1943635
APN: 141-0715-1813-063
- 117 Pheasant Run
- 120 Pheasant Run Unit D
- Quiet Meadows Upper Plan at Quiet Meadows North
- The Quiet Meadows Lower Plan at Quiet Meadows North
- 455 Hillary Cir Unit B
- 455 Hillary Cir Unit D
- 455 Hillary Cir Unit C
- 200 Tansdale
- 306 Hillside Cir
- 204 Tansdale Ct
- 425 Chapel Hill Dr
- 217 Steeple Ct
- 201 Cedar St
- 413 Saratoga Dr
- 800 Watertown Rd
- 413 Midge St
- 500 Midge St
- Lt0 Remmel Dr
- W3476 Ranch Rd
- Lt4 W Junction Rd
- 200 Pondview Dr
- 435 Hillary Cir Unit B
- 725 E Reinel St
- 203 N Jackson Ave
- 33 Brookstone Dr
- 215-225 Tamarack Dr
- 210 Tamarack Dr
- 227-235 Tamarack Dr
- 285 Tamarack Dr
- 800 Brewster Dr
- 201 Air Park Dr
- 300-318 Lauren Ln
- 701 Cherokee Path Unit 701
- 408 1/2 E Washington St Unit Upper unit
- 408 E Washington St Unit Lower unit
- 639 N Main St Unit B
- 220 Pleasant St
- 426 College Ave Unit Lower
- 1023 W Main St
- 1153 Boughton St
