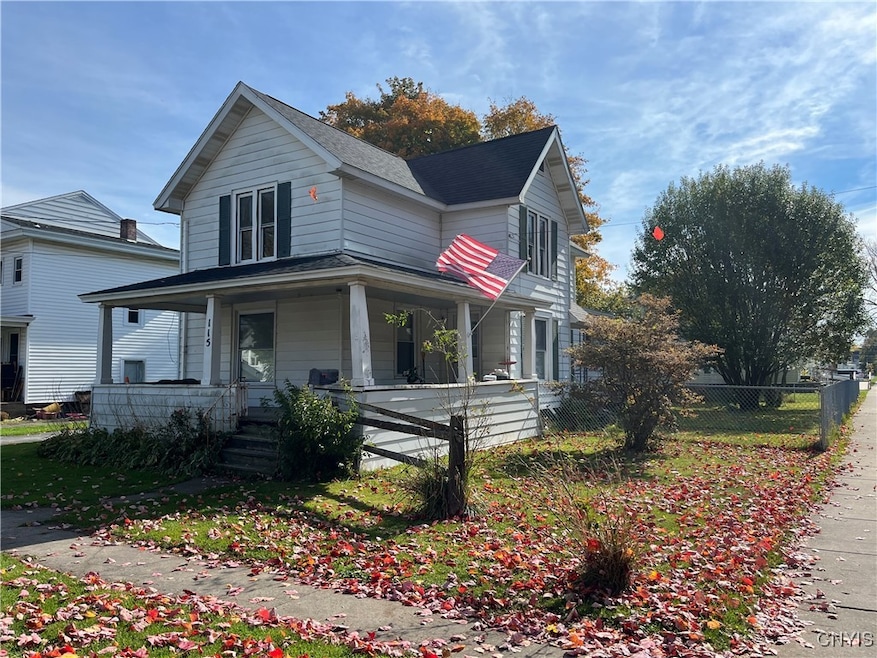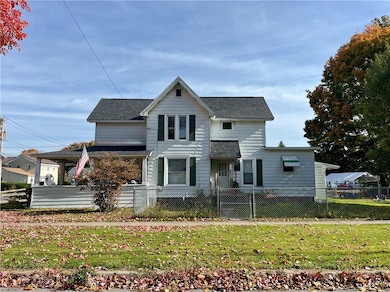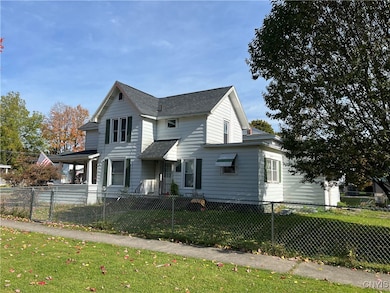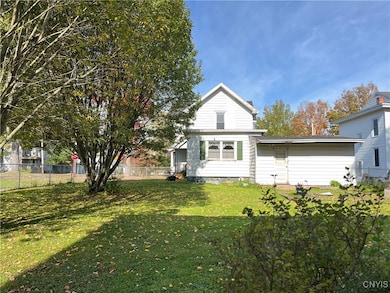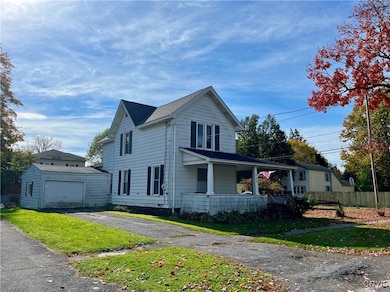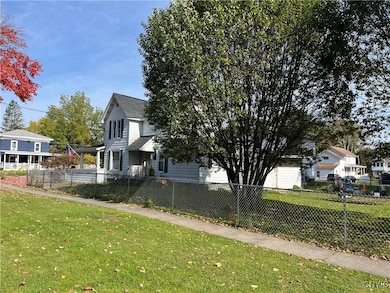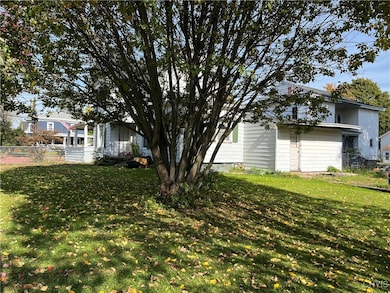115 Phillips St Fulton, NY 13069
Estimated payment $1,066/month
Highlights
- Wood Flooring
- Bonus Room
- 1 Car Attached Garage
- Separate Formal Living Room
- Formal Dining Room
- Laundry Room
About This Home
Welcome to 115 Phillips Street! This 3 bedroom 2 full bath Old Style home is situated on a large corner lot with a fully fenced in yard for ease of free play for kids and pets. Attached one car garage with entry into the kitchen, convenient for unloading groceries and ideal for parking your vehicle out of the winter elements. Expansive wrap-around covered front porch to enjoy nearly year round. As you enter the home you will appreciate the spacious living-room and added bonus room to use as an office, sitting room or family play area. Formal dining-room leading to the first floor full bath and roomy kitchen with plenty of cupboard space. Upstairs you will find 3 bedrooms and an additional full bath with some updates. Hardwood floors throughout that could gleam again with some refinishing. Partial basement with washer & dryer included, also serves as a suitable storage space. There is much to offer with with spacious home, be sure to schedule your showing today!
Listing Agent
Listing by Century 21 Leah's Signature License #10401350642 Listed on: 10/20/2025

Home Details
Home Type
- Single Family
Est. Annual Taxes
- $4,064
Year Built
- Built in 1910
Lot Details
- 8,184 Sq Ft Lot
- Lot Dimensions are 132x62
- Rectangular Lot
- Historic Home
Parking
- 1 Car Attached Garage
- Driveway
Home Design
- Stone Foundation
- Aluminum Siding
Interior Spaces
- 1,498 Sq Ft Home
- 2-Story Property
- Window Treatments
- Separate Formal Living Room
- Formal Dining Room
- Bonus Room
Kitchen
- Gas Oven
- Gas Range
- Microwave
- Freezer
- Dishwasher
Flooring
- Wood
- Ceramic Tile
- Vinyl
Bedrooms and Bathrooms
- 3 Bedrooms
- 2 Full Bathrooms
Laundry
- Laundry Room
- Dryer
- Washer
Basement
- Partial Basement
- Laundry in Basement
Utilities
- Heating System Uses Gas
- Baseboard Heating
- Electric Water Heater
- High Speed Internet
Community Details
- Oswego Falls Subdivision
Listing and Financial Details
- Tax Lot 4
- Assessor Parcel Number 350400-236-070-0004-004-000-0000
Map
Home Values in the Area
Average Home Value in this Area
Tax History
| Year | Tax Paid | Tax Assessment Tax Assessment Total Assessment is a certain percentage of the fair market value that is determined by local assessors to be the total taxable value of land and additions on the property. | Land | Improvement |
|---|---|---|---|---|
| 2024 | $3,977 | $79,000 | $7,000 | $72,000 |
| 2023 | $3,840 | $79,000 | $7,000 | $72,000 |
| 2022 | $3,358 | $79,000 | $7,000 | $72,000 |
| 2021 | $3,098 | $51,500 | $9,200 | $42,300 |
| 2020 | $2,256 | $51,500 | $9,200 | $42,300 |
| 2019 | $2,203 | $51,500 | $9,200 | $42,300 |
| 2018 | $2,203 | $51,500 | $9,200 | $42,300 |
| 2017 | $2,193 | $51,500 | $9,200 | $42,300 |
| 2016 | $2,211 | $51,500 | $9,200 | $42,300 |
| 2015 | -- | $51,500 | $9,200 | $42,300 |
| 2014 | -- | $51,500 | $9,200 | $42,300 |
Property History
| Date | Event | Price | List to Sale | Price per Sq Ft |
|---|---|---|---|---|
| 11/11/2025 11/11/25 | Price Changed | $139,000 | -6.7% | $93 / Sq Ft |
| 10/20/2025 10/20/25 | For Sale | $149,000 | -- | $99 / Sq Ft |
Purchase History
| Date | Type | Sale Price | Title Company |
|---|---|---|---|
| Warranty Deed | $53,000 | None Available | |
| Interfamily Deed Transfer | -- | -- |
Mortgage History
| Date | Status | Loan Amount | Loan Type |
|---|---|---|---|
| Open | $51,656 | FHA |
Source: Central New York Information Services
MLS Number: S1645904
APN: 350400-236-070-0004-004-000-0000
- 0 New York 48
- 57 W 1st St S
- 214 W 3rd St S
- 308 Academy St
- 119 Pine St
- 210 Walradt St
- 421 W 3rd St S
- 0 County Route 4 Unit S1652795
- 211 Pratt St
- 514 Academy St
- 408 E Broadway
- 407 State St
- 524 Rochester St
- 1633 State Route 48
- 121 Lyon St
- 614 Utica St
- 00 Seventh Ave
- 171 N 5th St
- 707 Emery St
- 512 S 6th St
- 215 W 1st St S
- 262 W 4th St S Unit 2
- 315 W Broadway
- 4 W 5th St N
- 401 Hannibal St
- 402 Oneida St Unit 2
- 30 W 11th St
- 12 Airport Rd Unit 1-4
- 2 Meadowbrook Cir
- 828 Holly Dr
- 3923 County Route 57
- 335 Church St Unit A
- 14 Park St Unit 4
- 44 Bridge St
- 8 Lock St Unit 3
- 4618 Hall Rd
- 550 W 1st St
- 99 1/2 Ellen St
- 2 Cedarwood Dr
- 246 W 6th St Unit 2
