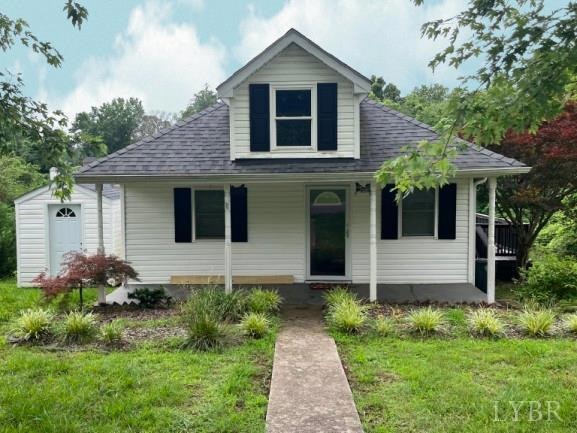
115 Primrose Ln Lynchburg, VA 24501
Estimated payment $1,128/month
Total Views
8,488
2
Beds
1
Bath
891
Sq Ft
$213
Price per Sq Ft
Highlights
- Laundry Room
- Shed
- 1-Story Property
- Bungalow
- Vinyl Plank Flooring
About This Home
Classic bungalow on a quiet street in the city. This home has so much charm and style from an era that current homes of today try to replicate. Nestled on a quiet street, this home offers two sizeable bedrooms as well as new flooring, paint, bathtub, and bath vanity. With a very large and newly refreshed deck, enjoy quiet evenings and cookouts overlooking a sizeable back yard. Two sheds offer plenty of room for storage also. Heat pump replaced in 2013 and the roof in 2015. There are so few like it on the market today, so hurry and check it out!
Home Details
Home Type
- Single Family
Est. Annual Taxes
- $1,063
Year Built
- Built in 1906
Lot Details
- 0.61 Acre Lot
- Property is zoned R-3
Home Design
- Bungalow
- Shingle Roof
Interior Spaces
- 1 Full Bathroom
- 891 Sq Ft Home
- 1-Story Property
- Crawl Space
- Pull Down Stairs to Attic
Kitchen
- Electric Range
- Microwave
- Dishwasher
Flooring
- Carpet
- Laminate
- Vinyl Plank
Laundry
- Laundry Room
- Dryer
- Washer
Outdoor Features
- Shed
Schools
- Linkhorne Elementary School
- Linkhorne Midl Middle School
- E. C. Glass High School
Utilities
- Heat Pump System
- Electric Water Heater
- Septic Tank
Community Details
- Net Lease
Listing and Financial Details
- Assessor Parcel Number 22716010
Map
Create a Home Valuation Report for This Property
The Home Valuation Report is an in-depth analysis detailing your home's value as well as a comparison with similar homes in the area
Home Values in the Area
Average Home Value in this Area
Tax History
| Year | Tax Paid | Tax Assessment Tax Assessment Total Assessment is a certain percentage of the fair market value that is determined by local assessors to be the total taxable value of land and additions on the property. | Land | Improvement |
|---|---|---|---|---|
| 2025 | $662 | $147,100 | $12,800 | $134,300 |
| 2024 | $662 | $147,100 | $12,800 | $134,300 |
| 2023 | $662 | $147,100 | $12,800 | $134,300 |
| 2022 | $623 | $119,900 | $12,800 | $107,100 |
| 2021 | $623 | $119,900 | $12,800 | $107,100 |
| 2020 | $623 | $101,700 | $10,800 | $90,900 |
| 2019 | $623 | $119,900 | $12,800 | $107,100 |
| 2018 | $529 | $101,700 | $10,800 | $90,900 |
| 2017 | $529 | $101,700 | $10,800 | $90,900 |
| 2016 | -- | $101,700 | $10,800 | $90,900 |
| 2015 | -- | $101,700 | $10,800 | $90,900 |
| 2014 | -- | $99,700 | $10,800 | $88,900 |
Source: Public Records
Property History
| Date | Event | Price | Change | Sq Ft Price |
|---|---|---|---|---|
| 06/24/2025 06/24/25 | For Sale | $189,900 | +140.4% | $213 / Sq Ft |
| 05/06/2016 05/06/16 | Sold | $79,000 | -12.1% | $89 / Sq Ft |
| 04/29/2016 04/29/16 | Pending | -- | -- | -- |
| 03/29/2016 03/29/16 | For Sale | $89,900 | -- | $101 / Sq Ft |
Source: Lynchburg Association of REALTORS®
Mortgage History
| Date | Status | Loan Amount | Loan Type |
|---|---|---|---|
| Closed | $78,966 | FHA |
Source: Public Records
Similar Homes in Lynchburg, VA
Source: Lynchburg Association of REALTORS®
MLS Number: 360120
APN: 0150-0A000-061-B
Nearby Homes
- 3600 Old Forest Rd Unit 34
- 3600 Old Forest Rd Unit 107
- 3600 Old Forest Rd Unit 113
- 105 Hilda Dr
- 104 Victor Dr
- 3235 Forest Brook Rd
- 103 Countryplace Ln
- 113 Grove Hill Terrace
- 210 Fountain Dr
- 1210 Craigmont Dr
- 17 Westdale Dr
- 1319 Ashbourne Dr
- 1227 Craigmont Dr
- 23 Grove Hill Terrace
- 25 Grove Hill Terrace
- 31 Westdale Dr
- 411 W Cadbury Dr
- 105 Grove Hill Terrace
- Dogwood Plan at Grove Hill at Locust Thicket
- Iris Plan at Grove Hill at Locust Thicket
- 2 Timber Ct
- 3300 Old Forest Rd
- 109 Fountain Dr
- 1200 Craigmont Dr
- 117 Grv Hl Terrace
- 2915 Confederate Ave Unit B
- 284 Thicket Dr
- 220 McConville Rd
- 1400 Weeping Willow Dr
- 401 Kerry Ln
- 103 Jordan Ct
- 122 Phillips Cir Unit The Flat at Phillips
- 112 Stonemill Dr
- 72 Viking Dr
- 6000 Rhonda Rd Unit 2
- 1144 Stratford Rd
- 101 Maple Hills Dr Unit B
- 2121 Langhorne Rd
- 4325 Montgomery Rd
- 1029 Daltons Dr






