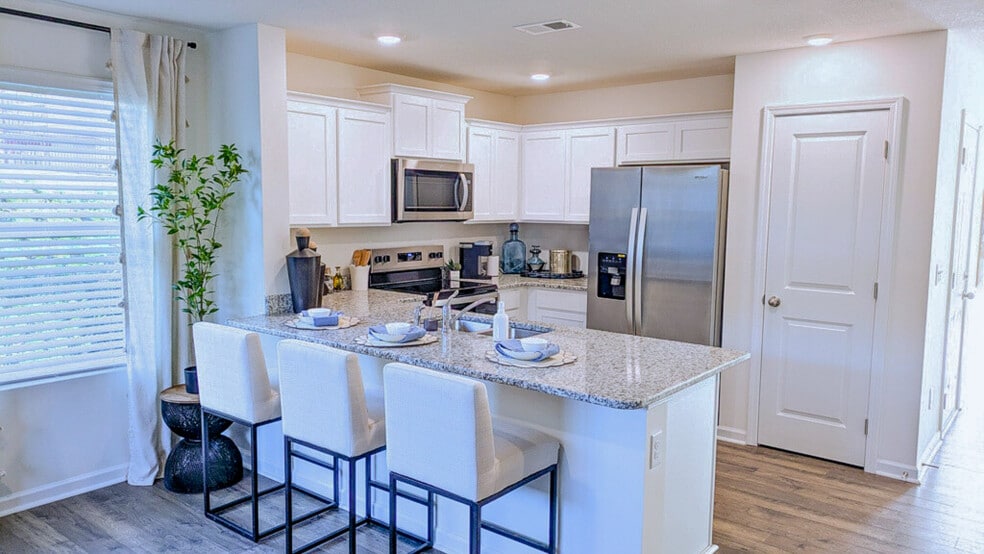115 Raceday Center Dr Unit F-2 Bristol, TN 37620
Hudson Terrace - TownhomesEstimated payment $1,527/month
About This Home
Welcome to the Pearson townhome at Hudson Terrace Townhomes in Bristol, Tennessee. The Pearson offers an attractive elevation with low-maintenance vinyl siding and sophisticated stone accents. These thoughtfully designed exteriors provide curb appeal while allowing homeowners to spend less time on upkeep. A one-car garage and patio complete the exterior, offering practical features for everyday living. Inside, the Pearson’s two-story layout maximizes every square foot. With 3 bedrooms, 2.5 bathrooms, and an open-concept main level, this plan is perfect for both entertaining and comfortable day-to-day life. The spacious kitchen, complete with a pantry, a generous island with seating, and Whirlpool stainless steel appliances, flows seamlessly into the dining and living areas. A powder bath on the main floor adds extra convenience for guests. Upstairs, you’ll find all three bedrooms and the laundry closet for easy access. The primary suite stands out with a walk-in closet and an attached bathroom featuring a double vanity and step-in shower. Bedrooms 2 and 3 share a full bathroom, making it ideal for families or hosting visitors. Throughout the home, water-resistant LVT flooring and plush carpeting provide a blend of style and durability. Located in a low-maintenance landscaped community, the Pearson combines modern finishes, thoughtful design, and community charm. Contact us today to learn more and schedule a tour!
Sales Office
| Monday |
10:00 AM - 6:00 PM
|
| Tuesday |
10:00 AM - 6:00 PM
|
| Wednesday |
10:00 AM - 6:00 PM
|
| Thursday |
10:00 AM - 6:00 PM
|
| Friday |
10:00 AM - 6:00 PM
|
| Saturday |
10:00 AM - 6:00 PM
|
| Sunday |
1:00 PM - 6:00 PM
|
Townhouse Details
Home Type
- Townhome
Parking
- 1 Car Garage
Home Design
- New Construction
Interior Spaces
- 2-Story Property
Bedrooms and Bathrooms
- 3 Bedrooms
Community Details
- Property has a Home Owners Association
Map
About the Builder
- 115 Raceday Center Dr
- Hudson Terrace - Townhomes
- Hudson Terrace
- 191 White Top Rd
- 354 Old White Top Rd
- Lot 7 Old White Top Rd
- Lot 11 Old White Top Rd
- 1056 White Top Rd
- The Hideaway at Fox Meadows
- 0 Randall Laura Ln
- TBD Sweet Knobs Trail
- Tbd Old Carden Hollow Rd
- Tbd Sells Rd
- 2158 Vance Tank Rd
- 1026 Deer Harbour Rd
- 4277 Gambrel Oaks St
- 4165 Gambrel Oaks
- 4160 Gambrel Oaks
- Lot 10 Highland Cir
- 4045 Weaver Pike

