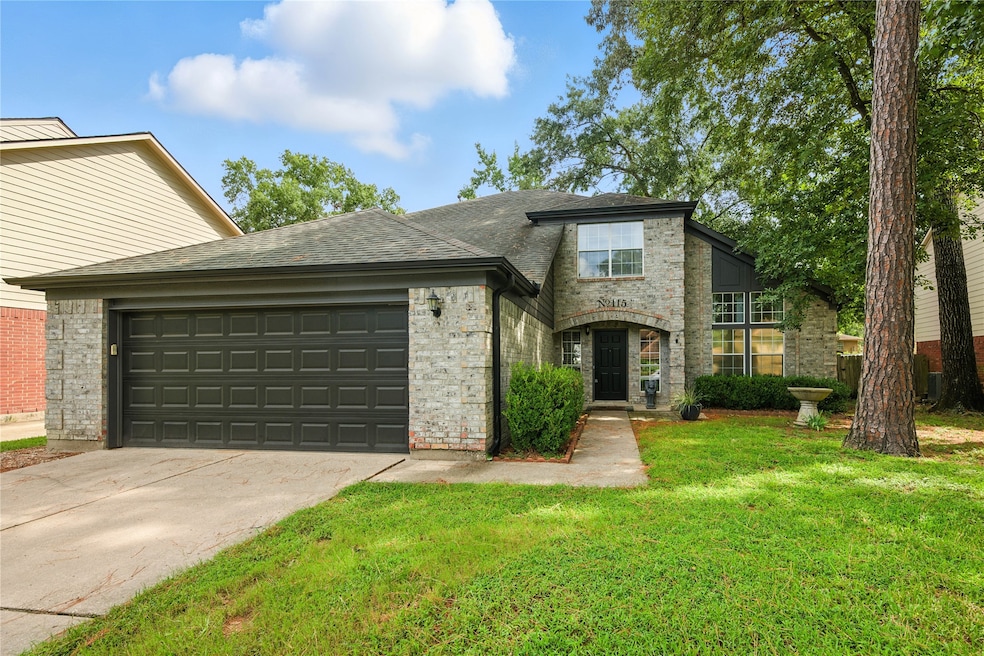
115 Regency Way Conroe, TX 77304
Estimated payment $2,544/month
Highlights
- Traditional Architecture
- Granite Countertops
- Home Office
- Peet Junior High School Rated A-
- Game Room
- Breakfast Room
About This Home
Beautifully updated home in the heart of Conroe! This spacious property offers multiple living areas and a layout designed for both comfort and functionality. The open-concept kitchen has been updated with modern finishes and flows seamlessly into the main living area, creating the perfect space for entertaining family and friends. Upstairs, you’ll find a large second living area that can be used as a game room, media room, or additional family space. The oversized primary suite is a true retreat, featuring a spacious bedroom, a beautifully updated bathroom, and plenty of closet space. Enjoy outdoor living on the great patio overlooking the backyard, perfect for cookouts or relaxing evenings at home. With updates throughout the home, this property blends style and convenience at every turn. Located in a highly desirable neighborhood, this home offers quick access to shopping, dining, schools, and everything Conroe has to offer. Don’t miss the opportunity!
Home Details
Home Type
- Single Family
Est. Annual Taxes
- $6,634
Year Built
- Built in 1990
HOA Fees
- $23 Monthly HOA Fees
Parking
- 2 Car Attached Garage
Home Design
- Traditional Architecture
- Brick Exterior Construction
- Slab Foundation
- Composition Roof
- Wood Siding
- Cement Siding
Interior Spaces
- 2,547 Sq Ft Home
- 2-Story Property
- Ceiling Fan
- Gas Fireplace
- Entrance Foyer
- Family Room
- Living Room
- Breakfast Room
- Home Office
- Game Room
- Washer and Gas Dryer Hookup
Kitchen
- Breakfast Bar
- Electric Oven
- Gas Range
- Free-Standing Range
- Microwave
- Dishwasher
- Granite Countertops
- Disposal
Bedrooms and Bathrooms
- 4 Bedrooms
- Double Vanity
- Separate Shower
Schools
- Rice Elementary School
- Peet Junior High School
- Conroe High School
Utilities
- Central Heating and Cooling System
- Heating System Uses Gas
Additional Features
- Energy-Efficient HVAC
- 7,501 Sq Ft Lot
Community Details
- Rivershire HOA, Phone Number (936) 539-6028
- Rivershire 02 Subdivision
Map
Home Values in the Area
Average Home Value in this Area
Tax History
| Year | Tax Paid | Tax Assessment Tax Assessment Total Assessment is a certain percentage of the fair market value that is determined by local assessors to be the total taxable value of land and additions on the property. | Land | Improvement |
|---|---|---|---|---|
| 2025 | $6,634 | $358,315 | $37,495 | $320,820 |
| 2024 | $6,625 | $346,791 | $37,495 | $309,296 |
| 2023 | $6,625 | $345,700 | $13,930 | $331,770 |
| 2022 | $6,025 | $290,490 | $13,930 | $276,560 |
| 2021 | $4,826 | $220,750 | $13,930 | $206,820 |
| 2020 | $4,925 | $215,860 | $13,930 | $201,930 |
| 2019 | $4,742 | $203,360 | $13,930 | $189,430 |
| 2018 | $4,693 | $201,240 | $13,930 | $187,310 |
| 2017 | $4,712 | $201,270 | $13,930 | $187,340 |
| 2016 | $4,648 | $198,560 | $13,930 | $187,560 |
| 2015 | $3,935 | $180,510 | $13,930 | $166,580 |
| 2014 | $3,935 | $175,320 | $13,930 | $161,390 |
Property History
| Date | Event | Price | Change | Sq Ft Price |
|---|---|---|---|---|
| 09/04/2025 09/04/25 | For Sale | $364,000 | +6.1% | $143 / Sq Ft |
| 01/05/2023 01/05/23 | Sold | -- | -- | -- |
| 11/29/2022 11/29/22 | Pending | -- | -- | -- |
| 11/25/2022 11/25/22 | For Sale | $343,000 | -- | $135 / Sq Ft |
Purchase History
| Date | Type | Sale Price | Title Company |
|---|---|---|---|
| Deed | $276,000 | Stewart Title Of Montgomery Co | |
| Vendors Lien | -- | Texas Homeland Title | |
| Warranty Deed | -- | Chicago Title | |
| Vendors Lien | -- | Chicago Title |
Mortgage History
| Date | Status | Loan Amount | Loan Type |
|---|---|---|---|
| Open | $276,000 | New Conventional | |
| Previous Owner | $191,090 | New Conventional | |
| Previous Owner | $157,003 | FHA | |
| Previous Owner | $25,000 | Unknown | |
| Previous Owner | $77,181 | Unknown |
Similar Homes in Conroe, TX
Source: Houston Association of REALTORS®
MLS Number: 85676315
APN: 8345-02-11100
- 532 S Rivershire Dr
- 902 Manchester Dr
- 5 Kensington Ct
- 913 Melanie Park
- 6 Rockingham Place
- 211 Painted Trillium Dr
- 709 N Rivershire Dr
- 907 Katie Ln
- 605 N Rivershire Dr
- 139 Trillium Park Loop
- 130 Moon Dance Ct
- 222 Marble Garden Ln
- 253 Trillium Park Loop
- 264 Trillium Park Loop
- 1712 S Loop 336 W
- 114 Silver Sky Ct
- 122 Coral Bells Ct
- 1749 Succotash Oak Ct
- 1064 Shoal Creek Trail
- 1068 Shoal Creek Trail
- 1100 S Loop 336 W
- 5 Regency Ct
- 1721 Kirk Rd
- 114 Silver Sky Ct
- 1729 Succotash Oak Ct
- 1721 Succotash Oak Ct
- 1749 Succotash Oak Ct
- 435 N Rivershire Dr
- 187 Moon Dance Ct
- 285 Trillium Park Loop
- 2310 Riverway Dr
- 128 Silver Sky St
- 215 Moon Dance Ct
- 171 Town Park Dr
- 808 Gladstell Rd
- 1122 Epworth Ct
- 1106 Upton Ct
- 406 Oak Stream Dr
- 1102 Upton Ct
- 300 Town Park Dr






